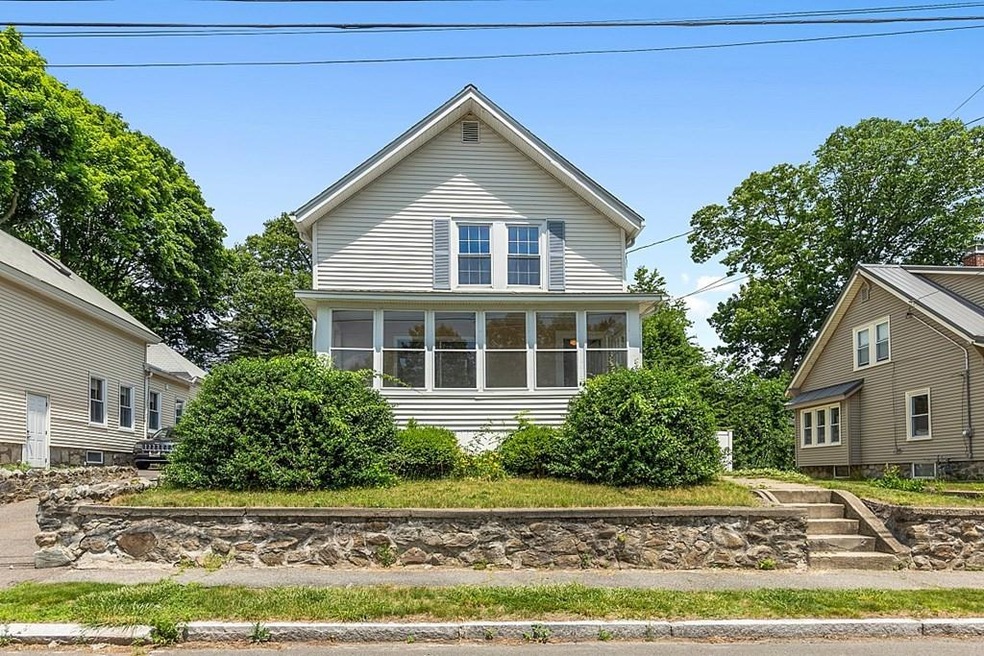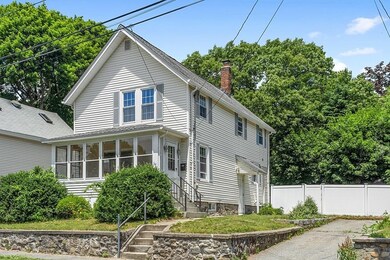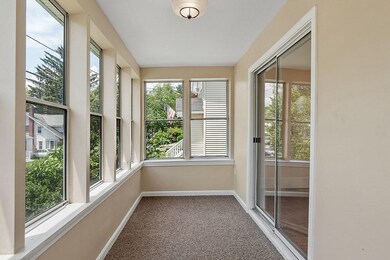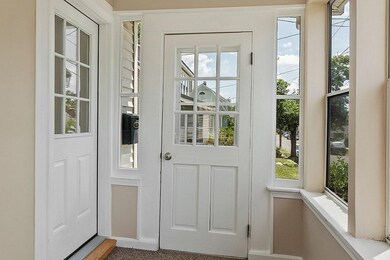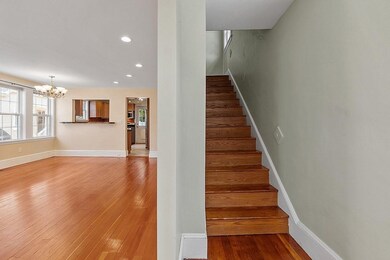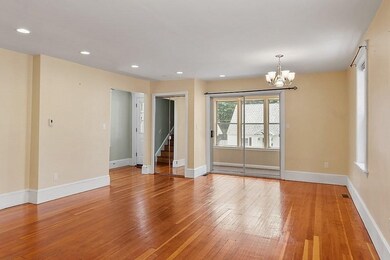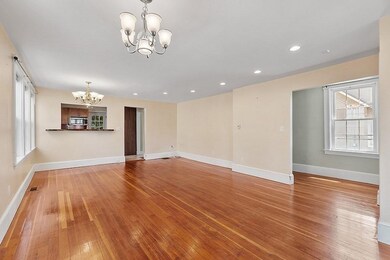
61 Tower St Methuen, MA 01844
The East End NeighborhoodHighlights
- Colonial Architecture
- Wood Flooring
- Home Office
- Deck
- No HOA
- Play Room
About This Home
As of August 2021Vacant - so bring your 'vision goggles'. Are there 3 bedrooms - or maybe 4? Is there a playroom - or maybe a TV Room? Is that really a 4th bedroom - or maybe that home office you've been craving? Two FULL baths (they can only be bathrooms; sorry), a gleaming beauty of a kitchen with that amazing redwood bar for quick snacks or casual meals. A LARGE living/dining area. And that's only the MAIN FLOOR! Three decent bedrooms, along with that bathroom that looks like you've just stepped into a spa. Lower level - closets; office/bedroom; TV/play room; separate laundry room. Back yard needs a little TLC - so make it our own. And that shed? Is it a Reeds-Ferry? Items left by the Seller go with the property. Oh - and don't forget that great Sunroom at the front of the house and the nice-sized deck in the back. Great yard for animals (dog houses are all yours)! Offers, if any, by 5pm on Sunday 6/27; please make offers good until Tuesday at Noon. Seller will make a decision ASAP.
Home Details
Home Type
- Single Family
Est. Annual Taxes
- $4,106
Year Built
- Built in 1925
Lot Details
- 4,792 Sq Ft Lot
- Level Lot
- Cleared Lot
- Property is zoned single fam
Home Design
- Colonial Architecture
- Frame Construction
- Shingle Roof
- Concrete Perimeter Foundation
Interior Spaces
- 1,960 Sq Ft Home
- Insulated Windows
- Home Office
- Play Room
- Dryer
Kitchen
- <<microwave>>
- Dishwasher
- Disposal
Flooring
- Wood
- Tile
Bedrooms and Bathrooms
- 3 Bedrooms
- Primary bedroom located on second floor
- 2 Full Bathrooms
Finished Basement
- Basement Fills Entire Space Under The House
- Interior Basement Entry
- Laundry in Basement
Parking
- 2 Car Parking Spaces
- Tandem Parking
- Driveway
- Paved Parking
- Open Parking
- Off-Street Parking
Eco-Friendly Details
- Energy-Efficient Thermostat
Outdoor Features
- Deck
- Enclosed patio or porch
- Outdoor Storage
- Rain Gutters
Utilities
- Forced Air Heating and Cooling System
- 2 Cooling Zones
- 2 Heating Zones
- Heating System Uses Natural Gas
- 100 Amp Service
- Natural Gas Connected
- Gas Water Heater
- Internet Available
Community Details
- No Home Owners Association
Listing and Financial Details
- Assessor Parcel Number 2043855
Ownership History
Purchase Details
Home Financials for this Owner
Home Financials are based on the most recent Mortgage that was taken out on this home.Purchase Details
Home Financials for this Owner
Home Financials are based on the most recent Mortgage that was taken out on this home.Purchase Details
Purchase Details
Purchase Details
Purchase Details
Purchase Details
Purchase Details
Purchase Details
Purchase Details
Similar Homes in Methuen, MA
Home Values in the Area
Average Home Value in this Area
Purchase History
| Date | Type | Sale Price | Title Company |
|---|---|---|---|
| Not Resolvable | $450,000 | None Available | |
| Not Resolvable | $300,000 | -- | |
| Deed | $269,000 | -- | |
| Deed | $269,000 | -- | |
| Deed | $109,000 | -- | |
| Deed | $109,000 | -- | |
| Foreclosure Deed | $158,310 | -- | |
| Foreclosure Deed | $158,310 | -- | |
| Deed | $271,000 | -- | |
| Deed | $271,000 | -- | |
| Deed | $173,000 | -- | |
| Deed | $173,000 | -- | |
| Deed | $70,000 | -- | |
| Deed | $70,000 | -- | |
| Deed | $117,000 | -- | |
| Deed | $117,000 | -- | |
| Deed | $113,500 | -- | |
| Deed | $113,500 | -- |
Mortgage History
| Date | Status | Loan Amount | Loan Type |
|---|---|---|---|
| Open | $441,849 | FHA | |
| Closed | $441,849 | FHA | |
| Previous Owner | $240,000 | New Conventional |
Property History
| Date | Event | Price | Change | Sq Ft Price |
|---|---|---|---|---|
| 07/08/2025 07/08/25 | For Sale | $650,000 | +44.4% | $258 / Sq Ft |
| 08/06/2021 08/06/21 | Sold | $450,000 | +15.4% | $230 / Sq Ft |
| 06/29/2021 06/29/21 | Pending | -- | -- | -- |
| 06/22/2021 06/22/21 | For Sale | $389,900 | +30.0% | $199 / Sq Ft |
| 06/29/2016 06/29/16 | Sold | $300,000 | 0.0% | $153 / Sq Ft |
| 04/07/2016 04/07/16 | Pending | -- | -- | -- |
| 04/04/2016 04/04/16 | For Sale | $299,900 | -- | $153 / Sq Ft |
Tax History Compared to Growth
Tax History
| Year | Tax Paid | Tax Assessment Tax Assessment Total Assessment is a certain percentage of the fair market value that is determined by local assessors to be the total taxable value of land and additions on the property. | Land | Improvement |
|---|---|---|---|---|
| 2025 | $5,292 | $500,200 | $188,500 | $311,700 |
| 2024 | $5,220 | $480,700 | $169,000 | $311,700 |
| 2023 | $4,922 | $420,700 | $149,500 | $271,200 |
| 2022 | $4,368 | $334,700 | $117,000 | $217,700 |
| 2021 | $4,106 | $311,300 | $110,500 | $200,800 |
| 2020 | $3,984 | $296,400 | $104,000 | $192,400 |
| 2019 | $3,750 | $264,300 | $97,500 | $166,800 |
| 2018 | $3,652 | $255,900 | $97,500 | $158,400 |
| 2017 | $3,241 | $221,200 | $91,000 | $130,200 |
| 2016 | $3,180 | $214,700 | $84,500 | $130,200 |
| 2015 | $2,786 | $190,800 | $70,200 | $120,600 |
Agents Affiliated with this Home
-
Vincent Serino

Seller's Agent in 2025
Vincent Serino
Century 21 North East
(978) 808-6225
3 in this area
37 Total Sales
-
Georgi May

Seller's Agent in 2021
Georgi May
RE/MAX
(978) 764-5570
1 in this area
35 Total Sales
-
Sherry Bourque

Seller's Agent in 2016
Sherry Bourque
Diamond Key Real Estate
(978) 852-4147
4 in this area
238 Total Sales
Map
Source: MLS Property Information Network (MLS PIN)
MLS Number: 72854415
APN: METH-000714-000036-000009
- 117 Camden St Unit 117
- 108-112 Camden St
- 100-102 Phillips St
- 7 Annis St
- 97 Birchwood Rd
- 7 Burgess St
- 127 Spruce St
- 1 River Place
- 39-41 Arlington St
- 21 Sunset Ave
- 23 Chase St
- 27 Williams St Unit 27
- 4 Pleasant View St
- 281 Broadway
- 87-89 Trenton St
- 137 Jackson St
- 63-65 Arnold St
- 35 Stillwater Rd
- 24 Bennington St
- 56 Gill Ave
