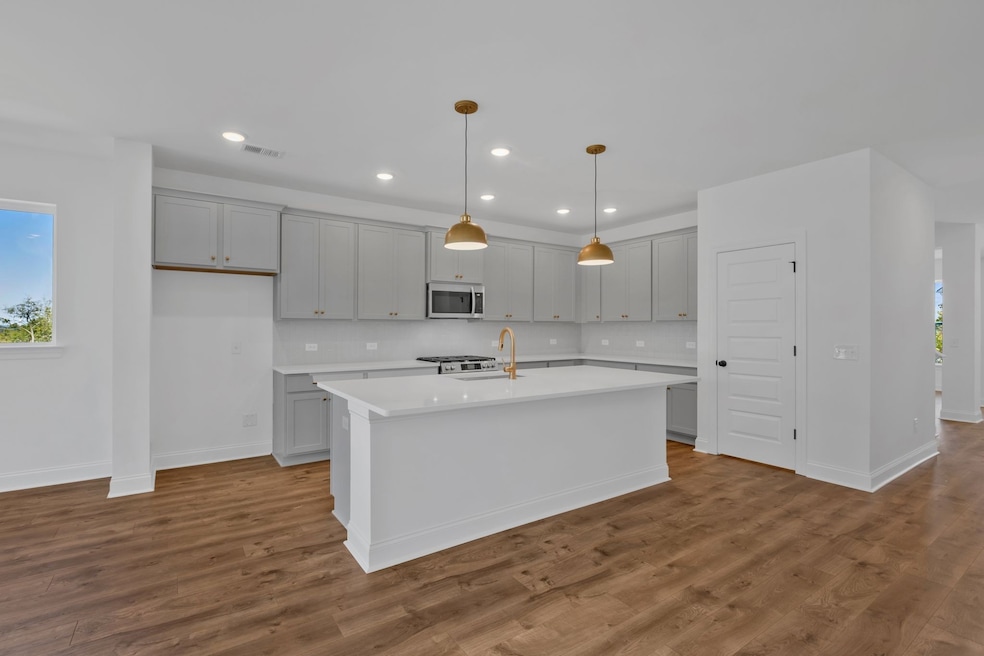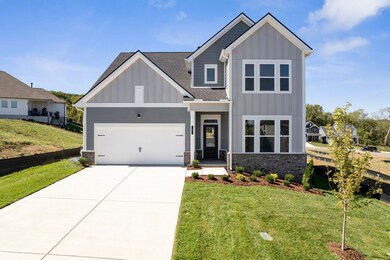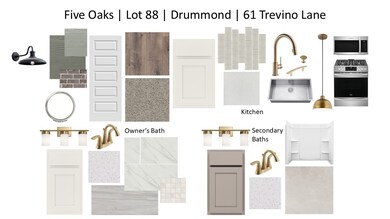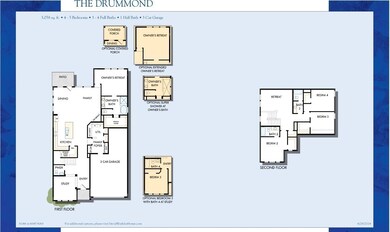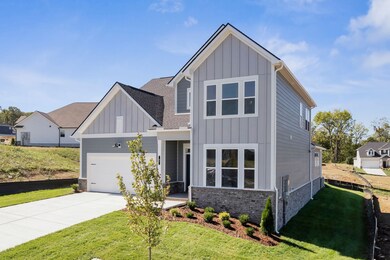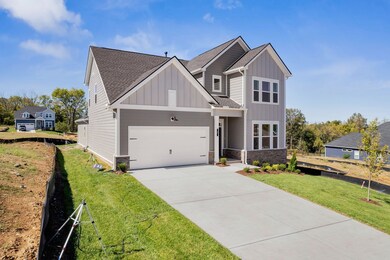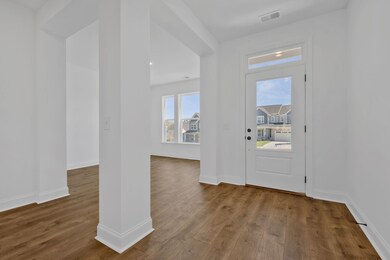61 Trevino Ln Lebanon, TN 37087
Estimated payment $3,468/month
Highlights
- Golf Course Community
- Traditional Architecture
- Tennis Courts
- Clubhouse
- Community Pool
- Home Office
About This Home
Five Oaks Golf and Country Club! BUILDER INCENTIVE w/ preferred lender and title. Purchase a David Weekley Quick Move-in home in the Nashville-area community of The Preserve at Five Oaks between September 11 and December 12, 2025, and receive either a complimentary Social Club Membership worth $5,000, or a $5,000 credit toward a Golf Club Membership at The Club at Five Oaks. Plus, receive a $7,500 gift card for a new golf cart from Rolling Thunder Golf Carts! Luxury golf course living in West Lebanon, TN with David Weekley Homes. The Preserve at Five Oaks is currently building a Drummond plan featuring a 3 car tandem garage, large picture windows in main living areas, and an extended utility room. Visit our model home today at 1077 Callaway Drive, Lebanon.
Listing Agent
Weekley Homes, LLC Brokerage Phone: 6154244775 License #349743 Listed on: 10/31/2025
Open House Schedule
-
Saturday, November 22, 202512:00 to 4:00 pm11/22/2025 12:00:00 PM +00:0011/22/2025 4:00:00 PM +00:00Please Join Preserve at Five Oaks by David Weekley Homes for the open house of the Drummond. Visit our sales center to register at 1077 Callaway Drive, Lebanon, TN 37087 Saturday 12:00-4:00pm Sunday 1:00-4:00pmAdd to Calendar
-
Sunday, November 23, 20251:00 to 4:00 pm11/23/2025 1:00:00 PM +00:0011/23/2025 4:00:00 PM +00:00Please Join Preserve at Five Oaks by David Weekley Homes for the open house of the Drummond. Visit our sales center to register at 1077 Callaway Drive, Lebanon, TN 37087 Saturday 12:00-4:00pm Sunday 1:00-4:00pmAdd to Calendar
Home Details
Home Type
- Single Family
Est. Annual Taxes
- $3,200
Year Built
- Built in 2025
HOA Fees
- $65 Monthly HOA Fees
Parking
- 3 Car Attached Garage
- Front Facing Garage
Home Design
- Traditional Architecture
- Brick Exterior Construction
- Shingle Roof
Interior Spaces
- 3,058 Sq Ft Home
- Property has 2 Levels
- Combination Dining and Living Room
- Home Office
- Fire and Smoke Detector
- Washer and Electric Dryer Hookup
Kitchen
- Gas Range
- Microwave
- Dishwasher
- Disposal
Flooring
- Laminate
- Tile
Bedrooms and Bathrooms
- 4 Bedrooms | 1 Main Level Bedroom
- Walk-In Closet
Outdoor Features
- Covered Patio or Porch
Schools
- Coles Ferry Elementary School
- Walter J. Baird Middle School
- Lebanon High School
Utilities
- Central Heating and Cooling System
- Heating System Uses Natural Gas
- Underground Utilities
Listing and Financial Details
- Property Available on 8/31/25
- Tax Lot 88
Community Details
Overview
- $450 One-Time Secondary Association Fee
- Five Oaks Subdivision
Amenities
- Clubhouse
Recreation
- Golf Course Community
- Tennis Courts
- Community Pool
Map
Home Values in the Area
Average Home Value in this Area
Property History
| Date | Event | Price | List to Sale | Price per Sq Ft |
|---|---|---|---|---|
| 10/03/2025 10/03/25 | Price Changed | $594,990 | -0.8% | $195 / Sq Ft |
| 08/22/2025 08/22/25 | Price Changed | $599,990 | -2.4% | $196 / Sq Ft |
| 07/19/2025 07/19/25 | For Sale | $614,990 | -- | $201 / Sq Ft |
Source: Realtracs
MLS Number: 3037532
- 60 Trevino Ln
- 66 Trevino Ln
- 913 Canyon Creek Dr
- 929 Chaparral Dr
- 1 Maple Hill Rd
- 1509 Burchett Dr
- 101 Pekka Dr
- 1701 Orchard Dr
- 113 Springfield Dr
- 121 Springfield Dr
- 1416 Alhambra Dr
- 23 Morgan Ln
- 1734 Summerplace Dr
- 1733 Summerplace Ln
- 129 Springfield Dr
- 707 Laura Ward Place
- 704 Laura Ward Place
- 703 Laura Ward Place
- 702 Laura Ward Place
- 700 Laura Ward Place
- 104 Colorado Cir
- 1414 Alhambra Dr
- 281 Subban Ct
- 108 Ethelyne Way
- 601 Mason Ward Place
- 1705 Summerfield Dr
- 218 Ansley Way
- 227 Ansley Way
- 211 Ansley Way
- 1620 Denali Dr
- 1640 W Main St
- 40 Hathaway Ln
- 111 Geers Ct
- 727 Holt Rd Unit 3 - Upstairs West Bedroom
- 100 Hamilton Station Crossing
- 100 Rollingwood Dr
- 120 W End Heights
- 50 Traditions Way
- 408 Brigade Ct
- 505 Ryan Boyd Ct
