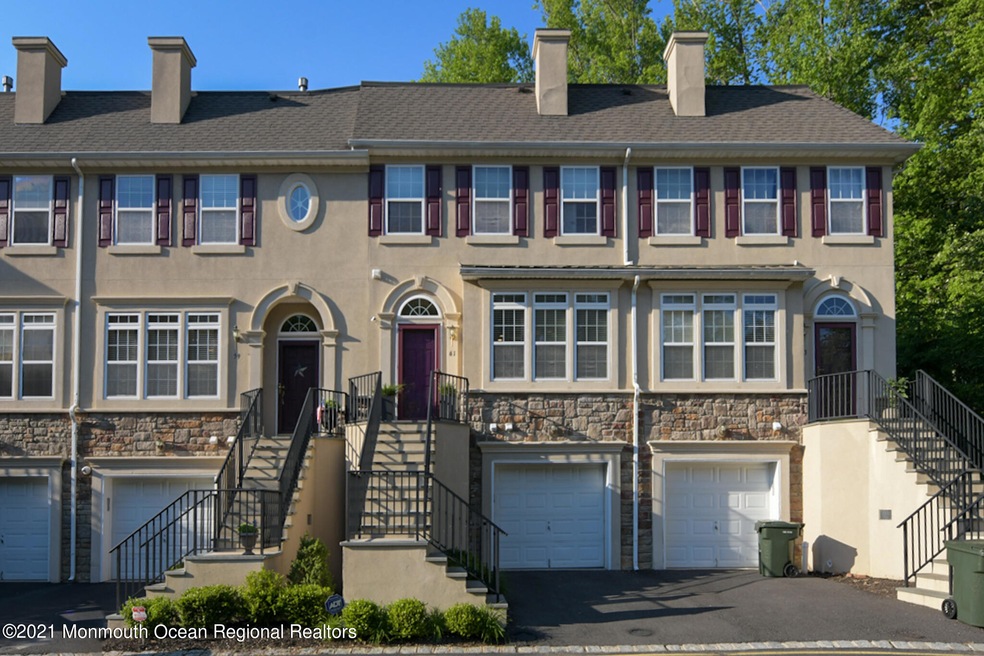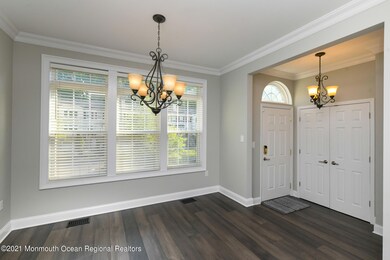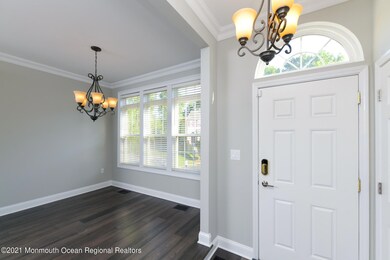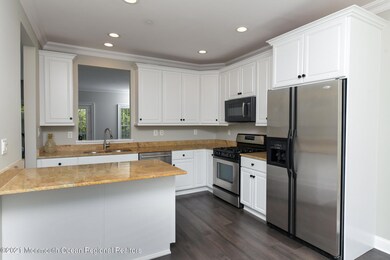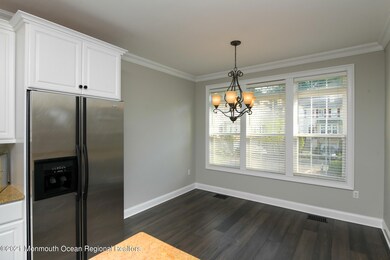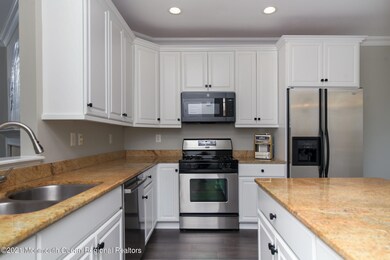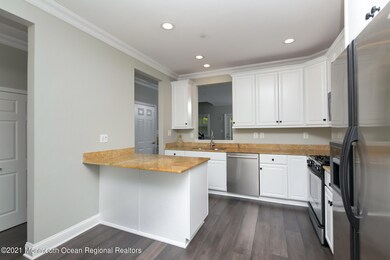
61 W Aspen Way Matawan, NJ 07747
Highlights
- Deck
- Backs to Trees or Woods
- Attic
- Matawan Reg High School Rated A-
- Wood Flooring
- Breakfast Room
About This Home
As of January 2022Welcome to this upscale newly renovated Manhattan style town-home. Pristine and move-in ready. Newly painted. Updated kitchen w/42'' wood cabinets, granite countertop, stainless steel appliances, Updated bathroom, Custom built-in closets in bedrooms, Newly installed wood style tile on first level, New wood floors on second and third levels gives this home an updated style. Gas fireplace with wood mantle, Built-in wall surround sound system, Your own private elevator to all floors, Window treatments, Custom 5'' crown moldings, window casings with 5'' base moldings throughout, Recessed led lighting throughout. A wood deck with gas barbecue line, Single car garage,New asphalt driveway. Rear of the house backs up to a private wooded area. Located in cul-de-sac with no traffic.
Last Agent to Sell the Property
Brianna Bookbinder
Berkshire Hathaway HomeServices Fox & Roach - Holmdel License #2185716 Listed on: 10/18/2021
Last Buyer's Agent
Mary Ann Pinelli
Diane Turton, Realtors-Colts Neck
Townhouse Details
Home Type
- Townhome
Est. Annual Taxes
- $8,770
Year Built
- Built in 2003
Lot Details
- 1,307 Sq Ft Lot
- Backs to Trees or Woods
HOA Fees
- $375 Monthly HOA Fees
Parking
- 1 Car Attached Garage
- Visitor Parking
Home Design
- Brick Exterior Construction
- Shingle Roof
- Vinyl Siding
Interior Spaces
- 3-Story Property
- Elevator
- Built-In Features
- Crown Molding
- Recessed Lighting
- Light Fixtures
- Gas Fireplace
- Blinds
- Window Screens
- Sliding Doors
- Entrance Foyer
- Family Room Downstairs
- Living Room
- Home Security System
Kitchen
- Breakfast Room
- Eat-In Kitchen
- Self-Cleaning Oven
- Stove
- Microwave
- Dishwasher
Flooring
- Wood
- Tile
Bedrooms and Bathrooms
- 2 Bedrooms
- Primary bedroom located on second floor
- Walk-In Closet
- Primary Bathroom is a Full Bathroom
- Primary Bathroom Bathtub Only
Laundry
- Laundry Room
- Dryer
Attic
- Attic Fan
- Pull Down Stairs to Attic
Basement
- Heated Basement
- Walk-Out Basement
- Basement Fills Entire Space Under The House
- Laundry in Basement
Outdoor Features
- Deck
- Patio
- Exterior Lighting
Schools
- Strathmore Elementary School
- Matawan-Aberdeen Middle School
- Matawan Reg High School
Utilities
- Forced Air Zoned Heating and Cooling System
- Heating System Uses Natural Gas
- Natural Gas Water Heater
Listing and Financial Details
- Assessor Parcel Number 01-00117-0000-00018-35
Community Details
Overview
- Association fees include trash, common area, mgmt fees
- Aspen Woods Subdivision
Amenities
- Common Area
Ownership History
Purchase Details
Home Financials for this Owner
Home Financials are based on the most recent Mortgage that was taken out on this home.Purchase Details
Home Financials for this Owner
Home Financials are based on the most recent Mortgage that was taken out on this home.Purchase Details
Home Financials for this Owner
Home Financials are based on the most recent Mortgage that was taken out on this home.Purchase Details
Home Financials for this Owner
Home Financials are based on the most recent Mortgage that was taken out on this home.Similar Homes in Matawan, NJ
Home Values in the Area
Average Home Value in this Area
Purchase History
| Date | Type | Sale Price | Title Company |
|---|---|---|---|
| Deed | $445,000 | Trident Abstract Title | |
| Deed | $310,000 | Acres Land Title Agency | |
| Deed | $384,000 | -- | |
| Deed | $347,580 | -- |
Mortgage History
| Date | Status | Loan Amount | Loan Type |
|---|---|---|---|
| Previous Owner | $72,700 | Future Advance Clause Open End Mortgage | |
| Previous Owner | $304,000 | No Value Available | |
| Previous Owner | $279,984 | No Value Available |
Property History
| Date | Event | Price | Change | Sq Ft Price |
|---|---|---|---|---|
| 01/06/2022 01/06/22 | Sold | $445,000 | +1.2% | $249 / Sq Ft |
| 10/30/2021 10/30/21 | Pending | -- | -- | -- |
| 10/18/2021 10/18/21 | For Sale | $439,900 | 0.0% | $246 / Sq Ft |
| 09/20/2021 09/20/21 | Pending | -- | -- | -- |
| 08/23/2021 08/23/21 | For Sale | $439,900 | -1.1% | $246 / Sq Ft |
| 08/22/2021 08/22/21 | Off Market | $445,000 | -- | -- |
| 08/07/2021 08/07/21 | Price Changed | $439,900 | -2.2% | $246 / Sq Ft |
| 05/21/2021 05/21/21 | For Sale | $449,990 | +45.2% | $252 / Sq Ft |
| 01/06/2016 01/06/16 | Sold | $310,000 | 0.0% | $173 / Sq Ft |
| 10/31/2014 10/31/14 | Rented | $27,300 | -5.2% | -- |
| 08/06/2013 08/06/13 | Rented | $28,800 | -- | -- |
Tax History Compared to Growth
Tax History
| Year | Tax Paid | Tax Assessment Tax Assessment Total Assessment is a certain percentage of the fair market value that is determined by local assessors to be the total taxable value of land and additions on the property. | Land | Improvement |
|---|---|---|---|---|
| 2024 | $8,956 | $466,300 | $196,200 | $270,100 |
| 2023 | $8,956 | $440,300 | $173,400 | $266,900 |
| 2022 | $8,930 | $400,800 | $171,900 | $228,900 |
| 2021 | $8,930 | $347,200 | $140,100 | $207,100 |
| 2020 | $8,770 | $339,400 | $132,100 | $207,300 |
| 2019 | $8,801 | $330,600 | $122,100 | $208,500 |
| 2018 | $8,458 | $318,700 | $127,000 | $191,700 |
| 2017 | $8,103 | $310,000 | $122,000 | $188,000 |
| 2016 | $8,826 | $310,000 | $140,000 | $170,000 |
| 2015 | $8,738 | $334,800 | $130,000 | $204,800 |
| 2014 | $8,406 | $328,500 | $125,000 | $203,500 |
Agents Affiliated with this Home
-
B
Seller's Agent in 2022
Brianna Bookbinder
BHHS Fox & Roach
-
M
Buyer's Agent in 2022
Mary Ann Pinelli
Diane Turton, Realtors-Colts Neck
-
Robert Franco

Seller's Agent in 2016
Robert Franco
Keller Williams Realty West Monmouth
(732) 580-3314
2 in this area
25 Total Sales
-
L
Buyer's Agent in 2016
Laura Trama
Heritage House Sotheby's International Realty
-
K
Buyer's Agent in 2014
Karen Buonomo
Keller Williams Realty West Monmouth
-
James Lavin

Seller's Agent in 2013
James Lavin
BHHS Fox & Roach
(732) 672-4583
30 Total Sales
Map
Source: MOREMLS (Monmouth Ocean Regional REALTORS®)
MLS Number: 22116041
APN: 01-00117-0000-00018-35
- 56 W Aspen Way
- 77 Warren Dr
- 293 Gloucester Ct
- 277 Gloucester Ct
- 212 Wellington Place
- 59 White Oak Ln
- 516 Wellington Place Unit 516
- 14 White Oak Ln
- 304 Wellington Place
- 1111 Wellington Place
- 311 Wellington Place
- 18 Linda Cir
- 86 Bradford Ct
- 244 Lloyd Rd
- 104 Dundee Ct
- 207 Lloyd Rd
- 109 Dundee Ct
- 2 Independence Dr
- 4 June Place
- 34 Knob Hill Rd
