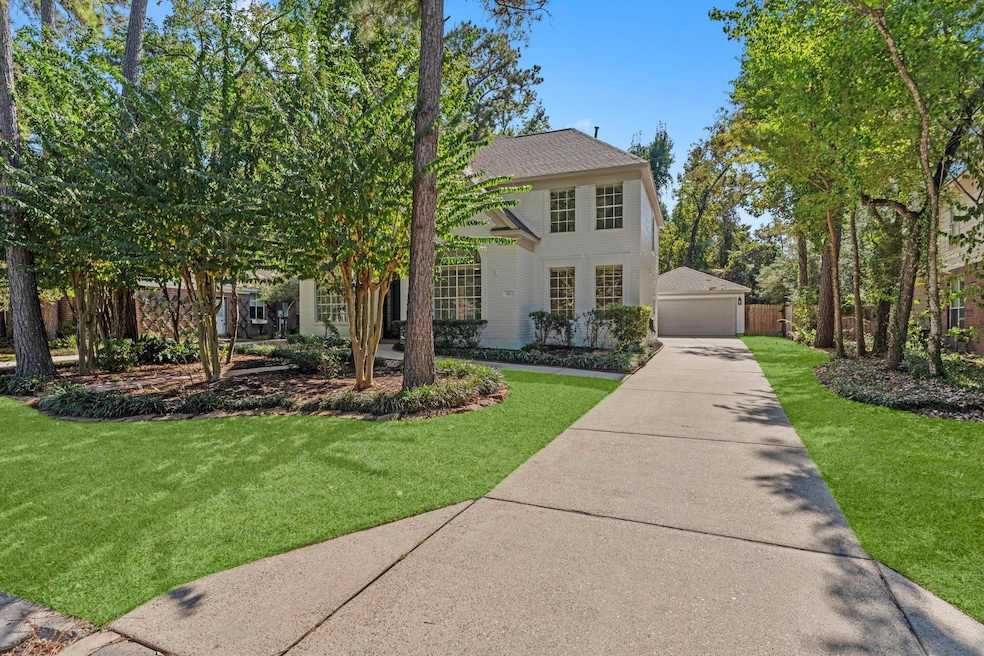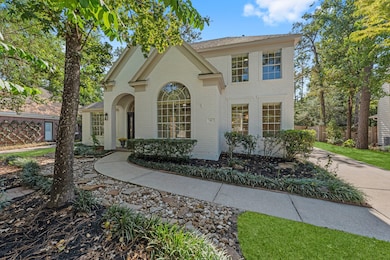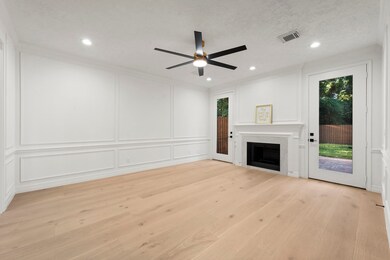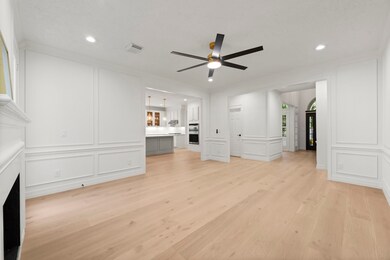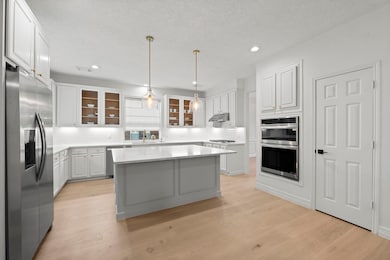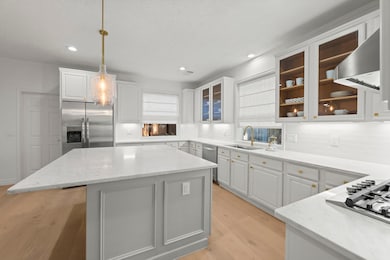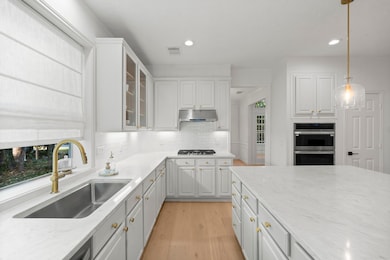61 W Night Heron Place Spring, TX 77382
Alden Bridge NeighborhoodHighlights
- Deck
- Pond
- Traditional Architecture
- David Elementary School Rated A
- Vaulted Ceiling
- 2-minute walk to Alden Woods Park
About This Home
Have it all! Claim a lifestyle upgrade to a premier greenbelt location in The Woodlands. Pristine home feels new with a luxury renovation that reimagined it for a design of modern elegance. Elevated style with upgrades throughout: white oak engineered wood floors, quartz countertops & matt gold fixtures. Showcase Kitchen with an expansive counter-high island, new appliances & custom cabinetry with built-in refrigerator. Study was reconfigured for privacy. Access is by French doors off the new Gallery. Primary Suite is a luxurious retreat with a spa-like bath, over-sized shower, soaking tub & linen armoire. A Gameroom provides a versatile family space. Guest Suite has ultimate privacy with an en-suite bath. This spacious plan offers 2 more Bedrooms with a shared bath between. Roof 2025. Epoxy Garage. Award-winning lifestyle with green space connecting schools/shopping/dining/pools/lazy river/golf/tennis/pickle.1/2 block to Sports Ct/Lake. TWCA 1 mile. Near The Woodlands Medical Center.
Listing Agent
Martha Turner Sotheby's International Realty - The Woodlands License #0500809 Listed on: 11/06/2025

Home Details
Home Type
- Single Family
Est. Annual Taxes
- $7,334
Year Built
- Built in 1995
Lot Details
- 8,472 Sq Ft Lot
- North Facing Home
- Property is Fully Fenced
- Sprinkler System
Parking
- 2 Car Detached Garage
Home Design
- Traditional Architecture
Interior Spaces
- 3,028 Sq Ft Home
- 2-Story Property
- Vaulted Ceiling
- Gas Fireplace
- Entrance Foyer
- Family Room Off Kitchen
- Living Room
- Combination Kitchen and Dining Room
- Home Office
- Game Room
- Utility Room
- Washer and Gas Dryer Hookup
- Fire and Smoke Detector
Kitchen
- Electric Oven
- Gas Cooktop
- Microwave
- Dishwasher
- Kitchen Island
- Quartz Countertops
- Disposal
Flooring
- Engineered Wood
- Tile
Bedrooms and Bathrooms
- 4 Bedrooms
- En-Suite Primary Bedroom
- Double Vanity
- Single Vanity
- Soaking Tub
- Bathtub with Shower
Outdoor Features
- Pond
- Deck
- Patio
Schools
- David Elementary School
- Knox Junior High School
- The Woodlands College Park High School
Utilities
- Central Heating and Cooling System
- Heating System Uses Gas
Listing and Financial Details
- Property Available on 11/15/25
- Long Term Lease
Community Details
Overview
- Wdlnds Village Cochrans Crossing Subdivision
Recreation
- Tennis Courts
- Community Pool
- Trails
Pet Policy
- Call for details about the types of pets allowed
- Pet Deposit Required
Map
Source: Houston Association of REALTORS®
MLS Number: 95961340
APN: 9719-02-00400
- 53 Silver Crescent Ct
- 23 Silver Bluff Ct
- 55 Terraglen Dr
- 22 Windfern Place
- 91 N Avonlea Cir
- 23 N Morning Cloud Cir
- 226 W Stedhill Loop
- 10 E Lakemist Cir
- 78 Cornflower Dr
- 34 Sweetdream Place
- 2504 Southline Rd
- 14 Lush Meadow Place
- 175 W Lilac Ridge Place
- 51 N Country Gate Cir
- 2 Quiet Oak Dr
- 0 Northline Rd
- 83 Robindale Cir
- 0 E Loop Rd
- 6 Wrenfield Place
- 183 Victoria Glen Dr
- 3 E Night Heron Place
- 29 Cypress Bayou Ct
- 47 Firethorn Place
- 4400 College Park Dr
- 7575 Gosling Rd
- 10 E Sterling Pond Cir
- 131 Avonlea Dr
- 155 Avonlea Ct
- 38 E Stedhill Loop
- 262 Liriope Ct
- 254 Liriope Ct
- 71 E Stedhill Loop
- 246 W Stedhill Loop
- 106 E Stedhill Loop
- 230 W Stedhill Loop
- 87 W Twinvale Loop
- 46 Sweetdream Place
- 3720 College Park Dr
- 2 Amber Fire Place
- 19 E Summer Storm Cir
