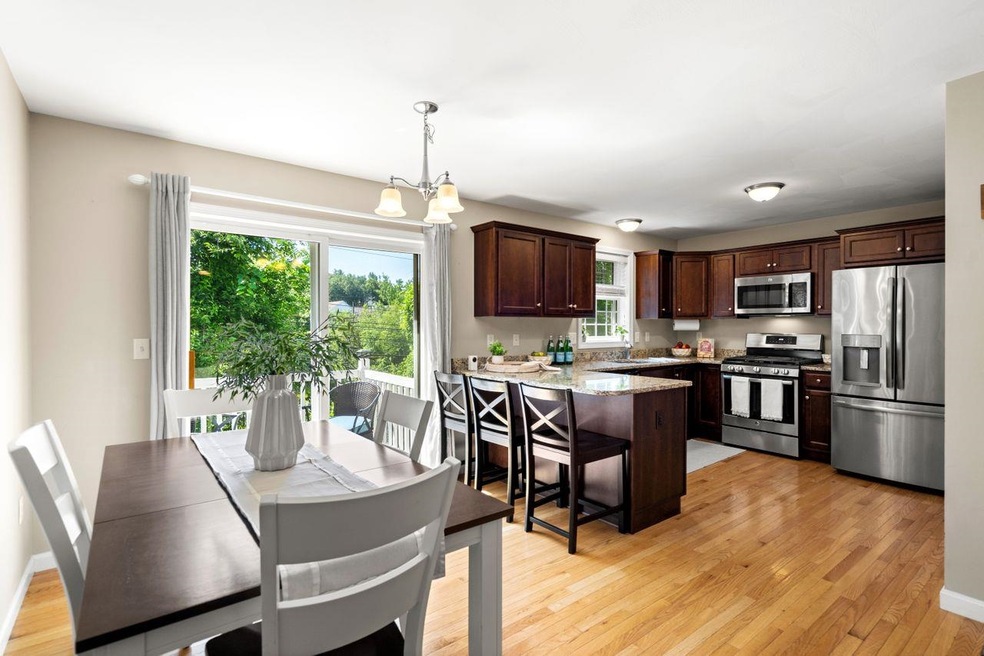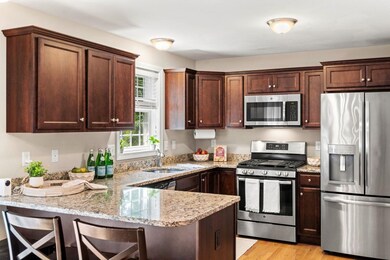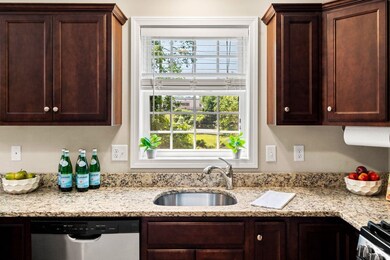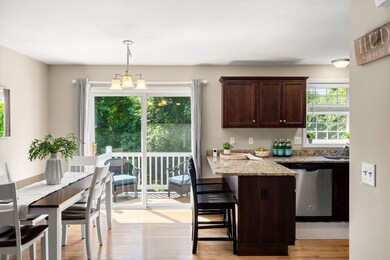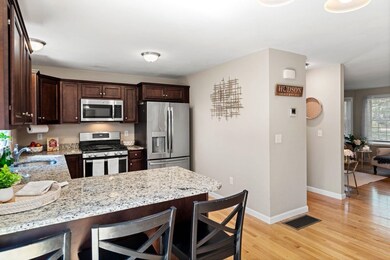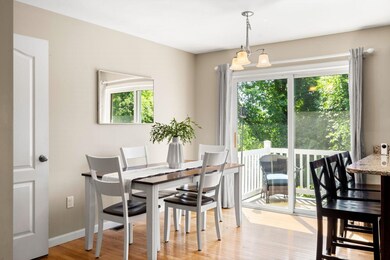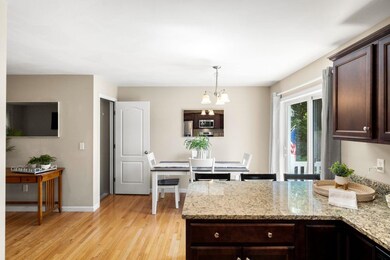
61 Windham Rd Unit B Hudson, NH 03051
Highlights
- Forced Air Heating System
- High Speed Internet
- Level Lot
About This Home
As of August 2023Come experience Condo living at its finest! Welcome to this Better than New, PRISTINE, SUN-FILLED, OPEN CONCEPT TOWNHOME that is sure to impress! Upon entering, you will admire the SPACIOUS Living room and dining area, featuring GLEAMING HARDWOOD FLOORS. This home also boasts a BEAUTIFULLY UPDATED KITCHEN WITH GRANITE, STAINLESS STEEL APPLIANCES AND PENINSULA, with access to your own BALCONY with trex flooring. Upstairs there are two INVITING AND BRIGHT BEDROOMS, including the primary with EN SUITE 3/4 BATH. This level also features another full bathroom. The FINISHED WALKOUT BASEMENT offers a Beautiful and super functional laundry room with tons of storage, a SIZEABLE FAMILY ROOM, which could also be used as a third bedroom or game room, if needed, Experience the convenience AND proximity to both routes 3 and 93, making this location a COMMUTER'S DREAM, as well as being so close to shopping, restaurants, Benson Park, and all that the DESIRABLE town of Hudson has to offer! Schedule your showing today!
Last Agent to Sell the Property
Coldwell Banker Realty Bedford NH Brokerage Phone: 603-471-0777 Listed on: 07/06/2023

Townhouse Details
Home Type
- Townhome
Est. Annual Taxes
- $4,367
Year Built
- Built in 2017
HOA Fees
- $230 Monthly HOA Fees
Parking
- Paved Parking
Home Design
- Concrete Foundation
- Wood Frame Construction
- Architectural Shingle Roof
- Vinyl Siding
Interior Spaces
- 2-Story Property
- Finished Basement
- Walk-Out Basement
Bedrooms and Bathrooms
- 2 Bedrooms
Utilities
- Forced Air Heating System
- Heating System Uses Natural Gas
- Underground Utilities
- 100 Amp Service
- Natural Gas Water Heater
- High Speed Internet
- Cable TV Available
Community Details
- Association fees include condo fee, landscaping, plowing
Ownership History
Purchase Details
Home Financials for this Owner
Home Financials are based on the most recent Mortgage that was taken out on this home.Purchase Details
Home Financials for this Owner
Home Financials are based on the most recent Mortgage that was taken out on this home.Purchase Details
Home Financials for this Owner
Home Financials are based on the most recent Mortgage that was taken out on this home.Similar Homes in Hudson, NH
Home Values in the Area
Average Home Value in this Area
Purchase History
| Date | Type | Sale Price | Title Company |
|---|---|---|---|
| Warranty Deed | $408,000 | None Available | |
| Warranty Deed | $277,533 | None Available | |
| Warranty Deed | $227,400 | -- |
Mortgage History
| Date | Status | Loan Amount | Loan Type |
|---|---|---|---|
| Open | $380,000 | Purchase Money Mortgage | |
| Previous Owner | $221,000 | New Conventional | |
| Previous Owner | $192,400 | New Conventional |
Property History
| Date | Event | Price | Change | Sq Ft Price |
|---|---|---|---|---|
| 08/04/2023 08/04/23 | Sold | $408,000 | +4.6% | $206 / Sq Ft |
| 07/11/2023 07/11/23 | Pending | -- | -- | -- |
| 07/06/2023 07/06/23 | For Sale | $389,900 | +40.5% | $197 / Sq Ft |
| 07/17/2020 07/17/20 | Sold | $277,450 | -0.9% | $202 / Sq Ft |
| 06/16/2020 06/16/20 | Pending | -- | -- | -- |
| 05/28/2020 05/28/20 | For Sale | $279,900 | -- | $204 / Sq Ft |
Tax History Compared to Growth
Tax History
| Year | Tax Paid | Tax Assessment Tax Assessment Total Assessment is a certain percentage of the fair market value that is determined by local assessors to be the total taxable value of land and additions on the property. | Land | Improvement |
|---|---|---|---|---|
| 2024 | $5,333 | $324,200 | $0 | $324,200 |
| 2023 | $5,083 | $324,200 | $0 | $324,200 |
| 2022 | $4,367 | $297,300 | $0 | $297,300 |
| 2021 | $4,655 | $214,800 | $0 | $214,800 |
| 2020 | $4,590 | $214,800 | $0 | $214,800 |
| 2019 | $4,352 | $214,600 | $0 | $214,600 |
| 2018 | $4,313 | $214,600 | $0 | $214,600 |
| 2017 | $3,165 | $160,500 | $0 | $160,500 |
| 2016 | $989 | $45,000 | $0 | $45,000 |
| 2015 | $956 | $45,000 | $0 | $45,000 |
| 2014 | $937 | $45,000 | $0 | $45,000 |
| 2013 | -- | $0 | $0 | $0 |
Agents Affiliated with this Home
-
Carmen Murray

Seller's Agent in 2023
Carmen Murray
Coldwell Banker Realty Bedford NH
(603) 759-1117
5 in this area
189 Total Sales
-
Lisa Wilkens

Buyer's Agent in 2023
Lisa Wilkens
Coldwell Banker Realty Bedford NH
(603) 471-0777
4 in this area
176 Total Sales
-
Cynthia Coughlin

Seller's Agent in 2020
Cynthia Coughlin
(603) 440-3691
4 in this area
59 Total Sales
-
N
Buyer's Agent in 2020
Non Member
Non Member Office
Map
Source: PrimeMLS
MLS Number: 4960265
APN: HDSO-000160-000104-000015
- 44A Windham Rd
- 139 Barretts Hill Rd
- 10 Roy Dr
- 69 Windham Rd Unit A
- 70 Shadowbrook Dr Unit 70B
- 13 Rangers Dr Unit B
- 426 Elk Run Rd
- 42 Barretts Hill Rd
- 53 Kimball Hill Rd
- 4 Hilltop Dr
- 7 Terraceview Dr
- 16 Hazelwood Dr
- 109 Kimball Hill Rd Unit B
- 3 Glasgow Cir
- 149 Highland St
- 21 Speare Rd Unit A
- 21 Speare Rd Unit B
- 19 Speare Rd Unit B
- 19 Speare Rd Unit A
- 10 Lakeside Dr Unit 58
