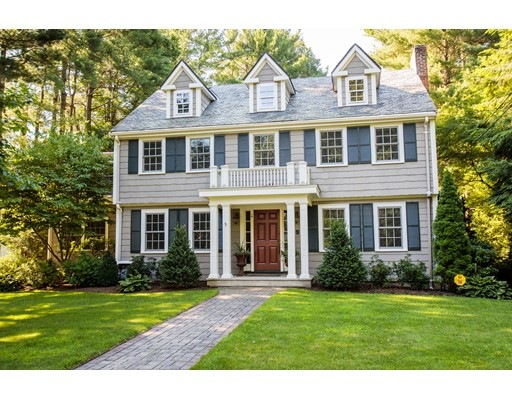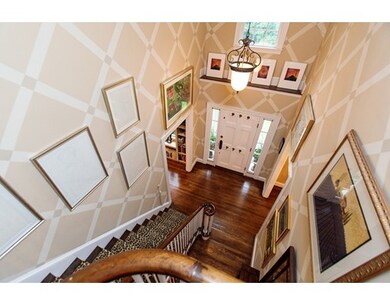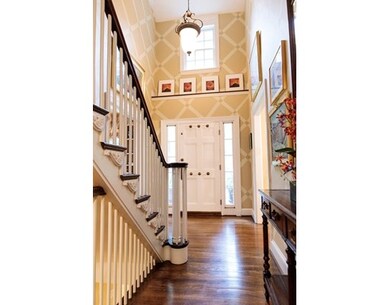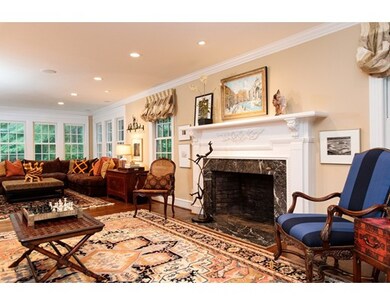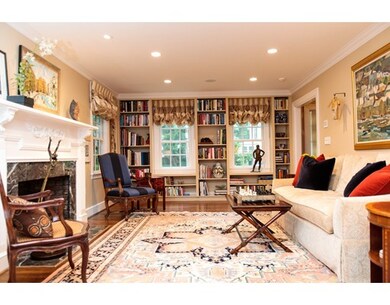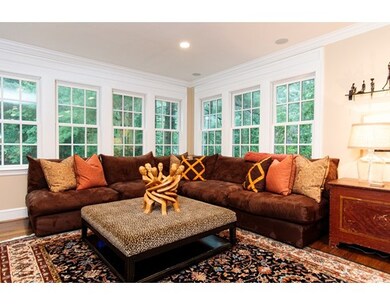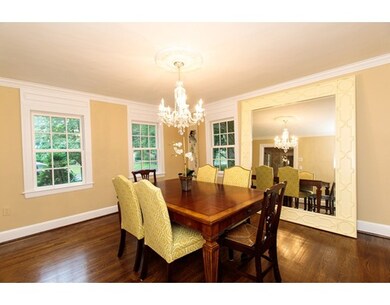
61 Windsor Rd Wellesley Hills, MA 02481
Estimated Value: $2,691,000 - $3,290,000
Highlights
- Medical Services
- Colonial Architecture
- Deck
- Joseph E. Fiske Elementary School Rated A
- Landscaped Professionally
- Property is near public transit
About This Home
As of August 2017Privacy & sophistication in the heart of desirable Country Club. Beautifully renovated & expanded, this home gleams with natural light, a flexible floorplan & amenities that today’s savvy buyer demands. Two story entry, flanked by a formal dining room & front-to-back 34' living room with custom work. Well-appointed kitchen with 5-person island opens to a sun-splashed dining area, family room & deck overlooking lush, private, park-like setting. Upstairs, master suite with vaulted ceiling, walk-in closet, & private bath with separate vanities & side-by-side shower heads. Three additional bedrooms on this level, all with private baths. Stacked laundry on 2nd fl, plus laundry downstairs. Walk-out, light filled lower level includes a 5th bedroom, bath, 2 offices, mudroom, & front-to-back playroom/recreation area with full windows and built-ins. Fenced-in yard. Close to schools, commuter train, parks & major routes. On one of Wellesley’s prettiest and most desirable streets. Move right in!
Last Agent to Sell the Property
Mary Shea Wilson
Gibson Sotheby's International Realty Listed on: 07/10/2017

Home Details
Home Type
- Single Family
Est. Annual Taxes
- $20,019
Year Built
- Built in 1930
Lot Details
- 0.29 Acre Lot
- Near Conservation Area
- Fenced
- Landscaped Professionally
- Wooded Lot
- Property is zoned SRD 20
Parking
- 2 Car Garage
- Carport
- Driveway
- Open Parking
- Off-Street Parking
Home Design
- Colonial Architecture
- Shingle Roof
- Slate Roof
- Radon Mitigation System
- Concrete Perimeter Foundation
Interior Spaces
- 4,665 Sq Ft Home
- Wired For Sound
- Coffered Ceiling
- French Doors
- Mud Room
- Living Room with Fireplace
- Dining Area
- Home Office
- Play Room
- Home Security System
- Laundry on upper level
Kitchen
- Range
- Microwave
- Dishwasher
- Wine Refrigerator
- Wine Cooler
- Stainless Steel Appliances
- Kitchen Island
- Solid Surface Countertops
- Disposal
Flooring
- Wood
- Wall to Wall Carpet
- Ceramic Tile
Bedrooms and Bathrooms
- 5 Bedrooms
- Primary bedroom located on second floor
- Walk-In Closet
- Dual Vanity Sinks in Primary Bathroom
Finished Basement
- Walk-Out Basement
- Basement Fills Entire Space Under The House
- Interior and Exterior Basement Entry
- Sump Pump
Outdoor Features
- Deck
- Rain Gutters
Location
- Property is near public transit
- Property is near schools
Schools
- Wps Elementary School
- WMS Middle School
- WHS High School
Utilities
- Central Heating and Cooling System
- 3 Cooling Zones
- 3 Heating Zones
- Heating System Uses Natural Gas
- Gas Water Heater
Listing and Financial Details
- Assessor Parcel Number 258304
Community Details
Overview
- No Home Owners Association
- Country Club Subdivision
Amenities
- Medical Services
- Shops
Recreation
- Park
- Jogging Path
Ownership History
Purchase Details
Home Financials for this Owner
Home Financials are based on the most recent Mortgage that was taken out on this home.Purchase Details
Home Financials for this Owner
Home Financials are based on the most recent Mortgage that was taken out on this home.Similar Homes in Wellesley Hills, MA
Home Values in the Area
Average Home Value in this Area
Purchase History
| Date | Buyer | Sale Price | Title Company |
|---|---|---|---|
| Lucas Katherine M | $1,925,000 | -- | |
| Kushner Aaron B | $1,250,000 | -- |
Mortgage History
| Date | Status | Borrower | Loan Amount |
|---|---|---|---|
| Open | Lucas Katherine M | $1,388,600 | |
| Closed | Lucas Katherine M | $1,500,000 | |
| Previous Owner | Kushner Aaron B | $1,140,000 | |
| Previous Owner | Cuches Maureen A | $1,232,000 | |
| Previous Owner | Kushner Aaron B | $1,125,000 | |
| Previous Owner | Cuches Maureen A | $306,000 |
Property History
| Date | Event | Price | Change | Sq Ft Price |
|---|---|---|---|---|
| 08/28/2017 08/28/17 | Sold | $1,925,000 | +1.6% | $413 / Sq Ft |
| 07/13/2017 07/13/17 | Pending | -- | -- | -- |
| 07/10/2017 07/10/17 | For Sale | $1,895,000 | -- | $406 / Sq Ft |
Tax History Compared to Growth
Tax History
| Year | Tax Paid | Tax Assessment Tax Assessment Total Assessment is a certain percentage of the fair market value that is determined by local assessors to be the total taxable value of land and additions on the property. | Land | Improvement |
|---|---|---|---|---|
| 2025 | $23,305 | $2,267,000 | $1,133,000 | $1,134,000 |
| 2024 | $23,079 | $2,217,000 | $1,133,000 | $1,084,000 |
| 2023 | $22,648 | $1,978,000 | $1,011,000 | $967,000 |
| 2022 | $21,620 | $1,851,000 | $906,000 | $945,000 |
| 2021 | $21,009 | $1,788,000 | $843,000 | $945,000 |
| 2020 | $20,669 | $1,788,000 | $843,000 | $945,000 |
| 2019 | $21,057 | $1,820,000 | $875,000 | $945,000 |
| 2018 | $20,685 | $1,731,000 | $845,000 | $886,000 |
| 2017 | $20,019 | $1,698,000 | $845,000 | $853,000 |
| 2016 | $19,685 | $1,664,000 | $830,000 | $834,000 |
| 2015 | $19,224 | $1,663,000 | $830,000 | $833,000 |
Agents Affiliated with this Home
-
M
Seller's Agent in 2017
Mary Shea Wilson
Gibson Sotheby's International Realty
(781) 956-5016
1 Total Sale
-
Janice MacDonald

Buyer's Agent in 2017
Janice MacDonald
Berkshire Hathaway HomeServices Stephan Real Estate
(508) 922-1444
40 Total Sales
Map
Source: MLS Property Information Network (MLS PIN)
MLS Number: 72195258
APN: WELL-000047-000020
