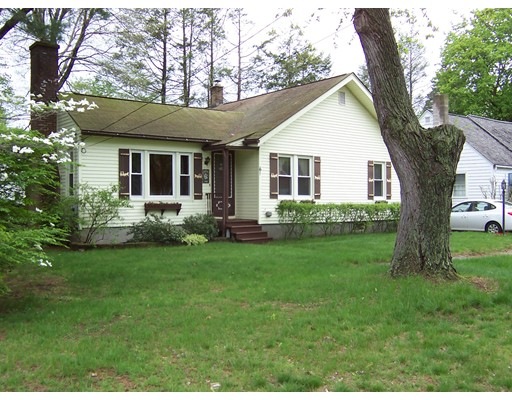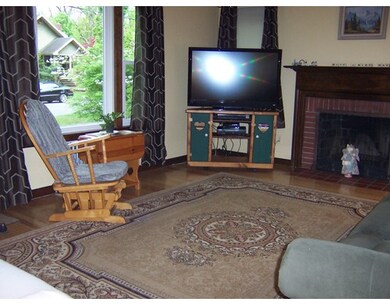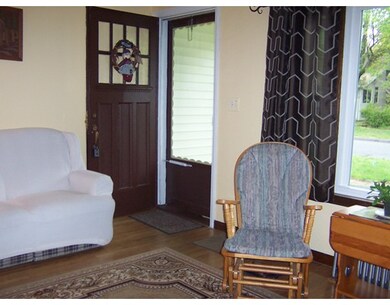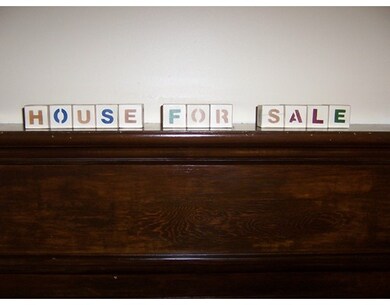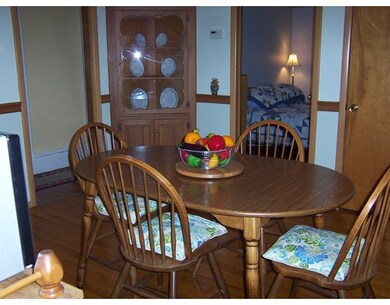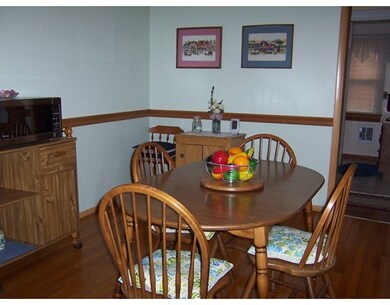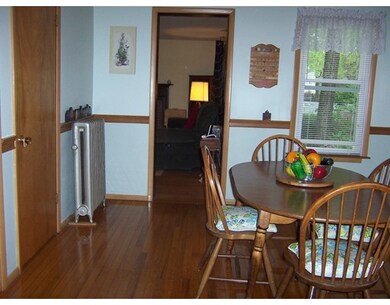
61 Wood Ave East Longmeadow, MA 01028
About This Home
As of January 2021HOME SWEET HOME! Here is a wonderful opportunity to settle in East Longmeadow. You will feel the warmth when you enter this happy home! Excellent floor plan provides a hallway separating the sleeping chambers from the living area! It is in move in condition with kitchen appliances, washer, dryer to remain! Insulated windows are approximately 10 years old, gas heat, cooking and drying! The home was expanded in the 1950's; therefore the open basement opens to a great workshop area. Shed with loft storage and natural light for garden equipment. Make your appointment today!
Last Agent to Sell the Property
Coldwell Banker Realty - Western MA Listed on: 05/08/2017

Home Details
Home Type
Single Family
Est. Annual Taxes
$4,762
Year Built
1926
Lot Details
0
Listing Details
- Lot Description: Paved Drive
- Property Type: Single Family
- Single Family Type: Detached
- Style: Ranch
- Other Agent: 1.50
- Lead Paint: Unknown
- Year Round: Yes
- Year Built Description: Renovated Since
- Special Features: None
- Property Sub Type: Detached
- Year Built: 1926
Interior Features
- Has Basement: Yes
- Fireplaces: 1
- Number of Rooms: 6
- Amenities: Public Transportation, Shopping, Golf Course, Medical Facility, Bike Path, Highway Access, House of Worship
- Electric: Circuit Breakers
- Energy: Insulated Windows, Insulated Doors, Storm Doors
- Flooring: Tile, Laminate, Hardwood
- Interior Amenities: Cable Available
- Basement: Full, Concrete Floor, Unfinished Basement
- Bedroom 2: First Floor, 13X11
- Bedroom 3: First Floor, 12X11
- Bathroom #1: First Floor
- Kitchen: First Floor, 13X11
- Laundry Room: Basement
- Living Room: First Floor, 17X13
- Master Bedroom: First Floor, 13X11
- Master Bedroom Description: Closet, Flooring - Hardwood
- Dining Room: First Floor, 13X12
- No Bedrooms: 3
- Full Bathrooms: 1
- Main Lo: K95001
- Main So: AN1842
- Estimated Sq Ft: 1230.00
Exterior Features
- Construction: Frame
- Exterior: Clapboard, Vinyl
- Exterior Features: Porch - Enclosed, Gutters, Storage Shed
- Foundation: Poured Concrete, Concrete Block
Garage/Parking
- Parking: Off-Street, On Street Permit, Improved Driveway
- Parking Spaces: 0
Utilities
- Heat Zones: 1
- Hot Water: Tankless
- Utility Connections: for Gas Range, for Gas Dryer, for Electric Dryer, Washer Hookup
- Sewer: City/Town Sewer
- Water: City/Town Water
Schools
- High School: Elhs
Lot Info
- Assessor Parcel Number: M:001A B:0002 L:0047
- Zoning: RC
- Acre: 0.13
- Lot Size: 5500.00
Multi Family
- Foundation: 000
Ownership History
Purchase Details
Purchase Details
Home Financials for this Owner
Home Financials are based on the most recent Mortgage that was taken out on this home.Purchase Details
Home Financials for this Owner
Home Financials are based on the most recent Mortgage that was taken out on this home.Purchase Details
Similar Homes in East Longmeadow, MA
Home Values in the Area
Average Home Value in this Area
Purchase History
| Date | Type | Sale Price | Title Company |
|---|---|---|---|
| Quit Claim Deed | -- | None Available | |
| Warranty Deed | $210,000 | None Available | |
| Warranty Deed | $164,000 | -- | |
| Deed | -- | -- |
Mortgage History
| Date | Status | Loan Amount | Loan Type |
|---|---|---|---|
| Previous Owner | $199,500 | Purchase Money Mortgage | |
| Previous Owner | $155,800 | New Conventional | |
| Previous Owner | $110,000 | No Value Available | |
| Previous Owner | $61,500 | No Value Available | |
| Previous Owner | $35,000 | No Value Available | |
| Previous Owner | $35,000 | No Value Available |
Property History
| Date | Event | Price | Change | Sq Ft Price |
|---|---|---|---|---|
| 01/28/2021 01/28/21 | Sold | $210,000 | -5.8% | $171 / Sq Ft |
| 11/25/2020 11/25/20 | Pending | -- | -- | -- |
| 11/16/2020 11/16/20 | Price Changed | $222,995 | -0.9% | $181 / Sq Ft |
| 11/03/2020 11/03/20 | For Sale | $224,999 | +37.2% | $183 / Sq Ft |
| 07/10/2017 07/10/17 | Sold | $164,000 | -0.5% | $133 / Sq Ft |
| 06/01/2017 06/01/17 | Pending | -- | -- | -- |
| 05/08/2017 05/08/17 | For Sale | $164,900 | -- | $134 / Sq Ft |
Tax History Compared to Growth
Tax History
| Year | Tax Paid | Tax Assessment Tax Assessment Total Assessment is a certain percentage of the fair market value that is determined by local assessors to be the total taxable value of land and additions on the property. | Land | Improvement |
|---|---|---|---|---|
| 2025 | $4,762 | $257,700 | $82,600 | $175,100 |
| 2024 | $4,518 | $243,700 | $82,600 | $161,100 |
| 2023 | $4,276 | $222,700 | $75,100 | $147,600 |
| 2022 | $4,088 | $201,500 | $68,300 | $133,200 |
| 2021 | $3,485 | $165,500 | $63,200 | $102,300 |
| 2020 | $3,336 | $160,100 | $63,200 | $96,900 |
| 2019 | $3,198 | $155,600 | $61,400 | $94,200 |
| 2018 | $3,105 | $148,300 | $61,400 | $86,900 |
| 2017 | $3,020 | $145,400 | $58,200 | $87,200 |
| 2016 | $3,149 | $149,100 | $62,800 | $86,300 |
| 2015 | $3,089 | $149,100 | $62,800 | $86,300 |
Agents Affiliated with this Home
-
Shawna Gutowski

Seller's Agent in 2021
Shawna Gutowski
William Raveis Team 413
(413) 537-3186
8 in this area
244 Total Sales
-
Brandy Magdalino

Seller Co-Listing Agent in 2021
Brandy Magdalino
Coldwell Banker Realty - Western MA
(413) 250-1135
1 in this area
16 Total Sales
-
Michael Robie

Buyer's Agent in 2021
Michael Robie
The Real Estate Market Center
(413) 575-7236
26 in this area
106 Total Sales
-
Colleen Westberg

Seller's Agent in 2017
Colleen Westberg
Coldwell Banker Realty - Western MA
(413) 531-6073
7 in this area
62 Total Sales
Map
Source: MLS Property Information Network (MLS PIN)
MLS Number: 72160309
APN: ELON-000001A-000002-000047
- 7 Turner St
- 26 Dwight Rd
- 38 Manchester Terrace
- 32 Dorset St
- 75 Bennington St
- 45 Fenimore Blvd
- 94 Fenimore Blvd
- 101 Fenimore Blvd
- 28 Entrybrook Dr
- 137 Carroll St
- 52 Luden St
- 914-916 Belmont Ave
- 910-912 Belmont Ave
- 153 Carver St
- 47 Young Ave
- 38 Belvidere St
- Lot 30 Carver St
- 0 Donald Ave
- 325 Hartwick St
- 295 Harkness Ave
