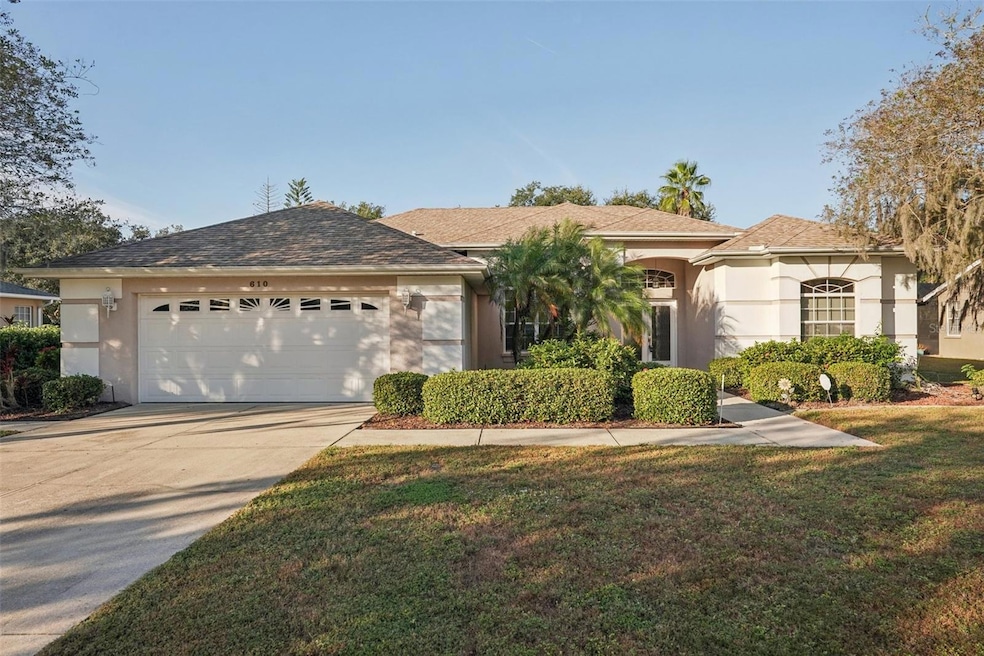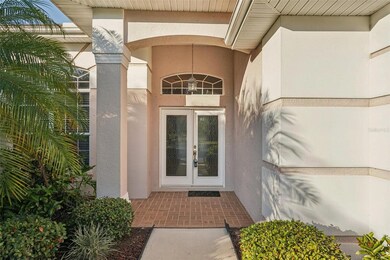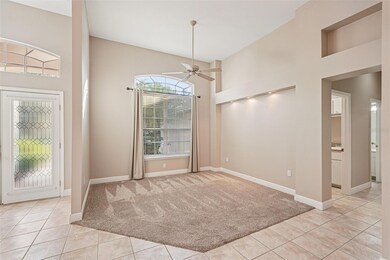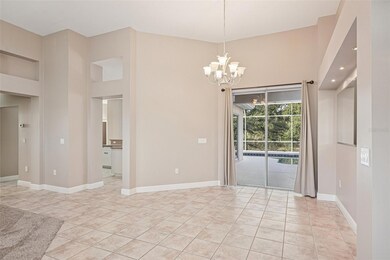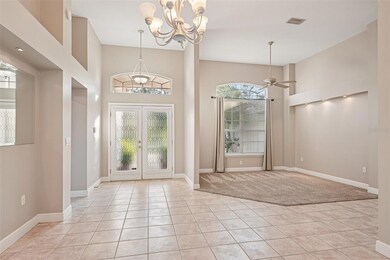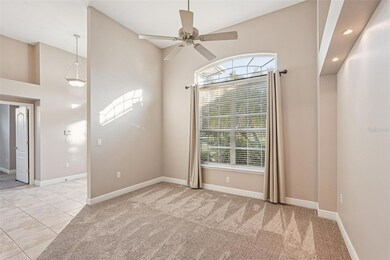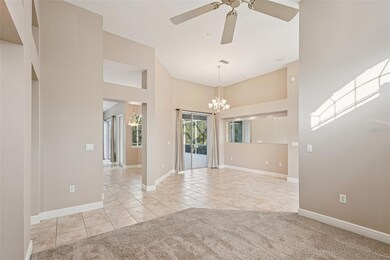610 147th St E Bradenton, FL 34212
Highlights
- Screened Pool
- Pond View
- Main Floor Primary Bedroom
- Gene Witt Elementary School Rated A-
- Open Floorplan
- Separate Formal Living Room
About This Home
Interior house was just painted. New Range, fridge and washer/dryer just purchased. Country Creek is a wonderful neighborhood with plenty of acreage for its 80 single family homes with their large yards. Most homes like this one, have lakes or green areas to view and enjoy. With minimal through-traffic residents enjoy peace and quiet, walking, biking or hanging out at the park area. Just 6 miles east of I-75 and 64 you can find attractions located close by. Attractions close by include Rye Preserve and Lake Manatee State Park, but you can also drive to Downtown Bradenton, which takes about 25 minutes, or to Holmes Beach, less than 40 minutes away. Driving to the Ellenton Premium Outlets mall for even more shopping takes less than 20 minutes. This spacious home with 4 bedrooms, 3 baths, screened pool offers 2120 Square feet of split plan living. Primary bath, guest bath and pool guest bath have your needs covered. Primary bath has 2 walk-in closets, garden tub and water closet. Sliding doors off dining room and front door off family room for quick outdoor exit to fun in the sun. Bedrooms are ample sized. Laundry room inside with garage entrance. Kitchen duties are easier when open to family room for ample togetherness or just to watch tv while preparing dinner. Quiet pool area with lake view and green trees makes it fun to sunbathe on the platform off the pool or have a BBQ in covered seating area.
Listing Agent
PRECISE REALTY CORP Brokerage Phone: 941-400-0374 License #0602678 Listed on: 11/14/2025
Home Details
Home Type
- Single Family
Est. Annual Taxes
- $6,450
Year Built
- Built in 1998
Lot Details
- 0.51 Acre Lot
- Irrigation Equipment
Parking
- 2 Car Attached Garage
- Garage Door Opener
Interior Spaces
- 2,120 Sq Ft Home
- Open Floorplan
- Ceiling Fan
- Blinds
- Drapes & Rods
- Sliding Doors
- Family Room Off Kitchen
- Separate Formal Living Room
- Formal Dining Room
- Inside Utility
- Pond Views
- Fire and Smoke Detector
Kitchen
- Eat-In Kitchen
- Walk-In Pantry
- Range
- Microwave
- Dishwasher
- Disposal
Flooring
- Carpet
- Tile
Bedrooms and Bathrooms
- 4 Bedrooms
- Primary Bedroom on Main
- Split Bedroom Floorplan
- 3 Full Bathrooms
- Soaking Tub
- Bathtub With Separate Shower Stall
- Shower Only
Laundry
- Laundry Room
- Dryer
- Washer
Pool
- Screened Pool
- Heated In Ground Pool
- Fence Around Pool
- Outdoor Shower
Outdoor Features
- Enclosed Patio or Porch
- Exterior Lighting
Schools
- Gene Witt Elementary School
- Carlos E. Haile Middle School
- Lakewood Ranch High School
Utilities
- Central Heating and Cooling System
- Thermostat
Listing and Financial Details
- Residential Lease
- Security Deposit $3,190
- Property Available on 11/14/25
- Tenant pays for carpet cleaning fee, re-key fee
- The owner pays for grounds care, pool maintenance, trash collection
- 12-Month Minimum Lease Term
- $100 Application Fee
- 1 to 2-Year Minimum Lease Term
- Assessor Parcel Number 562211052
Community Details
Overview
- Property has a Home Owners Association
- Precise Realty Corp Association
- Country Creek Community
- Country Creek Sub Ph 1 Subdivision
- The community has rules related to fencing, vehicle restrictions
Pet Policy
- Dogs Allowed
Map
Source: Stellar MLS
MLS Number: A4672104
APN: 5622-1105-2
- 127 Mill Run E
- 14730 1st Ave E
- 206 147th St E
- 14743 1st Ave E
- 14715 1st Ave E
- 111 141st Ct NE
- 14711 2nd Avenue Cir NE
- 606 136th Ct E
- 13514 4th Plaza E
- 306 Country Meadows Way
- 1103 Woodview Way
- 109 Tierra Verde Way
- 15057 16th Dr E
- 323 141st Ct NE
- 362 Tierra Verde Way
- 646 157th Ct E
- 837 157th Ct E
- 841 157th Ct E
- 226 Tapa Parish Run
- 871 157th Ct E
- 115 Mill Run E
- 152 Tierra Verde Way
- 327 Tierra Verde Way
- 14954 Flowing Gold Dr
- 15118 Agave Grove Place
- 335 Gris Sky Ln
- 15517 Rose Grove Dr
- 15206 Trinity Fall Way
- 604 160th St E
- 16010 6th Ave E
- 13015 Stockton Trail
- 14370 Florida 64 Unit C1.1
- 14370 Florida 64 Unit B1.1
- 14370 Florida 64 Unit A1
- 14370 E State Road 64
- 14945 Sabiki Loop
- 12420 Aster Ave
- 931 Fern Leaf Run
- 937 Whimbrel Run
- 824 129th St NE
