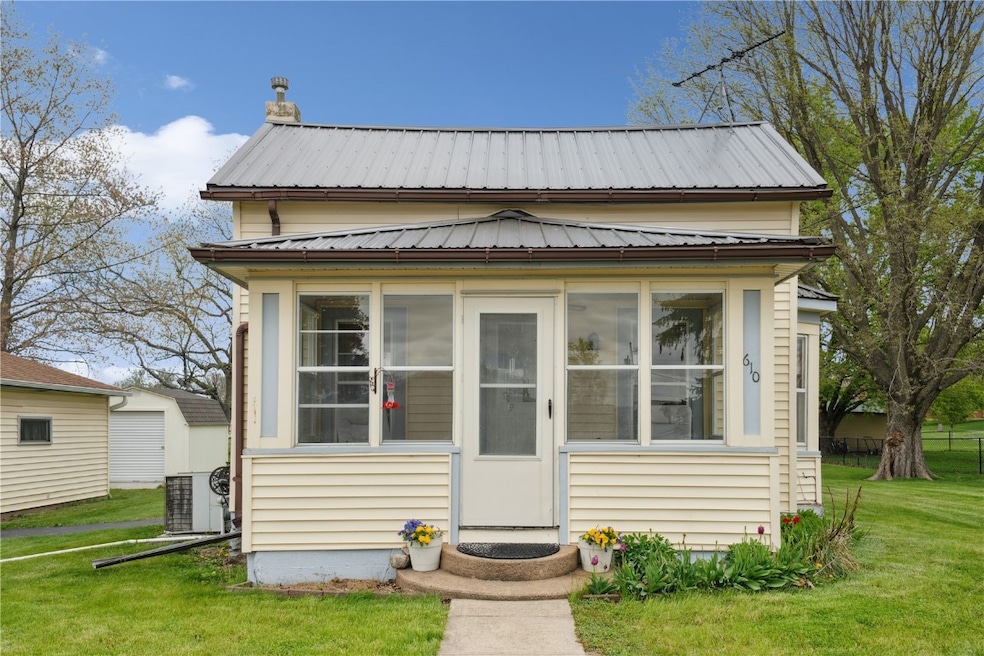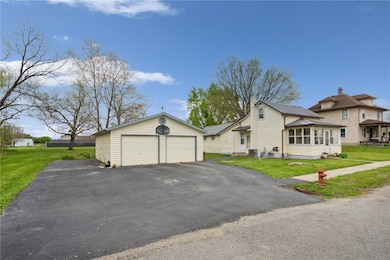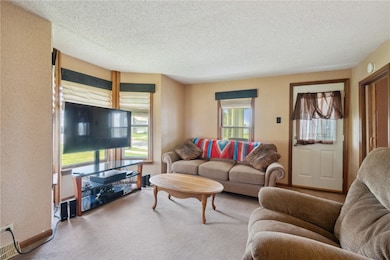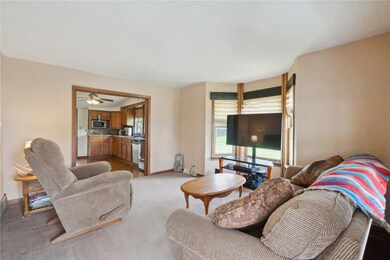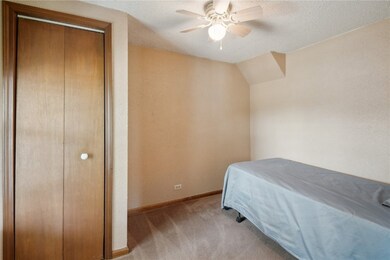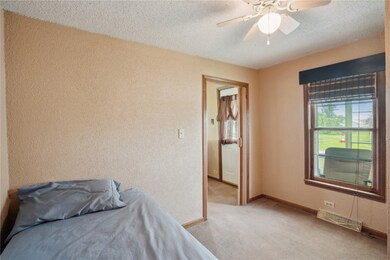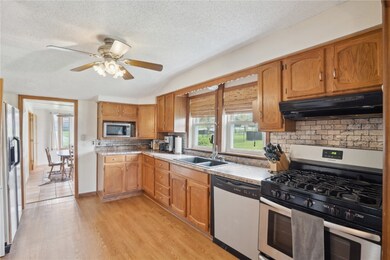
610 5th St Lowden, IA 52255
Highlights
- Deck
- No HOA
- Laundry Room
- Main Floor Primary Bedroom
- Formal Dining Room
- Forced Air Heating and Cooling System
About This Home
As of August 2025This well-maintained 3-bedroom home sits on a generous lot with plenty of space for outdoor enjoyment and backs directly up to the local school—an ideal setting for anyone who values a peaceful, community-focused neighborhood. Inside, you'll find a spacious kitchen perfect for cooking with formal dining for gathering. Main floor laundry is a perk for added convenience. The home features a functional layout that blends comfort and practicality. Step outside onto the deck, perfect for grilling, entertaining, or relaxing in the open air. Car enthusiasts, hobbyists, or those in need of extra space will love the oversized 2-stall heated garage, offering ample room for vehicles, storage, or a workshop. Don’t miss the opportunity to own this charming property that combines small-town living with great amenities!
Home Details
Home Type
- Single Family
Est. Annual Taxes
- $1,265
Year Built
- Built in 1873
Lot Details
- 0.43 Acre Lot
- Lot Dimensions are 116x160
Parking
- 2 Car Garage
- Heated Garage
- Garage Door Opener
- Off-Street Parking
Home Design
- Block Foundation
- Frame Construction
- Vinyl Siding
Interior Spaces
- 946 Sq Ft Home
- 1.5-Story Property
- Formal Dining Room
- Basement Fills Entire Space Under The House
Kitchen
- Range
- Dishwasher
Bedrooms and Bathrooms
- 3 Bedrooms
- Primary Bedroom on Main
- 1 Full Bathroom
Laundry
- Laundry Room
- Laundry on main level
- Dryer
- Washer
Outdoor Features
- Deck
Schools
- North Cedar Elementary And Middle School
- North Cedar High School
Utilities
- Forced Air Heating and Cooling System
- Heating System Uses Gas
- Gas Water Heater
Community Details
- No Home Owners Association
Listing and Financial Details
- Assessor Parcel Number 042004353770090
Similar Homes in Lowden, IA
Home Values in the Area
Average Home Value in this Area
Mortgage History
| Date | Status | Loan Amount | Loan Type |
|---|---|---|---|
| Closed | $54,900 | Adjustable Rate Mortgage/ARM |
Property History
| Date | Event | Price | Change | Sq Ft Price |
|---|---|---|---|---|
| 08/04/2025 08/04/25 | Sold | $135,000 | 0.0% | $143 / Sq Ft |
| 06/24/2025 06/24/25 | Pending | -- | -- | -- |
| 06/09/2025 06/09/25 | For Sale | $135,000 | 0.0% | $143 / Sq Ft |
| 05/22/2025 05/22/25 | Pending | -- | -- | -- |
| 05/06/2025 05/06/25 | For Sale | $135,000 | +145.5% | $143 / Sq Ft |
| 12/16/2015 12/16/15 | Sold | $55,000 | -6.0% | $61 / Sq Ft |
| 11/07/2015 11/07/15 | Pending | -- | -- | -- |
| 08/12/2015 08/12/15 | For Sale | $58,500 | -- | $65 / Sq Ft |
Tax History Compared to Growth
Tax History
| Year | Tax Paid | Tax Assessment Tax Assessment Total Assessment is a certain percentage of the fair market value that is determined by local assessors to be the total taxable value of land and additions on the property. | Land | Improvement |
|---|---|---|---|---|
| 2024 | $1,106 | $93,000 | $24,430 | $68,570 |
| 2023 | $1,106 | $83,160 | $24,430 | $58,730 |
| 2022 | $974 | $64,430 | $19,000 | $45,430 |
| 2021 | $992 | $64,430 | $19,000 | $45,430 |
| 2020 | $976 | $64,430 | $19,000 | $45,430 |
| 2019 | $810 | $51,820 | $0 | $0 |
| 2018 | $822 | $51,820 | $0 | $0 |
| 2017 | $822 | $52,880 | $0 | $0 |
| 2016 | $864 | $52,880 | $0 | $0 |
| 2015 | $856 | $52,880 | $0 | $0 |
| 2014 | $856 | $52,880 | $0 | $0 |
Agents Affiliated with this Home
-
E
Seller's Agent in 2025
Emily Robison
Pinnacle Realty LLC
(319) 430-3009
108 Total Sales
-

Buyer's Agent in 2025
Teri Graf
Teri Graf Real Estate Team
(319) 981-1748
30 Total Sales
-
M
Seller's Agent in 2015
Merlin Conrad
Ruhl&Ruhl REALTORS DeWitt
Map
Source: Cedar Rapids Area Association of REALTORS®
MLS Number: 2503183
APN: 0420-04-35-377-009-0
