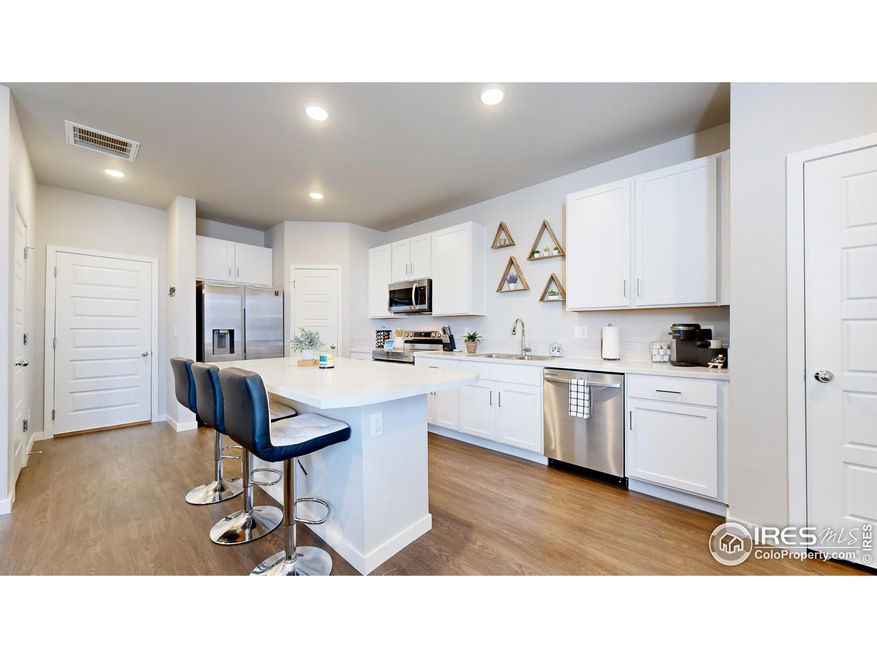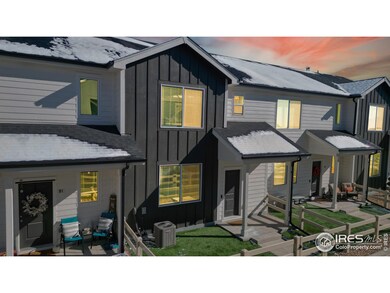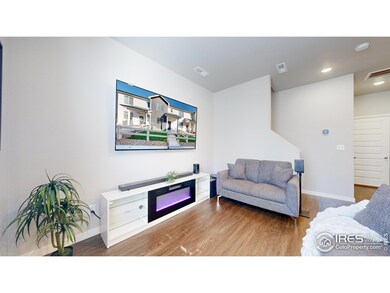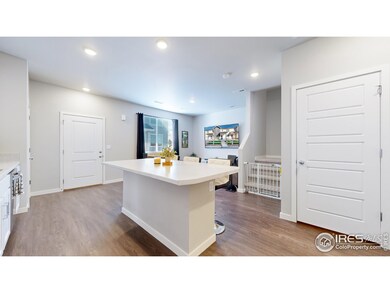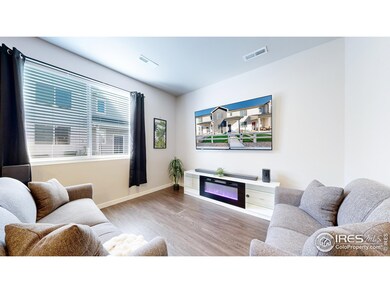Highlights
- 2 Car Attached Garage
- Forced Air Heating and Cooling System
- Carpet
- Community Playground
- Fenced
About This Home
As of February 2024Low Taxes and HOA! Ask about the $5,000 seller concession towards rate buy-down! This charming farmhouse style townhome offers a delightful balance of modern finishes and cozy living. Containing 3 bedrooms and 3 bathrooms spread across 1,368 square feet, this home has been meticulously maintained and crafted for ease and style. Upon entering, you'll be welcomed by a bright and airy living space with stylish flooring and plenty of room to relax and entertain. The kitchen shines with beautiful countertops, modern SS appliances, and elegant cabinetry. The master suite is your retreat, complete with a walk-in closet and a luxurious bathroom. The secondary bedrooms are equally inviting, perfect for family, guests, or a home office. The practical loft on the second level makes for an awesome flex space. Step outside onto your private front porch and bask in the natural beauty that Colorado has to offer. This home was built by a great local builder and is energy efficient! The attached 2 car garage provides convenient parking and extra storage. Enjoy the community-focused lifestyle of Ault with access to beautiful gardens, a picnic area, and local events that bring neighbors together. Immerse yourself in the serenity of a unique little town! This home combines the peace of rural living with the convenience of nearby cities. You're never far from local shopping, dining, and a host of outdoor activities. Nearby Attractions include Pawnee National Grassland, local artisan shops, nearby wineries, biking and hiking Trails. With easy access to I-25 and Fort Collins this modern townhome at 610 Apache Trail is not just a home, it's a lifestyle.
Townhouse Details
Home Type
- Townhome
Est. Annual Taxes
- $1,817
Year Built
- Built in 2022
Lot Details
- 1,181 Sq Ft Lot
- Fenced
HOA Fees
- $75 Monthly HOA Fees
Parking
- 2 Car Attached Garage
- Alley Access
- Garage Door Opener
Home Design
- Wood Frame Construction
- Composition Roof
Interior Spaces
- 1,368 Sq Ft Home
- 2-Story Property
- Laundry on upper level
Flooring
- Carpet
- Laminate
Bedrooms and Bathrooms
- 3 Bedrooms
- Primary Bathroom is a Full Bathroom
Schools
- Highland Elementary And Middle School
- Highland School
Additional Features
- Exterior Lighting
- Forced Air Heating and Cooling System
Listing and Financial Details
- Assessor Parcel Number R8974199
Community Details
Overview
- Association fees include common amenities, snow removal, ground maintenance, utilities, maintenance structure
- Built by Baessler Homes
- Conestoga 1St Fg 7Th Rplt Subdivision
Recreation
- Community Playground
Map
Home Values in the Area
Average Home Value in this Area
Property History
| Date | Event | Price | Change | Sq Ft Price |
|---|---|---|---|---|
| 02/09/2024 02/09/24 | Sold | $325,000 | -1.5% | $238 / Sq Ft |
| 01/02/2024 01/02/24 | Price Changed | $330,000 | -2.9% | $241 / Sq Ft |
| 11/21/2023 11/21/23 | Price Changed | $340,000 | -2.9% | $249 / Sq Ft |
| 11/03/2023 11/03/23 | For Sale | $350,000 | +11.5% | $256 / Sq Ft |
| 05/26/2022 05/26/22 | Sold | $314,000 | 0.0% | $230 / Sq Ft |
| 02/28/2022 02/28/22 | Pending | -- | -- | -- |
| 02/28/2022 02/28/22 | For Sale | $314,000 | -- | $230 / Sq Ft |
Tax History
| Year | Tax Paid | Tax Assessment Tax Assessment Total Assessment is a certain percentage of the fair market value that is determined by local assessors to be the total taxable value of land and additions on the property. | Land | Improvement |
|---|---|---|---|---|
| 2024 | $2,001 | $20,450 | $3,520 | $16,930 |
| 2023 | $2,001 | $20,650 | $3,550 | $17,100 |
| 2022 | $489 | $4,080 | $3,020 | $1,060 |
| 2021 | $159 | $1,330 | $1,330 | $0 |
Mortgage History
| Date | Status | Loan Amount | Loan Type |
|---|---|---|---|
| Open | $175,000 | New Conventional | |
| Previous Owner | $298,300 | New Conventional |
Deed History
| Date | Type | Sale Price | Title Company |
|---|---|---|---|
| Special Warranty Deed | $325,000 | Land Title Guarantee | |
| Quit Claim Deed | -- | Land Title Guarantee | |
| Special Warranty Deed | $314,000 | New Title Company Name |
Source: IRES MLS
MLS Number: 999197
APN: R8974199
- 0 County Road 86 Unit 1023992
- 0 County Road 88 Unit Lot A 1031897
- 18309 County Road 86
- 39 Lot 2 Rd
- 39 Lot 1 Rd
- 20509 County Road 88
- 40775 Jade Dr
- 42918 County Road 35
- 324 S 1st Ave
- 603 Apex Trail
- 2345 County Road 35
- 362 Bozeman Trail
- 645 Apex Trail
- 414 Gila Trail
- 441 Gila Trail
- 385 Gila Trail
- 254 Gila Trail
- 309 Linden Oaks Dr
- 720 Oregon Trail Unit 1
- 329 Linden Oaks Dr
