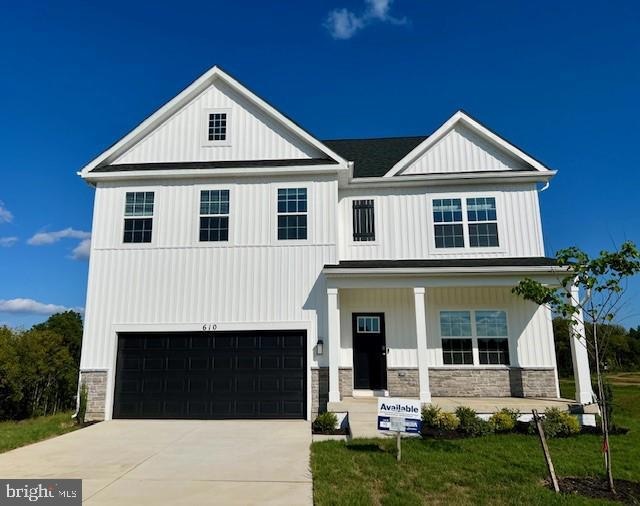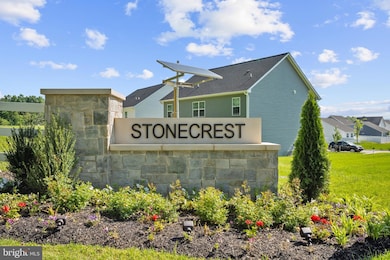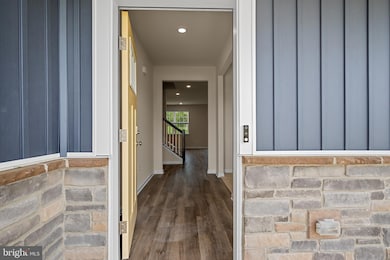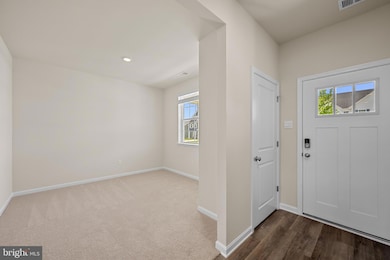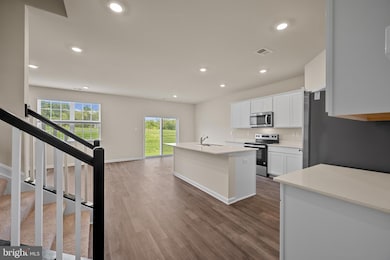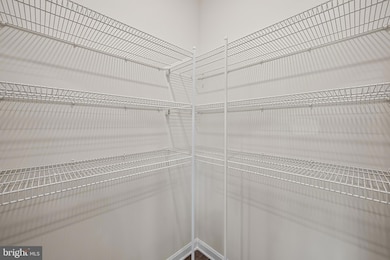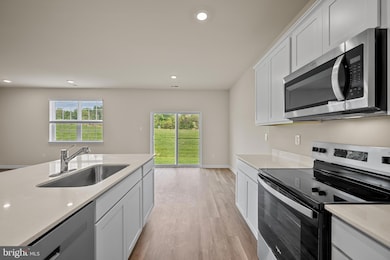610 Atkinson St Shenandoah Junction, WV 25442
Estimated payment $3,390/month
Highlights
- New Construction
- Colonial Architecture
- Attic
- Open Floorplan
- Main Floor Bedroom
- Loft
About This Home
MOVE-IN READY!!! Check out this Hayden Model Home that comes with 5 Bedrooms, 3 Full Baths, Loft, and much more! The Hayden model offers the perfect blend of spacious living and modern design, making it an ideal choice for families and those seeking versatile living spaces. This home boasts five generously sized bedrooms, providing ample space for your family or guests. With three full bathrooms, mornings and evenings become stress-free affairs. The loft area is a versatile space that can be transformed into a playroom for kids, a cozy study nook, or a relaxing retreat. The open floor plan seamlessly connects the kitchen, family room, and living spaces, making it perfect for hosting gatherings and entertaining. The kitchen features a spacious island with stunning white quartz countertops, adding both functionality and style to your culinary experience. Offering convenience and accessibility, this home includes a first-level bedroom, catering to various lifestyle needs. Need a dedicated workspace? This home has an extra room that's perfect for an office or study. The partially finished basement offers a spacious recreation room, rough-in plumbing for a future bathroom, space for a future 6th bedroom & plenty of storage. Schedule your private tour today!
Listing Agent
(301) 407-2600 capitalmls@drhorton.com D.R. Horton Realty of Virginia, LLC License #250301102 Listed on: 09/02/2025

Home Details
Home Type
- Single Family
Year Built
- Built in 2025 | New Construction
Lot Details
- 6,970 Sq Ft Lot
- Property is in excellent condition
HOA Fees
- $62 Monthly HOA Fees
Parking
- 2 Car Attached Garage
- Front Facing Garage
- Garage Door Opener
Home Design
- Colonial Architecture
- Traditional Architecture
- Frame Construction
- Blown-In Insulation
- Architectural Shingle Roof
- Stone Siding
- Vinyl Siding
- Concrete Perimeter Foundation
- Stick Built Home
- Tile
Interior Spaces
- 2,511 Sq Ft Home
- Property has 2 Levels
- Open Floorplan
- Ceiling height of 9 feet or more
- Recessed Lighting
- Window Treatments
- Window Screens
- Sliding Doors
- Entrance Foyer
- Family Room Off Kitchen
- Home Office
- Loft
- Fire and Smoke Detector
- Attic
Kitchen
- Electric Oven or Range
- Built-In Microwave
- Dishwasher
- Stainless Steel Appliances
- Kitchen Island
- Upgraded Countertops
- Disposal
Flooring
- Carpet
- Ceramic Tile
- Vinyl
Bedrooms and Bathrooms
- Walk-In Closet
Laundry
- Laundry Room
- Laundry on upper level
- Washer and Dryer Hookup
Partially Finished Basement
- Connecting Stairway
- Interior Basement Entry
- Rough-In Basement Bathroom
Utilities
- Central Air
- Heat Pump System
- Electric Water Heater
Community Details
- Built by D.R. Horton homes
- Stonecrest Subdivision, Hayden Floorplan
Map
Home Values in the Area
Average Home Value in this Area
Property History
| Date | Event | Price | List to Sale | Price per Sq Ft | Prior Sale |
|---|---|---|---|---|---|
| 09/17/2025 09/17/25 | Sold | $529,990 | 0.0% | $211 / Sq Ft | View Prior Sale |
| 09/12/2025 09/12/25 | Off Market | $529,990 | -- | -- | |
| 09/09/2025 09/09/25 | Price Changed | $529,990 | -3.6% | $211 / Sq Ft | |
| 09/03/2025 09/03/25 | Price Changed | $549,990 | -1.4% | $219 / Sq Ft | |
| 08/21/2025 08/21/25 | Price Changed | $557,990 | +0.5% | $222 / Sq Ft | |
| 07/31/2025 07/31/25 | For Sale | $554,990 | -- | $221 / Sq Ft |
Source: Bright MLS
MLS Number: WVJF2019352
- 562 Atkinson St
- 550 Atkinson St
- 526 Atkinson St
- 523 Atkinson St
- 514 Atkinson St
- 491 Atkinson St
- 479 Atkinson St
- 445 Atkinson St
- 444 Atkinson St
- 433 Atkinson St
- 396 Atkinson St
- 372 Atkinson St
- Penwell Plan at Stonecrest
- Hayden Plan at Stonecrest
- Galen Plan at Stonecrest
- Bristol Plan at Stonecrest
- Neuville Plan at Stonecrest
- 118 Bluebells Ct
- 0 Job Corps Rd
- 183 Belgian Way
- 241 Atkinson St
- 55 Fuzzy Tail Dr
- 233 National St
- 10 Coolidge Ave
- 100 Cecily Way
- 24 Anthem St
- 179 Presidents Pointe Ave
- 191 Presidents Pointe Ave
- 351 Presidents Pointe Ave
- 271 Sandy Bottom Cir
- 331 Sandy Bottom Cir
- 298 Watercourse Dr
- 294 Watercourse Dr
- 44 Brookfield Mews
- 79 Swan Field Ave
- 332 Watercourse Dr
- 161 Swan Field Ave
- 1337 Steed St
- 67 Short Br Dr
- 67 Short Branch Dr
