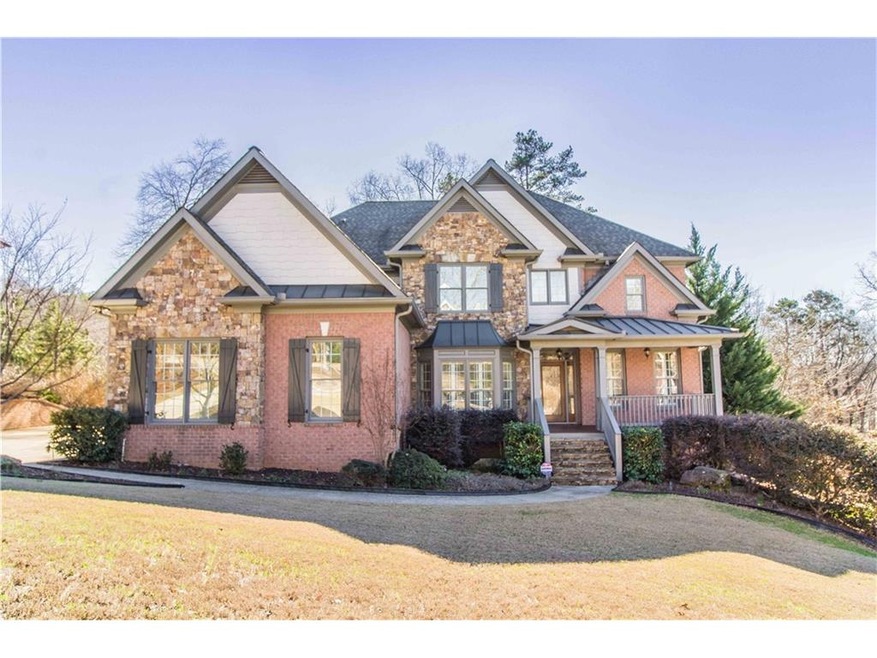
$489,000
- 5 Beds
- 3 Baths
- 2,788 Sq Ft
- 5689 Winter Bluff Way
- Sugar Hill, GA
MOVE IN READY! 5 Bedroom 3 Full Bath Home in sought after Sycamore Glen Community. an Incredible location. Only 1 mile from Sugar Hill restaurants and shops. Easy access to both Buford City Center and Cumming. Great location for Lake access and parks for recreational activities. This home features New LVP Flooring on the main level, new carpet upstairs and New Paint throughout. Guest Bedroom and
Brenda Lee All Around Realty, LLC.
