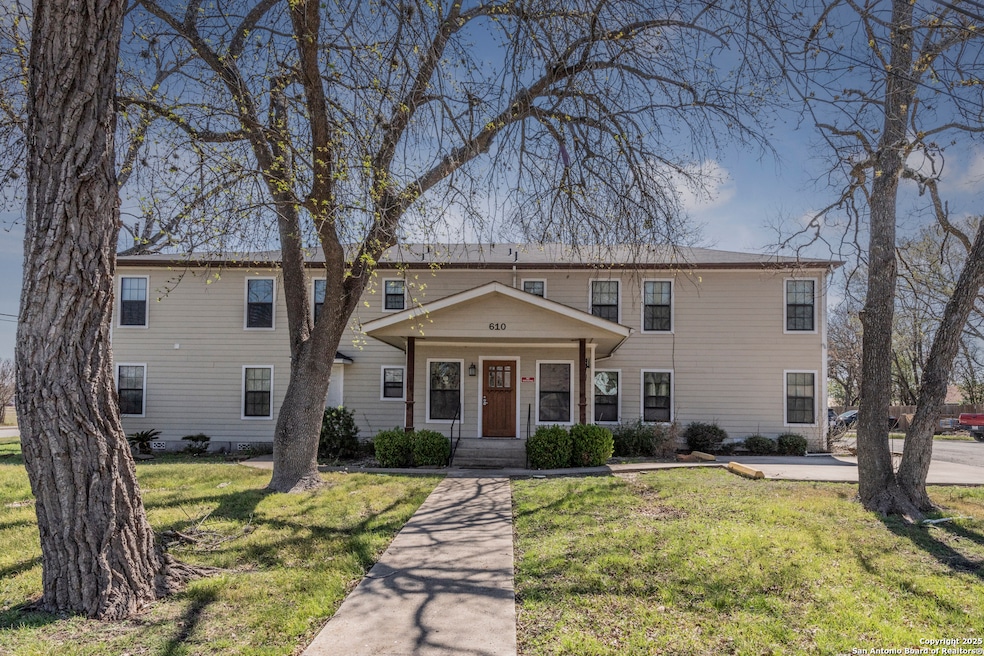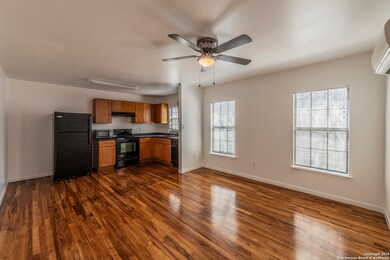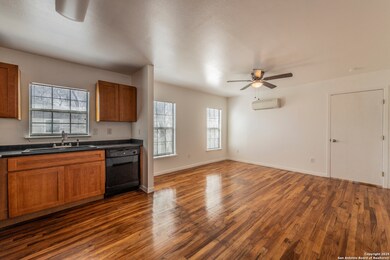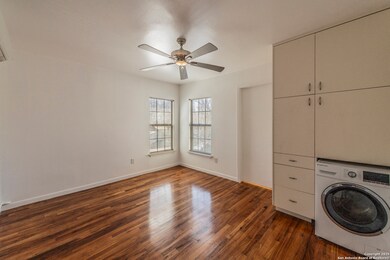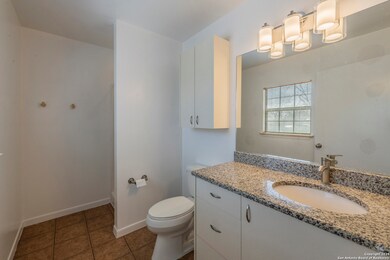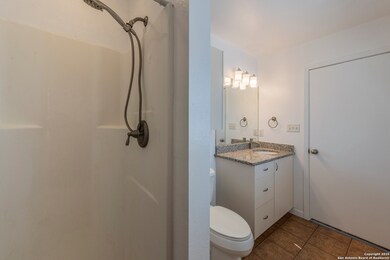610 Butcher St Unit G New Braunfels, TX 78130
Highlights
- Eat-In Kitchen
- Ceiling Fan
- Vinyl Flooring
- Carl Schurz Elementary School Rated 9+
About This Home
Centrally Located 1-Bedroom Apartment in New Braunfels - Minutes From IH-35! This cozy and well-maintained second-floor apartment offers approximately 600 sq ft of comfortable living in a highly convenient New Braunfels location. Just minutes from IH-35, the property provides quick access to San Marcos, San Antonio, downtown New Braunfels, shopping, dining, and major employers. Inside, the unit features a practical layout with zoned mini-split A/C units for personalized climate control in each room. The kitchen comes fully equipped with a refrigerator, stove, and dishwasher, and the in-unit washer/dryer combo adds to the everyday convenience. An assigned parking space is located on the side of the building, and rent includes garbage pickup and yard maintenance, creating a low-maintenance living experience. The application fee is $50 per adult, and the property manager is also the owner. This centrally located apartment is move-in ready and ideal for anyone seeking comfort, efficiency, and accessibility in New Braunfels. Schedule your showing today.
Home Details
Home Type
- Single Family
Year Built
- Built in 1955
Lot Details
- 10,498 Sq Ft Lot
Interior Spaces
- 600 Sq Ft Home
- 2-Story Property
- Ceiling Fan
- Window Treatments
- Vinyl Flooring
Kitchen
- Eat-In Kitchen
- Stove
- Microwave
- Dishwasher
Bedrooms and Bathrooms
- 1 Bedroom
- 1 Full Bathroom
Laundry
- Dryer
- Washer
Utilities
- 3+ Cooling Systems Mounted To A Wall/Window
- Multiple Heating Units
- Phone Available
- Cable TV Available
Community Details
- Schneider Addition Subdivision
Listing and Financial Details
- Assessor Parcel Number 40000077000
Map
Source: San Antonio Board of REALTORS®
MLS Number: 1864399
- 760 Roosevelt St
- 750 Roosevelt St
- 545 Willow Ave
- 559 W Nacogdoches St
- 607 E South St
- 670 Magazine Ave
- 530 Avenue A
- 546 S Academy Ave
- 1236 S Academy Ave
- 523 W Merriweather St
- 1050 W Coll St
- 1350 Huisache Ave
- 640 Lee St
- 1123 W Coll St
- 404 S Hill Ave
- 1175 W Coll St
- 843 Cross St
- 835 Cross St
- 633 S Castell Ave
- 840 S Castell Ave
- 630 S Guenther Ave Unit 4
- 4184 Duck Creek
- 465 S Guenther Ave
- 845 S Business Ih 35
- 456 Magazine Ave
- 636 Southeast Terrace
- 479 S Sycamore Ave
- 557 Lee St
- 1231 Huisache Ave
- 271 Willow Ave
- 1374 Mistletoe Ave
- 1264 S Academy Ave
- 284 Perryman St
- 935 Linde Ave Unit H
- 162 W Faust St
- 1053 Linde Ave Unit 1061
- 142 W San Antonio St
- 1085 Linde Ave Unit 1095
- 1085 Linde Ave Unit 1085
- 1445 Hillview Ave Unit A
