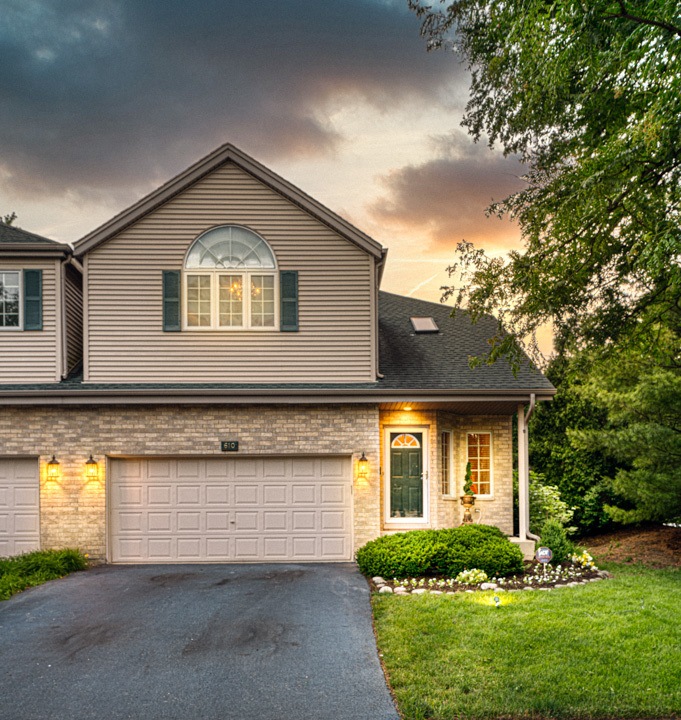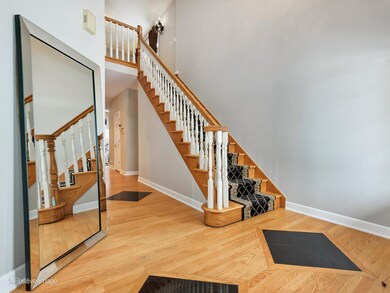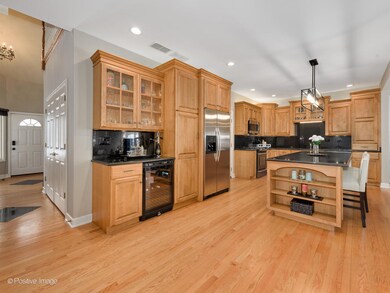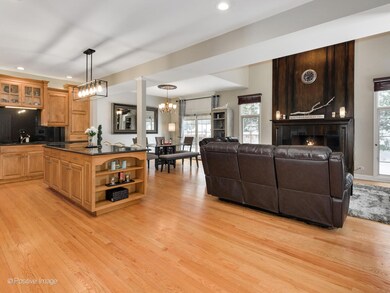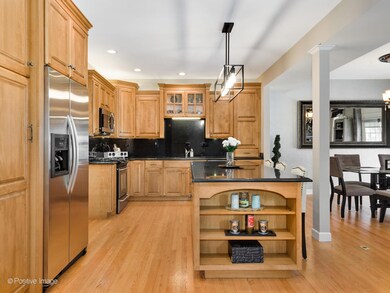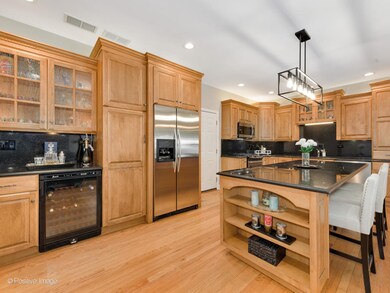
610 Charlemagne Cir Roselle, IL 60172
Estimated Value: $258,000 - $478,000
Highlights
- Landscaped Professionally
- Vaulted Ceiling
- Loft
- Spring Hills Elementary School Rated A-
- Wood Flooring
- End Unit
About This Home
As of March 2021Nothing to do to this exceptional custom built end-unit town home at Villas on the Pond but move in! This fabulous unit has upgrades galore. Fresh paint thoughout entire home. The kitchen is completely remodeled with a huge island, granite counter tops and a built in pantry.....maple cabinets, ss appliances, and a bar with a wine cooler. Microwave and dishwasher are brand new. The spacious living room boasts a custom gas fireplace and leads to a relaxing extended trex deck. Hardwood floors throughout 1st AND 2nd floor. Large loft area leads to a grand master suite with steam shower, granite counter tops with a double sink, custom cabinetry and an exhaust fan. NEW water heater, NEW a/c and furnace, home has a water heater. The basement is roughed in for a full bathroom and has a second fireplace! Garage is finished and heated.
Last Agent to Sell the Property
Fulton Grace Realty License #475165832 Listed on: 02/22/2021

Townhouse Details
Home Type
- Townhome
Est. Annual Taxes
- $7,422
Year Built
- 1994
Lot Details
- End Unit
- East or West Exposure
- Fenced Yard
- Landscaped Professionally
HOA Fees
- $250 per month
Parking
- Attached Garage
- Garage Transmitter
- Garage Door Opener
- Driveway
- Parking Included in Price
- Garage Is Owned
Home Design
- Brick Exterior Construction
- Slab Foundation
- Asphalt Shingled Roof
- Cedar
Interior Spaces
- Vaulted Ceiling
- Skylights
- Wood Burning Fireplace
- Gas Log Fireplace
- Loft
- Wood Flooring
- Unfinished Basement
- Basement Fills Entire Space Under The House
Kitchen
- Breakfast Bar
- Walk-In Pantry
- Oven or Range
- Microwave
- Dishwasher
- Kitchen Island
- Disposal
Bedrooms and Bathrooms
- Primary Bathroom is a Full Bathroom
- Bidet
- Dual Sinks
- Steam Shower
Laundry
- Dryer
- Washer
Utilities
- Central Air
- Heating System Uses Gas
- Lake Michigan Water
Additional Features
- Solar Heating System
- Patio
Community Details
- Pets Allowed
Listing and Financial Details
- Homeowner Tax Exemptions
Ownership History
Purchase Details
Home Financials for this Owner
Home Financials are based on the most recent Mortgage that was taken out on this home.Purchase Details
Purchase Details
Home Financials for this Owner
Home Financials are based on the most recent Mortgage that was taken out on this home.Purchase Details
Home Financials for this Owner
Home Financials are based on the most recent Mortgage that was taken out on this home.Similar Homes in the area
Home Values in the Area
Average Home Value in this Area
Purchase History
| Date | Buyer | Sale Price | Title Company |
|---|---|---|---|
| Mertes Phillip R | $365,000 | Chicago Title | |
| Lasalle Bank National Assn | $254,500 | -- | |
| Blankenburg James G | $249,000 | -- | |
| Gehrich Donald R | $154,000 | First American Title Insuran |
Mortgage History
| Date | Status | Borrower | Loan Amount |
|---|---|---|---|
| Open | Mertes Phillip R | $265,000 | |
| Previous Owner | Blankenburg James G | $169,000 | |
| Previous Owner | Gehrich Donald R | $110,000 |
Property History
| Date | Event | Price | Change | Sq Ft Price |
|---|---|---|---|---|
| 03/29/2021 03/29/21 | Sold | $365,000 | +0.7% | $182 / Sq Ft |
| 02/24/2021 02/24/21 | Pending | -- | -- | -- |
| 02/22/2021 02/22/21 | For Sale | $362,500 | -- | $181 / Sq Ft |
Tax History Compared to Growth
Tax History
| Year | Tax Paid | Tax Assessment Tax Assessment Total Assessment is a certain percentage of the fair market value that is determined by local assessors to be the total taxable value of land and additions on the property. | Land | Improvement |
|---|---|---|---|---|
| 2023 | $7,422 | $113,050 | $24,490 | $88,560 |
| 2022 | $8,948 | $129,710 | $24,330 | $105,380 |
| 2021 | $8,635 | $123,240 | $23,120 | $100,120 |
| 2020 | $7,439 | $100,730 | $22,560 | $78,170 |
| 2019 | $7,226 | $96,800 | $21,680 | $75,120 |
| 2018 | $8,485 | $112,530 | $21,110 | $91,420 |
| 2017 | $8,327 | $106,420 | $19,570 | $86,850 |
| 2016 | $8,034 | $98,490 | $18,110 | $80,380 |
| 2015 | $7,257 | $91,910 | $16,900 | $75,010 |
| 2014 | $6,795 | $85,610 | $15,740 | $69,870 |
| 2013 | $6,734 | $88,540 | $16,280 | $72,260 |
Agents Affiliated with this Home
-
Nicole Giudice

Seller's Agent in 2021
Nicole Giudice
Fulton Grace Realty
(312) 493-8569
2 in this area
52 Total Sales
-
Melissa M. Colletti

Buyer's Agent in 2021
Melissa M. Colletti
eXp Realty, LLC
(708) 522-3504
2 in this area
22 Total Sales
Map
Source: Midwest Real Estate Data (MRED)
MLS Number: MRD11000865
APN: 02-10-211-119
- 608 Spring St
- 6N241 Roselle Rd
- 23W638 Goodridge Terrace
- 35 E Woodworth Place
- 200 S Roselle Rd
- 833 Summerfield Dr
- 516 E Turner Ave
- 326 Catalpa Ave
- 6N225 Circle Ave
- 454 Hemlock Ln
- 115 Carmela Ct
- 14 S Prospect St Unit 211
- 14 S Prospect St Unit 504
- 328 Pinecroft Dr
- 225 Main St Unit 512
- 47 Central Ave
- 139 N Circle Ave
- 1 E Irving Park Rd
- 119 W Lake St
- 166 W Lake St
- 610 Charlemagne Cir
- 620 Charlemagne Cir
- 15 Charlemagne Cir
- 5 Charlemagne Cir
- 25 Charlemagne Cir
- 25 Charlemagne Cir Unit 25
- 6 Charlemagne Cir
- 12 Charlemagne Cir
- 35 Charlemagne Cir
- 18 Charlemagne Cir
- 24 Charlemagne Cir
- 45 Charlemagne Cir
- 603 Charlemagne Cir
- 55 Charlemagne Cir
- 607 Charlemagne Cir
- 601 Charlemagne Cir
- 609 Charlemagne Cir
- 611 Charlemagne Cir
- 632 S Roselle Rd
- 613 Charlemagne Cir
