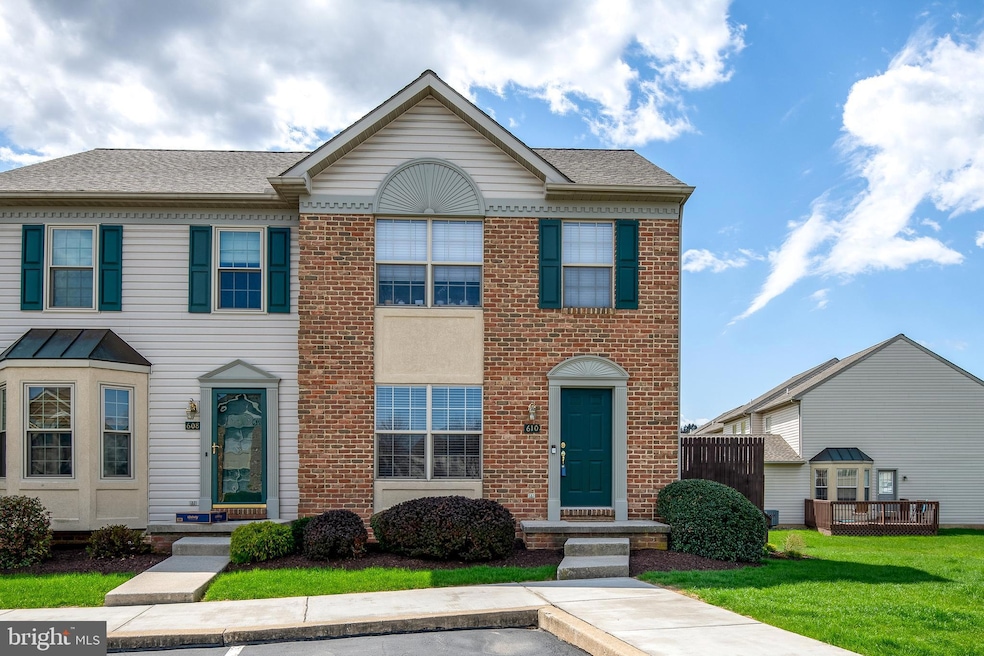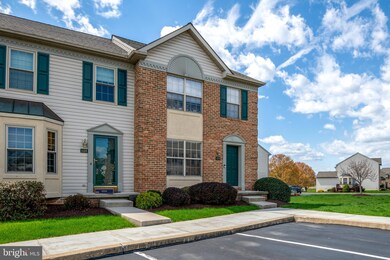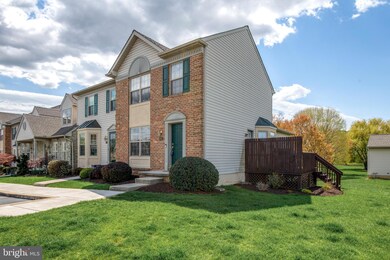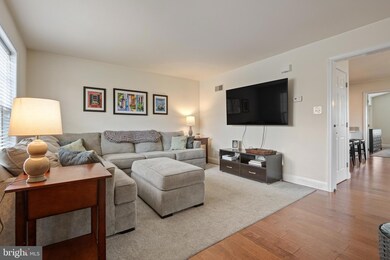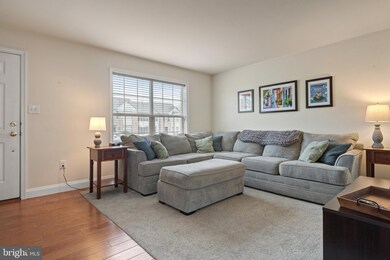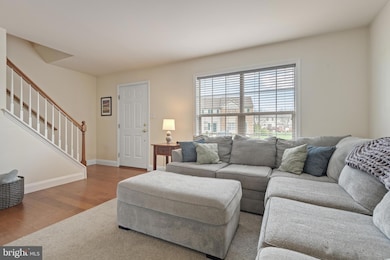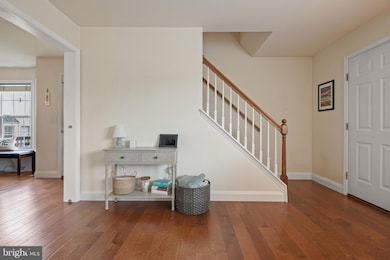
610 Cobblestone Ln Unit 610 Lancaster, PA 17601
Blossom Hill NeighborhoodEstimated payment $2,086/month
Highlights
- Deck
- Traditional Architecture
- Main Floor Bedroom
- Neff School Rated A
- Engineered Wood Flooring
- Bay Window
About This Home
Offer has been received. Sellers set an offer deadline for 2:00 on Saturday, April 18, 2025. Beautifully well maintained end unit townhome. This home features granite countertops, gas stove with a breakfast bar and eat in dining area. A deck conveniently located off of the eating area. The primary suite with full bath is also on the main floor with a vaulted ceiling. 2 bedrooms and another full bath on the upper level. The unfinished lower level has great potential for storage, working out or bring your own ideas for a transformation. Appliances stay along with the newly purchased replacement blinds for the living room. New in 2022 Roof, Washer & Dryer and Hot Water Heater and 2024 new Garbage Disposal. This home is close and convenient to all major roads, schools, and shopping and will not last! It is extremely clean so schedule your showing today.
Townhouse Details
Home Type
- Townhome
Est. Annual Taxes
- $3,230
Year Built
- Built in 2001
HOA Fees
- $222 Monthly HOA Fees
Home Design
- Traditional Architecture
- Block Foundation
- Frame Construction
- Architectural Shingle Roof
- Vinyl Siding
Interior Spaces
- 1,332 Sq Ft Home
- Property has 2 Levels
- Ceiling Fan
- Bay Window
- Living Room
- Combination Kitchen and Dining Room
- Unfinished Basement
Kitchen
- Gas Oven or Range
- Dishwasher
- Disposal
Flooring
- Engineered Wood
- Partially Carpeted
- Luxury Vinyl Tile
Bedrooms and Bathrooms
- Bathtub with Shower
Laundry
- Laundry Room
- Laundry on main level
- Washer
- Gas Dryer
Parking
- 1 Open Parking Space
- 1 Parking Space
- Parking Lot
Schools
- Neff Elementary School
- Manheim Township Middle School
- Manheim Township High School
Utilities
- 90% Forced Air Heating and Cooling System
- 200+ Amp Service
- Natural Gas Water Heater
Additional Features
- Deck
- Property is in excellent condition
Listing and Financial Details
- Assessor Parcel Number 390-72820-1-0610
Community Details
Overview
- $2,532 Capital Contribution Fee
- Association fees include water, lawn maintenance, snow removal, trash
- Cobblestone Court Ii HOA
- Cobblestone Court Subdivision
- Property Manager
Amenities
- Common Area
Pet Policy
- Dogs Allowed
Map
Home Values in the Area
Average Home Value in this Area
Tax History
| Year | Tax Paid | Tax Assessment Tax Assessment Total Assessment is a certain percentage of the fair market value that is determined by local assessors to be the total taxable value of land and additions on the property. | Land | Improvement |
|---|---|---|---|---|
| 2024 | $3,230 | $149,300 | -- | $149,300 |
| 2023 | $3,146 | $149,300 | $0 | $149,300 |
| 2022 | $3,093 | $149,300 | $0 | $149,300 |
| 2021 | $3,024 | $149,300 | $0 | $149,300 |
| 2020 | $3,024 | $149,300 | $0 | $149,300 |
| 2019 | $2,995 | $149,300 | $0 | $149,300 |
| 2018 | $2,148 | $149,300 | $0 | $149,300 |
| 2017 | $2,914 | $114,500 | $0 | $114,500 |
| 2016 | $2,913 | $114,500 | $0 | $114,500 |
| 2015 | $732 | $114,500 | $0 | $114,500 |
| 2014 | $2,026 | $114,500 | $0 | $114,500 |
Property History
| Date | Event | Price | Change | Sq Ft Price |
|---|---|---|---|---|
| 04/19/2025 04/19/25 | Pending | -- | -- | -- |
| 04/15/2025 04/15/25 | For Sale | $284,900 | +26.1% | $214 / Sq Ft |
| 09/01/2021 09/01/21 | Sold | $225,900 | +7.6% | $170 / Sq Ft |
| 08/02/2021 08/02/21 | Pending | -- | -- | -- |
| 07/29/2021 07/29/21 | For Sale | $210,000 | -- | $158 / Sq Ft |
Purchase History
| Date | Type | Sale Price | Title Company |
|---|---|---|---|
| Deed | -- | -- | |
| Deed | $225,900 | None Available | |
| Interfamily Deed Transfer | $55,001 | -- |
Mortgage History
| Date | Status | Loan Amount | Loan Type |
|---|---|---|---|
| Previous Owner | $218,700 | New Conventional |
Similar Homes in Lancaster, PA
Source: Bright MLS
MLS Number: PALA2067920
APN: 390-72820-1-0610
- 426 Cobblestone Ln Unit 426
- 1016 Cobblestone Ln
- 402 Cobblestone Ln
- 65 Buch Ave
- 80 Peach Ln
- 2837 Pebblebrook Dr
- 212 Petersburg Rd
- 2312 Raleigh Dr
- 133 River Birch Dr
- 37 Kreider Ave
- 441 Thatcher Ln
- 433 Thatcher Ln
- 420 Royal Hunt Way
- 343 Ecker Dr
- 380 Royal Hunt Way
- 297 Fletcher Dr - Parkside Phase 5 Lot 35
- 351 Old Delp Rd
- 383 Thatcher Ln - Parkside Phase 3 Lot 121
- 297 Fletcher Dr
- 301 Fletcher Dr - Parkside Phase 5 Lot 36
