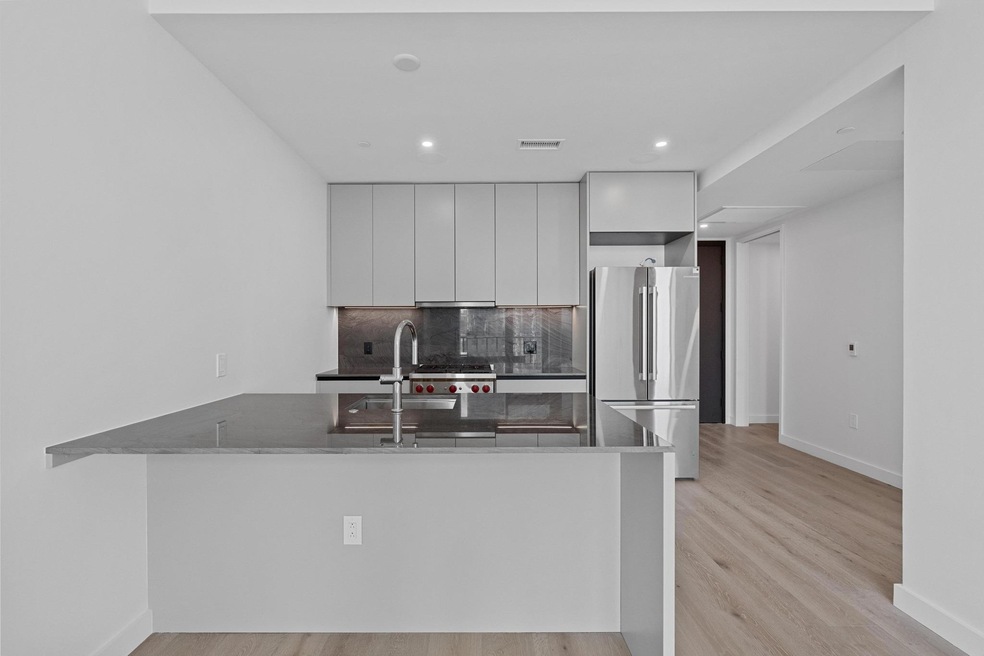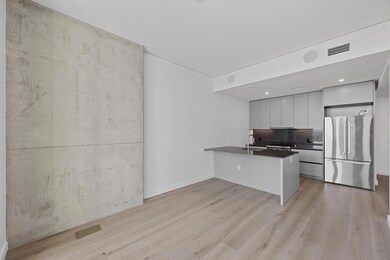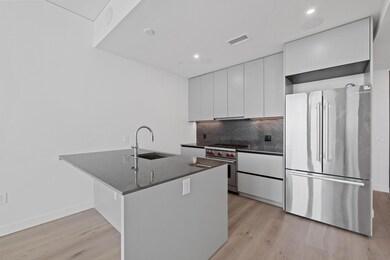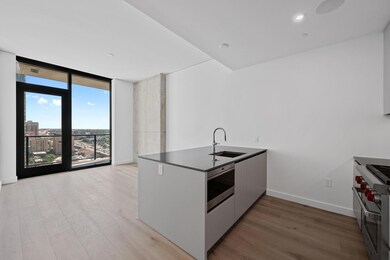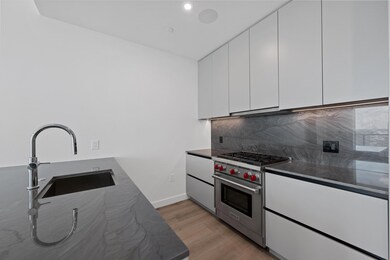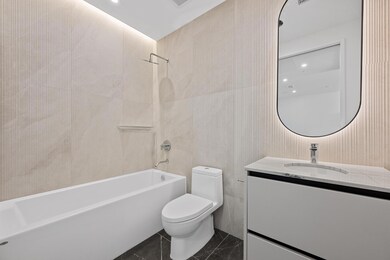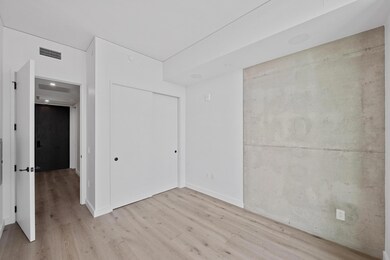The Modern Austin Residences 610 Davis St Unit 2210 Austin, TX 78701
Rainey Street Historic District NeighborhoodHighlights
- Concierge
- Fitness Center
- Spa
- Mathews Elementary School Rated A
- New Construction
- 5-minute walk to Sir Swante Palm Park
About This Home
Be the first to live in The Modern Austin Residences in this beautiful, light-filled 1-bedroom, 1-bath corner residence on the 22nd floor. Thoughtfully designed features include floor-to-ceiling windows, huge balcony with north views, 10’4” ceilings, Wolf & Sub-Zero appliances, and upgraded quartzite countertops and built-in speakers throughout. Solar shades and washer/dryer to be installed.
The Modern Austin Residences set a new standard for luxury living in Downtown Austin. Spanning 19,000 SF over three levels, the beautifully designed amenity collection includes a 25-meter lap pool and spa, indoor and outdoor lounges, private dining and grilling areas, a state-of-the-art fitness center, yoga studio, business center, sky lounge with catering kitchen, dog park and wash station, and 24/7 concierge service.
Located in the rapidly evolving Rainey Street District, surrounded by upscale new restaurants, bars, and cafés slated to open over the next year, including the highly anticipated 1 Hotel Austin. Just steps away, the newly reimagined Waterloo Greenway provides access to the Hike & Bike Trail, seamlessly connecting urban living with Austin’s natural beauty.
Listing Agent
Urbanspace Brokerage Phone: (512) 457-8884 License #0739700 Listed on: 06/28/2025

Condo Details
Home Type
- Condominium
Year Built
- Built in 2025 | New Construction
Lot Details
- North Facing Home
Parking
- Community Parking Structure
Interior Spaces
- 613 Sq Ft Home
- 1-Story Property
- Open Floorplan
Kitchen
- Breakfast Bar
- Oven
- Built-In Gas Range
- Microwave
- Dishwasher
- Disposal
Flooring
- Wood
- Tile
Bedrooms and Bathrooms
- 1 Primary Bedroom on Main
- 1 Full Bathroom
Home Security
Outdoor Features
- Spa
Schools
- Mathews Elementary School
- O Henry Middle School
- Austin High School
Utilities
- Cooling Available
- Heating Available
- Sewer Not Available
- High Speed Internet
- Cable TV Available
Listing and Financial Details
- Security Deposit $3,200
- Tenant pays for all utilities
- The owner pays for association fees
- 12 Month Lease Term
- $75 Application Fee
- Assessor Parcel Number 6473779
Community Details
Overview
- Property has a Home Owners Association
- 300 Units
- Built by Flintco
- The Modern Austin Residences Subdivision
Amenities
- Concierge
- Sundeck
- Community Barbecue Grill
- Community Kitchen
- Meeting Room
- Lounge
Recreation
- Community Pool
- Dog Park
- Trails
Pet Policy
- Pets allowed on a case-by-case basis
- Pet Deposit $500
- Pet Amenities
Security
- Card or Code Access
- Fire and Smoke Detector
Map
About The Modern Austin Residences
Source: Unlock MLS (Austin Board of REALTORS®)
MLS Number: 3065892
- 603 Davis St Unit 1908
- 603 Davis St Unit 1108
- 603 Davis St Unit 1506
- 603 Davis St Unit 804
- 603 Davis St Unit 1304
- 603 Davis St Unit 1101
- 603 Davis St Unit 813
- 603 Davis St Unit 603
- 603 Davis St Unit 908
- 603 Davis St Unit 1901
- 610 Davis St Unit 5003
- 610 Davis St Unit 3105
- 610 Davis St Unit 3701
- 610 Davis St Unit 1811
- 70 Rainey St Unit 2606
- 70 Rainey St Unit 2106
- 70 Rainey St Unit 2201
- 70 Rainey St Unit 3203
- 70 Rainey St Unit 2002
- 70 Rainey St Unit 2702
