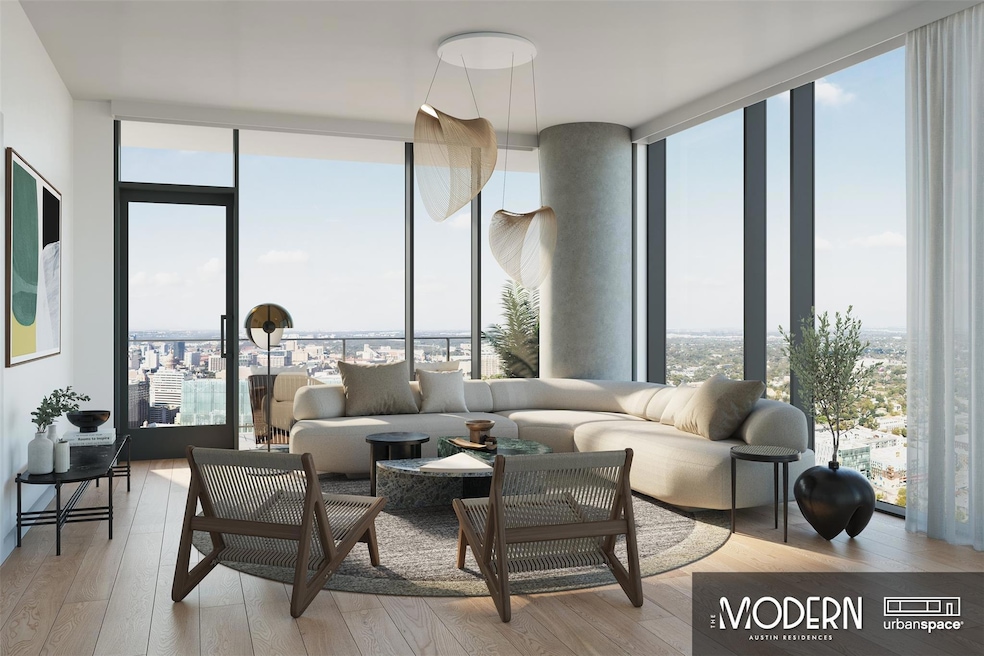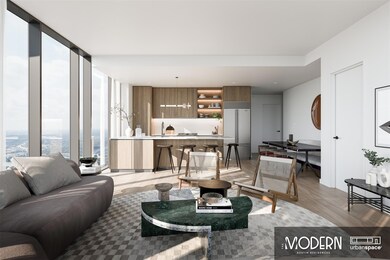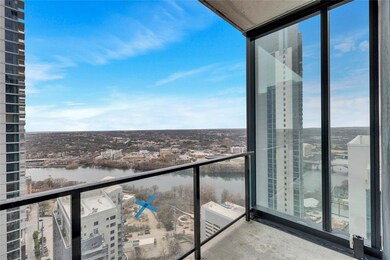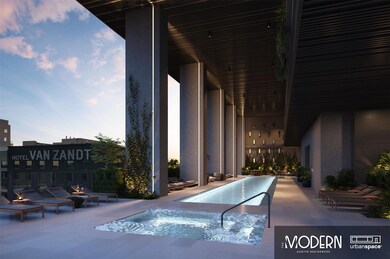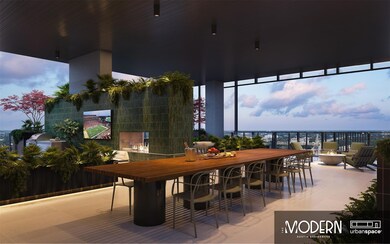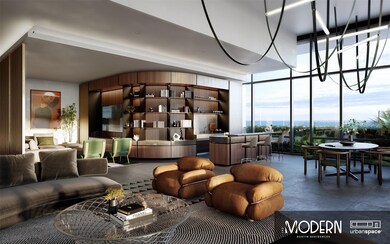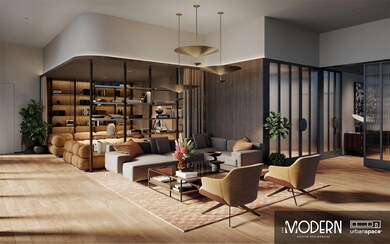
The Modern Austin Residences 610 Davis St Unit 3205 Austin, TX 78701
Rainey Street Historic District NeighborhoodEstimated payment $9,084/month
Highlights
- Concierge
- Home Theater
- Open Floorplan
- Mathews Elementary School Rated A
- Lake View
- 5-minute walk to Sir Swante Palm Park
About This Home
The Modern Austin Residences is an ode to design over the decades. Standing at 56 stories, this authentically-Austin tower nods to classic modernism. Each residence thoughtfully designed with purpose and livability top of mind offers high-end finishes and fixtures, expansive floor to ceiling windows, Wolf range and cooktop, 8’ solid core doors, and so much more. The exquisitely designed amenity spaces serve as extended living spaces, spanning 3 levels and comprising 19,000 sqft, including a 25-meter swimming pool + spa, outdoor grilling, dining and entertainment areas, indoor and outdoor owner’s lounges, fitness center + yoga studio, sky lounge with catering kitchen, board rooms and business center, dog park + wash station, 24/7 concierge service and a dynamic first floor hospitality concept. Live an elevated lifestyle in the center of culture, cuisine, and nature. Take advantage of the best culinary & nightlife experiences Austin has to offer — or find respite in nature right outside your doorstep on the hike and bike trail. The Rainey Street District offers unparalleled entertainment and place-making experiences. With residences delivering this year, contact us to learn more about becoming a part of the Modern community.
Listing Agent
Urbanspace Brokerage Phone: (512) 457-8884 License #0456804 Listed on: 01/28/2025

Property Details
Home Type
- Condominium
Est. Annual Taxes
- $1,521
Year Built
- Built in 2024 | Under Construction
HOA Fees
- $856 Monthly HOA Fees
Parking
- 1 Car Garage
- Reserved Parking
- Community Parking Structure
Property Views
- Lake
- Hills
Interior Spaces
- 1,127 Sq Ft Home
- 1-Story Property
- Open Floorplan
- Dining Room
- Home Theater
Kitchen
- Breakfast Bar
- Oven
- Built-In Gas Range
- Microwave
- Dishwasher
- Kitchen Island
- Quartz Countertops
- Disposal
Flooring
- Wood
- Tile
Bedrooms and Bathrooms
- 2 Main Level Bedrooms
- 2 Full Bathrooms
- Double Vanity
- Walk-in Shower
Home Security
Schools
- Mathews Elementary School
- O Henry Middle School
- Austin High School
Utilities
- Cooling Available
- Heating Available
- Sewer Not Available
- High Speed Internet
- Cable TV Available
Additional Features
- Southwest Facing Home
Listing and Financial Details
- Assessor Parcel Number 610Davis3205
Community Details
Overview
- Association fees include common area maintenance, ground maintenance, maintenance structure, sewer, trash
- The Modern Austin Residences Association
- Built by Flintco
- The Modern Austin Residences Subdivision
Amenities
- Concierge
- Sundeck
- Community Barbecue Grill
- Common Area
- Business Center
- Lounge
Recreation
- Community Pool
- Dog Park
- Trails
Pet Policy
- Pet Amenities
Security
- Card or Code Access
- Fire and Smoke Detector
Map
About The Modern Austin Residences
Home Values in the Area
Average Home Value in this Area
Property History
| Date | Event | Price | Change | Sq Ft Price |
|---|---|---|---|---|
| 01/28/2025 01/28/25 | For Sale | $1,450,000 | -- | $1,287 / Sq Ft |
Similar Homes in Austin, TX
Source: Unlock MLS (Austin Board of REALTORS®)
MLS Number: 5213419
- 603 Davis St Unit 1908
- 603 Davis St Unit 1506
- 603 Davis St Unit 804
- 603 Davis St Unit 1304
- 603 Davis St Unit 1101
- 603 Davis St Unit 813
- 603 Davis St Unit 603
- 603 Davis St Unit 908
- 603 Davis St Unit 1202
- 603 Davis St Unit 1901
- 610 Davis St Unit 5003
- 610 Davis St Unit 3205
- 610 Davis St Unit 3701
- 610 Davis St Unit 1811
- 70 Rainey St Unit 2606
- 70 Rainey St Unit 2106
- 70 Rainey St Unit 2201
- 70 Rainey St Unit 3203
- 70 Rainey St Unit 2002
- 70 Rainey St Unit 2702
