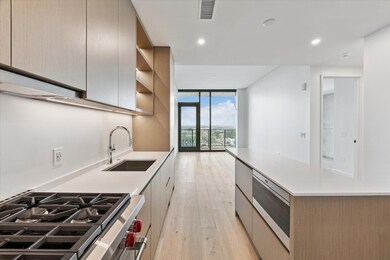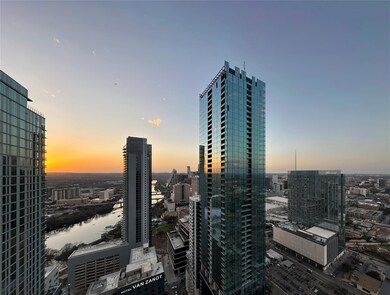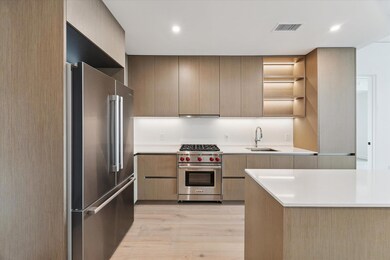
The Modern Austin Residences 610 Davis St Unit 4305 Austin, TX 78701
Rainey Street Historic District NeighborhoodHighlights
- Concierge
- Fitness Center
- Media Room
- Mathews Elementary School Rated A
- Building Security
- 5-minute walk to Sir Swante Palm Park
About This Home
Brand-new residence in one of downtown Austin’s premier new towers. This north-facing 2-bedroom, 2-bath home offers sweeping views of DKR Stadium, the UT Tower, the Capitol, Lady Bird Lake, and the downtown skyline. Floor-to-ceiling windows fill the space with natural light, while wide-plank flooring and designer finishes create a modern, refined feel. The open kitchen features Wolf gas cooking, built-in lighting, and ample storage. Enjoy access to over 19,000 sq. ft. of resident amenities across multiple levels, including a 25-meter lap pool and spa, fitness center, yoga and pilates studios, dog park and wash station, indoor and outdoor lounges, business center, and a sky lounge with catering kitchen. A 24-hour concierge provides added convenience. Located in the vibrant Rainey Street District, this home offers immediate access to Austin’s top restaurants, entertainment, and outdoor spaces, including Waterloo Greenway and the Lady Bird Lake Trail. Parking spot available in garage for $250 / MO.
Listing Agent
Urbanspace Brokerage Phone: (512) 457-8884 License #0629511 Listed on: 11/06/2025

Condo Details
Home Type
- Condominium
Year Built
- Built in 2025
Lot Details
- North Facing Home
Property Views
- Lake
- Panoramic
Interior Spaces
- 961 Sq Ft Home
- 1-Story Property
- Built-In Features
- High Ceiling
- Ceiling Fan
- Media Room
- Washer and Dryer
Kitchen
- Built-In Gas Oven
- Built-In Gas Range
- Microwave
- Dishwasher
- Kitchen Island
- Quartz Countertops
Flooring
- Wood
- Tile
Bedrooms and Bathrooms
- 2 Main Level Bedrooms
- Walk-In Closet
- 2 Full Bathrooms
- Double Vanity
Home Security
Parking
- 1 Parking Space
- Covered Parking
- Secured Garage or Parking
- Community Parking Structure
Outdoor Features
- Spa
- Covered Patio or Porch
Schools
- Mathews Elementary School
- O Henry Middle School
- Austin High School
Utilities
- Central Air
- High Speed Internet
- Cable TV Available
Listing and Financial Details
- Security Deposit $5,499
- Tenant pays for all utilities
- The owner pays for association fees, taxes
- Negotiable Lease Term
- $75 Application Fee
- Assessor Parcel Number 02030338610000
Community Details
Overview
- Property has a Home Owners Association
- 320 Units
- Built by Flintco
- Rainey Subdivision
- Lock-and-Leave Community
Amenities
- Concierge
- Community Barbecue Grill
- Common Area
- Meeting Room
- Package Room
- Community Mailbox
- Bike Room
Recreation
- Dog Park
Pet Policy
- Pets allowed on a case-by-case basis
- Pet Deposit $500
- Pet Amenities
Security
- Building Security
- Card or Code Access
- Gated Community
- Carbon Monoxide Detectors
- Fire and Smoke Detector
- Fire Sprinkler System
- Firewall
Map
About The Modern Austin Residences
Property History
| Date | Event | Price | List to Sale | Price per Sq Ft |
|---|---|---|---|---|
| 12/17/2025 12/17/25 | Price Changed | $5,100 | -1.9% | $5 / Sq Ft |
| 12/09/2025 12/09/25 | Price Changed | $5,199 | -1.9% | $5 / Sq Ft |
| 11/30/2025 11/30/25 | Price Changed | $5,299 | -1.9% | $6 / Sq Ft |
| 11/20/2025 11/20/25 | Price Changed | $5,399 | -1.8% | $6 / Sq Ft |
| 11/11/2025 11/11/25 | Price Changed | $5,499 | -4.4% | $6 / Sq Ft |
| 11/06/2025 11/06/25 | For Rent | $5,750 | -- | -- |
About the Listing Agent

Meg Alley is one of the most respected agents on the Urbanspace team. She specializes in downtown and Central Austin residential real estate, and she has earned the honor of being a top producer at Urbanspace. Meg has played an intricate role in selling over $200 million worth of real estate transactions through her diligent work with personal clients, assisting on condominium projects such as The Independent, and The Seaholm Residences, and serving as the exclusive lead listing agent for The
Meg's Other Listings
Source: Unlock MLS (Austin Board of REALTORS®)
MLS Number: 9020978
APN: 001934
- 610 Davis St Unit 2502
- 610 Davis St Unit 4304
- 610 Davis St Unit 3307
- 610 Davis St Unit 4903
- 610 Davis St Unit 4704
- 610 Davis St Unit 3801
- 610 Davis St Unit 2607
- 610 Davis St Unit 1902
- 610 Davis St Unit 4501
- 610 Davis St Unit 2008
- 610 Davis St Unit 3002
- 610 Davis St Unit 1811
- 610 Davis St Unit 1810
- 610 Davis St Unit 1912
- 610 Davis St Unit 3306
- 610 Davis St Unit 3402
- 603 Davis St Unit 907
- 603 Davis St Unit 1307
- 603 Davis St Unit 1506
- 603 Davis St Unit 1103
- 610 Davis St Unit 1911
- 610 Davis St Unit 2304
- 610 Davis St Unit 5206
- 610 Davis St Unit 4201
- 610 Davis St Unit 2708
- 610 Davis St Unit 4605
- 610 Davis St Unit 3502
- 610 Davis St Unit 2908
- 610 Davis St Unit 3110
- 610 Davis St Unit 4707
- 610 Davis St Unit 3102
- 610 Davis St Unit 3101
- 610 Davis St Unit 2608
- 610 Davis St Unit 2710
- 610 Davis St Unit 2003
- 610 Davis St Unit 4406
- 610 Davis St Unit 2808
- 610 Davis St Unit 4008
- 610 Davis St Unit 4308
- 610 Davis St Unit 5006






