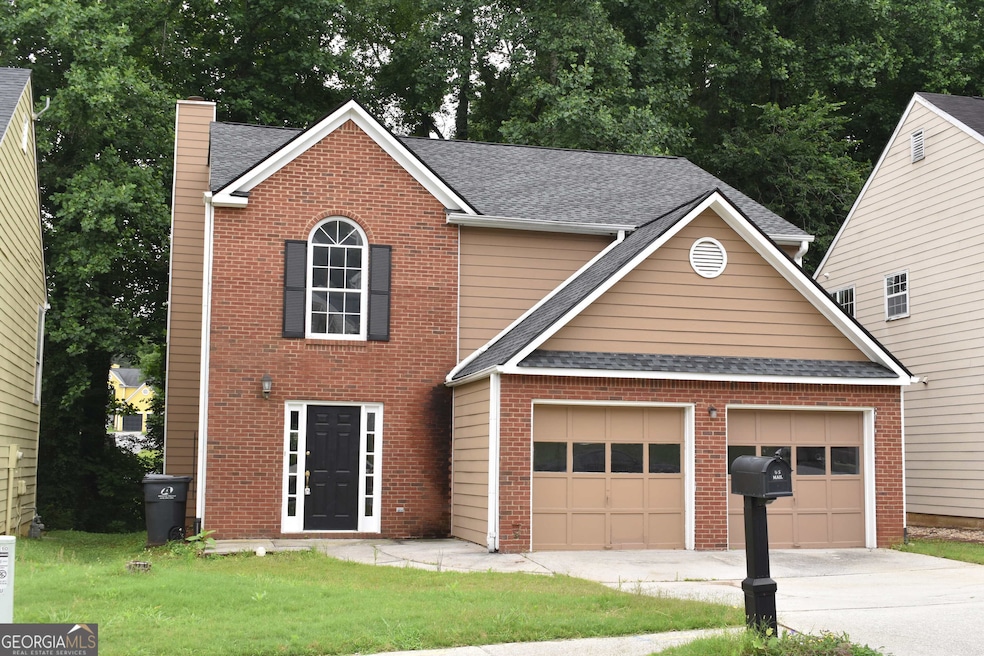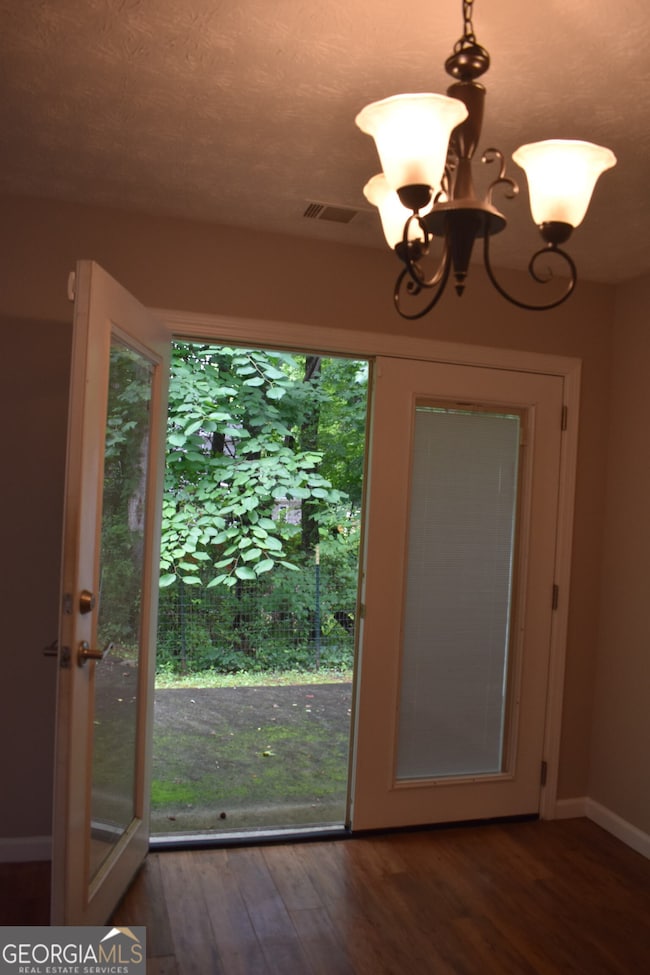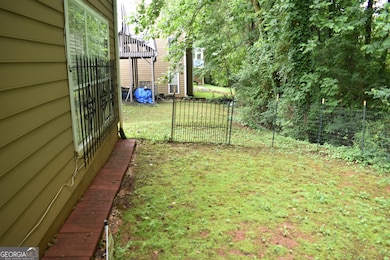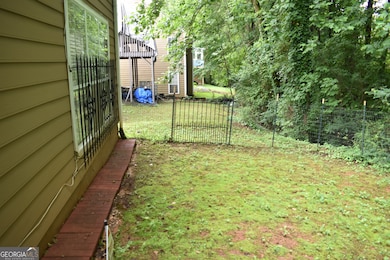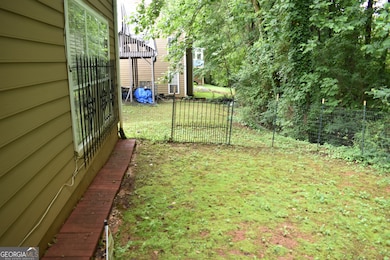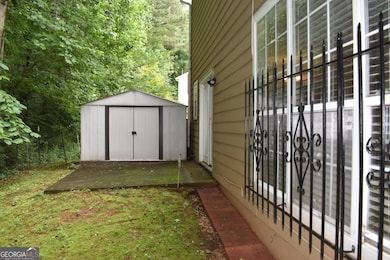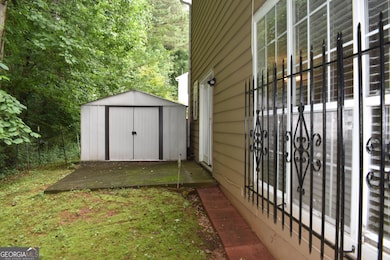610 Durham Ridge Dr NW Lilburn, GA 30047
Highlights
- River View
- No HOA
- Breakfast Bar
- Traditional Architecture
- Stainless Steel Appliances
- Entrance Foyer
About This Home
3 bedroom 2 1/2 bath in 2 car garage in 2 story single house for lease New updated home, newer vinyl floors throughout the entire house. New paint, new light fixture in the master bathroom. Garage has epoxy floor. Private backyard with shed, Main floor has open concept living room and a large kitchen with stainless steel appliances ( refrigerator, gas stove, microwave, dishwasher). Up stair has oversized master bedroom and spacious secondary bedrooms share a hallway bath. Location: easy access to 85 and HWY 29 Ready to move in condition
Home Details
Home Type
- Single Family
Est. Annual Taxes
- $4,383
Year Built
- Built in 1993
Lot Details
- 6,534 Sq Ft Lot
- Back Yard Fenced
- Level Lot
Parking
- Garage
Home Design
- Traditional Architecture
- Slab Foundation
- Composition Roof
- Wood Siding
Interior Spaces
- 2-Story Property
- Entrance Foyer
- Family Room with Fireplace
- Laminate Flooring
- River Views
Kitchen
- Breakfast Bar
- Microwave
- Dishwasher
- Stainless Steel Appliances
- Disposal
Bedrooms and Bathrooms
- 3 Bedrooms
Outdoor Features
- Outbuilding
Schools
- Hopkins Elementary School
- Berkmar Middle School
- Berkmar High School
Utilities
- Central Heating and Cooling System
- 220 Volts
- Gas Water Heater
- High Speed Internet
- Cable TV Available
Listing and Financial Details
- Security Deposit $2,200
- 12-Month Min and 24-Month Max Lease Term
- $75 Application Fee
- Legal Lot and Block 13 / A
Community Details
Overview
- No Home Owners Association
- Durham Ridge Subdivision
Amenities
- Laundry Facilities
Pet Policy
- No Pets Allowed
Map
Source: Georgia MLS
MLS Number: 10544133
APN: 6-161-222
- 5310 Arrowind Rd NW
- 760 Cloverwood Ct NW
- 5292 Windfield Glen Ct NW
- 5368 Stafford Dr NW
- 5307 Jay Way NW
- 5359 Stafford Dr NW Unit 3
- 580 Lilburn School Rd NW
- 5461 Chuzzlewit Ct SW
- 5652 Plain Field Ln
- 981 Dundee Dr NW
- 5022 Audubon Place
- 1066 Worcester Place NW Unit 4
- 5444 Wylstream
- 5483 Wylstream
- 4946 Lake Ridge Trail NW
- 5600 Walnut Creek Ct NW
- 1056 Mockingbird Trail
- 394 Greenleaf Ct NW
- 474 Berckman Dr NW
- 715 Durham Ridge Dr NW
- 535 Durham Ridge Dr NW
- 50 Stoneview Trail NW
- 490 Rockfern Ct
- 966 Amberly Dr Unit B
- 665 Walnut Creek Dr NW
- 1012 Harbins Rd
- 650 Walnut Creek Dr NW
- 358 Bradley Woods Ct NW Unit B
- 799 Jodeco Cir NW
- 1134 Balboa Ct
- 5605 Martin Grove Dr NW
- 1097 Dover Way
- 5738 Darry Cir
- 1121 Indian Trial Rd
- 1043 Rock Creek Ln
- 1024 Wiltshire Way
- 1100 Indian Trail Lilburn Rd
- 1077 Mansfield Ct
- 1169 Hillcrest Ct
