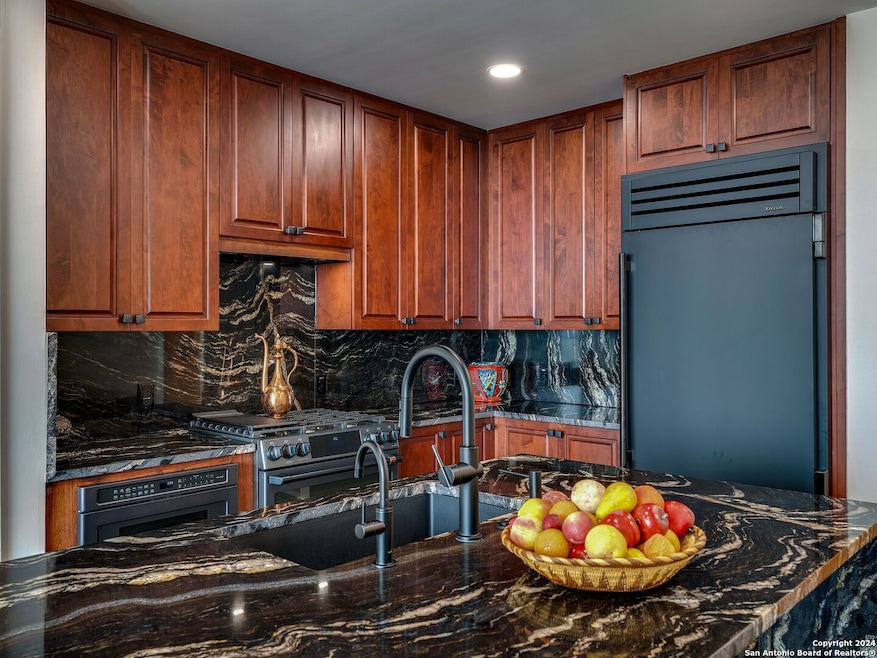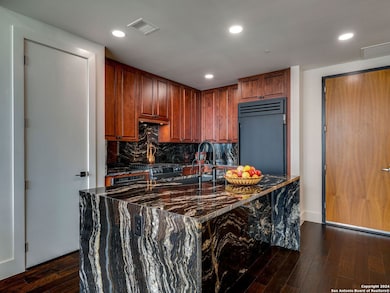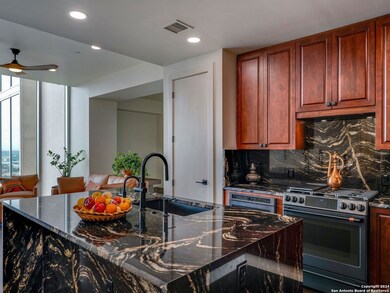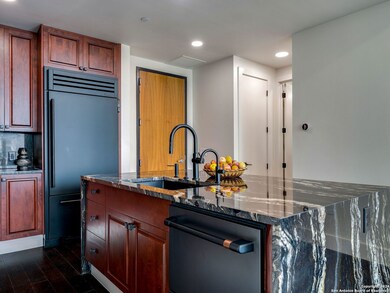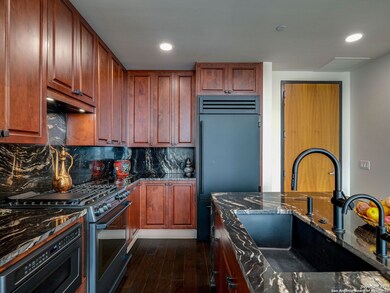
Alteza Residences 610 E Market St Unit 2706 San Antonio, TX 78205
Downtown San Antonio NeighborhoodEstimated payment $4,425/month
Highlights
- Open Floorplan
- High Ceiling
- Island without Cooktop
- Wood Flooring
- Solid Surface Countertops
- 2-minute walk to San Antonio River Walk
About This Home
UrbanLiving Inside410 - Set above the Grand Hyatt and mere steps from the enchanting San Antonio River, this luxurious high-rise promises breathtaking panoramic views that will captivate your senses. Immerse yourself in a world of luxury with recent upgrades including sleek Black Cosmic 3cm quartzite countertops, top-tier GE Cafe appliances, and elegant lighting fixtures that illuminate pristine hardwood flooring and fresh paint throughout. Customize the flex room/den to suit your lifestyle - whether it's a cozy study, a welcoming guest room, or an entertainment haven, the possibilities are endless. The convenience of motorized window shades adds an extra touch of comfort to this impeccably appointed unit. Enjoy the indulgence of a 24-hour concierge, private elevators, and unwind by the rooftop pool, perfect for moments of relaxation. Exciting additions like the upcoming outdoor kitchen, hot tubs, and cabanas await your enjoyment. Don't miss out on the recent upgrades to Civic Park, offering a vibrant array of restaurants, bars, and green spaces for your leisure. Schedule your showing today and embrace the opportunity to make this lock-and-leave unit your primary residence or secondary getaway sanctuary. Your urban oasis awaits!
Property Details
Home Type
- Condominium
Est. Annual Taxes
- $10,361
Year Built
- Built in 2007
HOA Fees
- $687 Monthly HOA Fees
Parking
- Attached Garage
Home Design
- Slab Foundation
- Roof Vent Fans
- Masonry
- Stucco
Interior Spaces
- 955 Sq Ft Home
- Open Floorplan
- High Ceiling
- Ceiling Fan
- Low Emissivity Windows
- Window Treatments
- Combination Dining and Living Room
- Inside Utility
- Wood Flooring
Kitchen
- Eat-In Kitchen
- Breakfast Bar
- Stove
- Microwave
- Ice Maker
- Dishwasher
- Island without Cooktop
- Solid Surface Countertops
- Disposal
Bedrooms and Bathrooms
- 1 Bedroom
- Walk-In Closet
- 1 Full Bathroom
Laundry
- Laundry on main level
- Stacked Washer and Dryer
Schools
- Bonham Elementary School
- Page Middle School
- Brackenrdg High School
Utilities
- Central Heating and Cooling System
- Window Unit Heating System
- Programmable Thermostat
- Electric Water Heater
- Private Sewer
- Cable TV Available
Community Details
- $250 HOA Transfer Fee
- Alteza Association
- Built by TX RIVERWALK RESIDENCES
- Mandatory home owners association
- 32-Story Property
Listing and Financial Details
- Tax Lot 2706
- Assessor Parcel Number 138141002706
Map
About Alteza Residences
Home Values in the Area
Average Home Value in this Area
Tax History
| Year | Tax Paid | Tax Assessment Tax Assessment Total Assessment is a certain percentage of the fair market value that is determined by local assessors to be the total taxable value of land and additions on the property. | Land | Improvement |
|---|---|---|---|---|
| 2023 | $10,339 | $400,300 | $40,850 | $359,450 |
| 2022 | $10,342 | $381,670 | $40,850 | $340,820 |
| 2021 | $9,861 | $352,970 | $40,850 | $312,120 |
| 2020 | $10,004 | $352,970 | $40,850 | $312,120 |
| 2019 | $10,116 | $352,970 | $40,850 | $312,120 |
| 2018 | $9,977 | $351,610 | $40,850 | $310,760 |
| 2017 | $9,893 | $350,500 | $40,850 | $309,650 |
| 2016 | $10,611 | $375,940 | $40,850 | $335,090 |
| 2015 | -- | $440,820 | $16,700 | $424,120 |
| 2014 | -- | $378,210 | $0 | $0 |
Property History
| Date | Event | Price | Change | Sq Ft Price |
|---|---|---|---|---|
| 01/15/2025 01/15/25 | Price Changed | $525,000 | -4.5% | $550 / Sq Ft |
| 09/06/2024 09/06/24 | For Sale | $550,000 | +15.8% | $576 / Sq Ft |
| 02/14/2023 02/14/23 | Off Market | -- | -- | -- |
| 11/16/2022 11/16/22 | Sold | -- | -- | -- |
| 10/16/2022 10/16/22 | Pending | -- | -- | -- |
| 09/26/2022 09/26/22 | For Sale | $474,900 | 0.0% | $497 / Sq Ft |
| 02/01/2021 02/01/21 | Off Market | $2,600 | -- | -- |
| 11/19/2020 11/19/20 | Off Market | $2,800 | -- | -- |
| 11/02/2020 11/02/20 | Rented | $2,600 | -90.7% | -- |
| 10/03/2020 10/03/20 | Under Contract | -- | -- | -- |
| 08/26/2020 08/26/20 | For Rent | $28,000 | +900.0% | -- |
| 08/20/2020 08/20/20 | Rented | $2,800 | 0.0% | -- |
| 07/21/2020 07/21/20 | Under Contract | -- | -- | -- |
| 06/16/2020 06/16/20 | For Rent | $2,800 | 0.0% | -- |
| 10/30/2019 10/30/19 | Off Market | $2,800 | -- | -- |
| 07/29/2019 07/29/19 | Rented | $2,800 | +16.7% | -- |
| 06/29/2019 06/29/19 | Under Contract | -- | -- | -- |
| 06/01/2018 06/01/18 | For Rent | $2,400 | 0.0% | -- |
| 04/06/2018 04/06/18 | Rented | $2,400 | 0.0% | -- |
| 03/07/2018 03/07/18 | Under Contract | -- | -- | -- |
| 09/30/2017 09/30/17 | For Rent | $2,400 | 0.0% | -- |
| 01/09/2017 01/09/17 | Off Market | $2,400 | -- | -- |
| 10/10/2016 10/10/16 | Rented | $2,400 | -25.0% | -- |
| 09/10/2016 09/10/16 | Under Contract | -- | -- | -- |
| 02/02/2016 02/02/16 | For Rent | $3,200 | 0.0% | -- |
| 08/21/2015 08/21/15 | Rented | $3,200 | +6.7% | -- |
| 07/22/2015 07/22/15 | Under Contract | -- | -- | -- |
| 06/30/2015 06/30/15 | For Rent | $3,000 | 0.0% | -- |
| 01/08/2015 01/08/15 | Rented | $3,000 | 0.0% | -- |
| 12/09/2014 12/09/14 | Under Contract | -- | -- | -- |
| 08/14/2014 08/14/14 | For Rent | $3,000 | -- | -- |
Purchase History
| Date | Type | Sale Price | Title Company |
|---|---|---|---|
| Special Warranty Deed | -- | None Available |
Similar Homes in San Antonio, TX
Source: San Antonio Board of REALTORS®
MLS Number: 1806756
APN: 13814-100-2706
- 610 E Market St Unit 3213
- 610 E Market St Unit 2619
- 610 E Market St Unit 2818
- 610 E Market St Unit 3118
- 610 E Market St Unit 3110
- 610 E Market St Unit 2715
- 610 E Market St Unit 3304
- 610 E Market St Unit 2510
- 215 N Center Unit 1104
- 215 N Center Unit 310
- 215 N Center Unit 206
- 215 N Center Unit 203
- 215 N Center Unit 403
- 215 N Center Unit 307
- 215 N Center Unit 1907
- 211 N Presa St Unit 2
- 0 N Alamo St Unit 48049508
- 232 Lavaca St
- 11472 Feather Vale
- 10258 King Robert
- 610 E Market St Unit 2510
- 610 E Market St Unit 3118
- 610 E Market St Unit 3107
- 623 Hemisfair Blvd
- 221 Losoya St
- 215 N Center Unit 1205
- 215 N Center Unit 505
- 215 N Center Unit 703
- 215 N Center Unit 301
- 215 N Center Unit 311
- 606 N Presa St Unit ID1016689P
- 606 N Presa St Unit ID1016706P
- 235 E Commerce St Unit 500
- 235 E Commerce St Unit 501
- 505 E Travis St Unit ID1267113P
- 505 E Travis St Unit ID1267124P
- 505 E Travis St Unit ID1267136P
- 505 E Travis St Unit ID1267127P
- 628 S Saint Marys St Unit 202
- 100 Labor St
