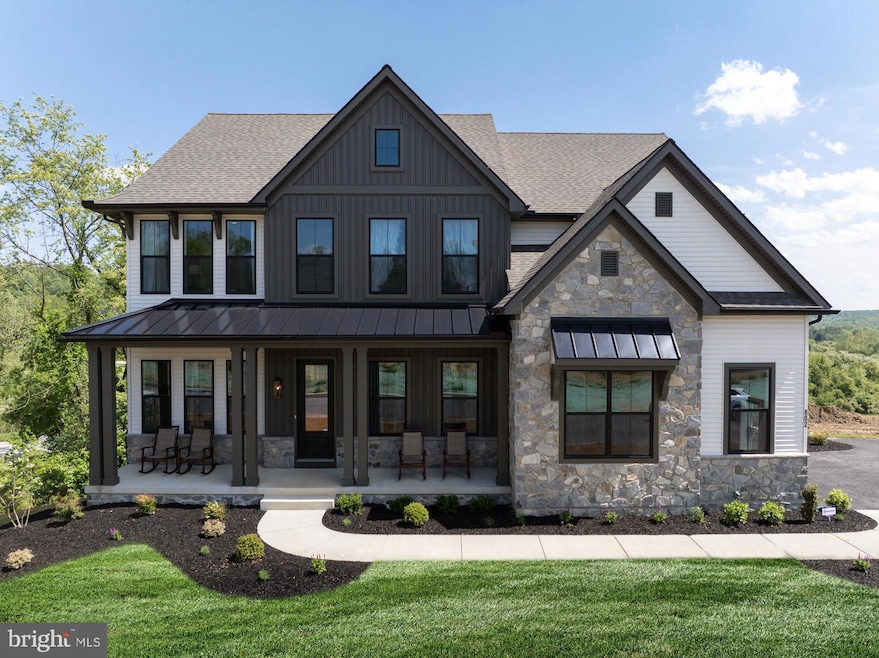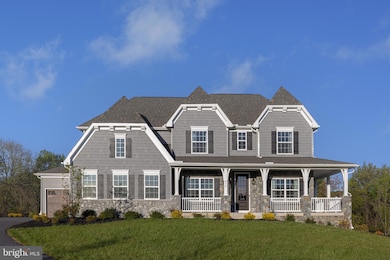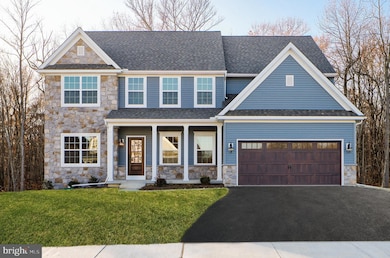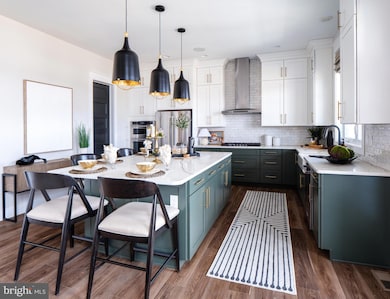
610 E Tolna Rd Unit HAWTHORNE Shrewsbury, PA 17361
Estimated payment $3,774/month
Highlights
- New Construction
- Traditional Architecture
- Den
- Susquehannock High School Rated A-
- No HOA
- Breakfast Area or Nook
About This Home
Welcome to Foxhaven, an exclusive community of new homes for sale in Shrewsbury, PA. Foxhaven features just 4 homesites, each ranging from 0.27 to 0.32 acres in size. Nestled in a serene setting yet just minutes from I-83, Foxhaven provides the perfect balance of tranquility and convenience. Whether you’re commuting to York or Maryland, you’ll appreciate the easy access to major routes while enjoying the peaceful surroundings of Southern York County. And with the heart of Shrewsbury only a few minutes away, you will enjoy easy access to dining, shopping, and entertainment. Foxhaven offers a variety of customizable floorplans, each with over 10,000 structural and decorative customizations. Looking for more customization? Additional changes are available through our Design Time option. Your Designer will be with you every step of the way to help bring your vision to life. Our quality homes are backed with an industry-leading 20-year warranty structural warranty. Learn more about how Keystone Custom Homes are 80% more efficient than used homes and 50% more efficient than other new homes. The Hawthorne is a 4 bed, 2.5 bath home featuring an open floorplan with 2-story Family Room, Breakfast Area, and Kitchen with island and walk-in pantry. The first floor also has a Dining Room, Living Room, and private Study. The Entry Area has a walk-in closet and leads to the 2-car Garage. Upstairs, the hallway overlooks the Family Room below. The Owner's Suite features 2 walk-in closets and a private full bath. 3 additional bedrooms with walk-in closets, a full bathroom, and Laundry Room complete the second floor. The Hawthorne can be customized to include up to 6 Bedrooms and 5.5 Bathrooms.
Home Details
Home Type
- Single Family
Year Built
- Built in 2025 | New Construction
Lot Details
- 0.3 Acre Lot
Parking
- 2 Car Direct Access Garage
- Driveway
- Off-Street Parking
Home Design
- Traditional Architecture
- Poured Concrete
- Frame Construction
- Shingle Roof
- Composition Roof
- Stick Built Home
Interior Spaces
- 3,646 Sq Ft Home
- Property has 2 Levels
- Family Room
- Living Room
- Dining Room
- Den
- Unfinished Basement
- Basement Fills Entire Space Under The House
- Laundry Room
Kitchen
- Breakfast Area or Nook
- Walk-In Pantry
Bedrooms and Bathrooms
- 4 Bedrooms
Schools
- Shrewsbury Elementary School
- Southern Middle School
- Susquehannock High School
Utilities
- Forced Air Heating and Cooling System
- 200+ Amp Service
- Electric Water Heater
- Public Septic
Community Details
- No Home Owners Association
- Built by Keystone Custom Homes
- Hawthorne
Map
Home Values in the Area
Average Home Value in this Area
Property History
| Date | Event | Price | List to Sale | Price per Sq Ft |
|---|---|---|---|---|
| 11/20/2025 11/20/25 | Price Changed | $600,944 | +0.1% | $165 / Sq Ft |
| 11/11/2025 11/11/25 | Price Changed | $600,429 | +0.1% | $165 / Sq Ft |
| 10/22/2025 10/22/25 | Price Changed | $599,914 | +0.1% | $165 / Sq Ft |
| 10/02/2025 10/02/25 | Price Changed | $599,399 | +0.1% | $164 / Sq Ft |
| 09/16/2025 09/16/25 | Price Changed | $598,884 | +0.1% | $164 / Sq Ft |
| 09/03/2025 09/03/25 | Price Changed | $598,369 | +0.1% | $164 / Sq Ft |
| 08/19/2025 08/19/25 | Price Changed | $597,854 | +0.1% | $164 / Sq Ft |
| 08/05/2025 08/05/25 | Price Changed | $597,339 | +0.1% | $164 / Sq Ft |
| 07/15/2025 07/15/25 | Price Changed | $596,824 | +0.1% | $164 / Sq Ft |
| 07/02/2025 07/02/25 | Price Changed | $596,309 | +3.2% | $164 / Sq Ft |
| 06/17/2025 06/17/25 | Price Changed | $577,920 | -1.8% | $159 / Sq Ft |
| 05/20/2025 05/20/25 | Price Changed | $588,705 | +0.1% | $161 / Sq Ft |
| 05/02/2025 05/02/25 | Price Changed | $588,205 | +0.1% | $161 / Sq Ft |
| 04/15/2025 04/15/25 | Price Changed | $587,706 | +0.1% | $161 / Sq Ft |
| 04/01/2025 04/01/25 | Price Changed | $587,206 | +0.1% | $161 / Sq Ft |
| 03/20/2025 03/20/25 | Price Changed | $586,707 | +0.1% | $161 / Sq Ft |
| 02/07/2025 02/07/25 | For Sale | $586,207 | -- | $161 / Sq Ft |
About the Listing Agent

With a professional journey spanning over 13 years in the real estate industry, Ben Rutt has crafted a distinguished career after acquiring his Marketing degree from Messiah College in 2010. He is celebrating 10 years with Keystone Custom Homes, where he has held a variety of positions including New Home Advisor, Supply Chain, Sales Management, and Director of Marketing. In his current role of Vice President of Sales & Marketing, Ben is fiercely focused on creating an exceptional customer
Ben's Other Listings
Source: Bright MLS
MLS Number: PAYK2075992
- 610 E Tolna Rd Unit SAVANNAH
- 610 E Tolna Rd Unit ADDISON
- 610 E Tolna Rd Unit DEVONSHIRE
- Augusta Plan at Foxhaven
- Devonshire Plan at Foxhaven
- Kipling Plan at Foxhaven
- Addison Plan at Foxhaven
- Nottingham Plan at Foxhaven
- Woodford Plan at Foxhaven
- Ethan Plan at Foxhaven
- Covington Plan at Foxhaven
- Savannah Plan at Foxhaven
- Sebastian Plan at Foxhaven
- Parker Plan at Foxhaven
- Hawthorne Plan at Foxhaven
- Magnolia Plan at Foxhaven
- Arcadia Plan at Foxhaven
- 15 Foundry Rd
- 22 E Tolna Rd
- 16554 Kennedy Cir
- 31 E Forrest Ave
- 2203 Lincoln Way
- 195 Cambridge Blvd
- 5 Tree Hollow Dr
- 1305 Lincoln Way
- 240 N 2nd St Unit H
- 240 Second N Unit H
- 2104 Lincoln Way
- 103 Waneta St Unit B
- 1 Franklin Ct
- 170 Cambridge Blvd
- 18 E Main St Unit B
- 12049 Baltimore St
- 21330 Old York Rd Unit B
- 11350 White Oak Rd
- 47 Baltimore St Unit F
- 141 Manchester St Unit G
- 100 School St Unit F
- 23 Baltimore St
- 117 Main St Unit BASEMENT






