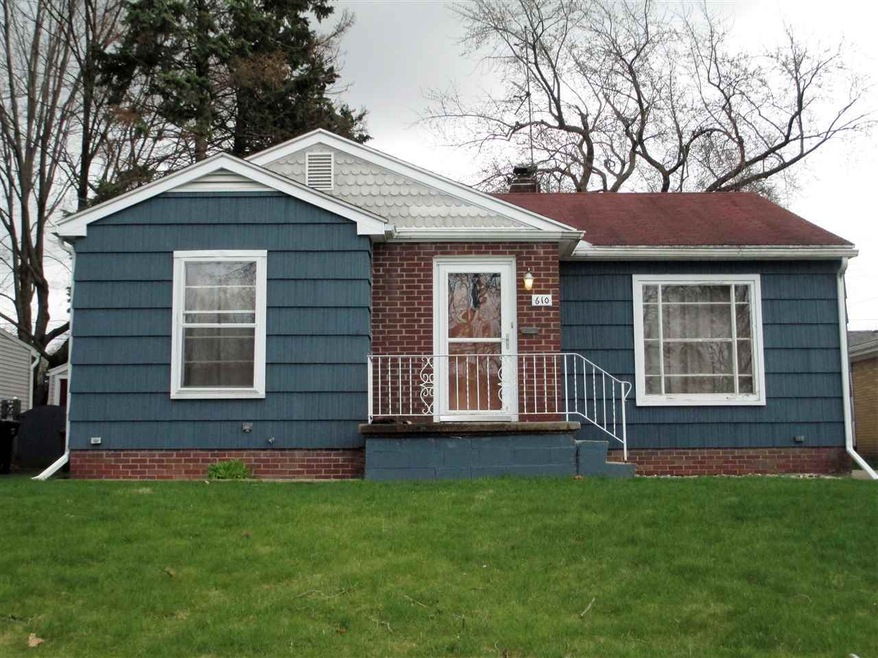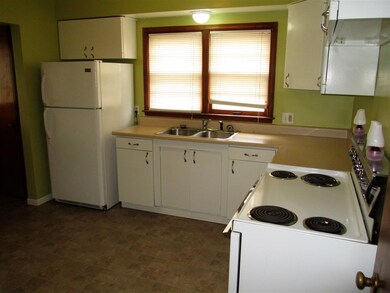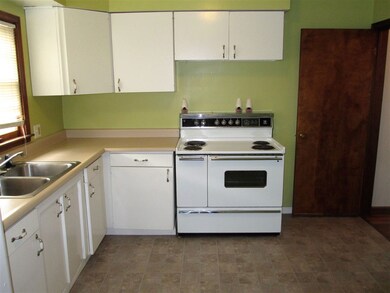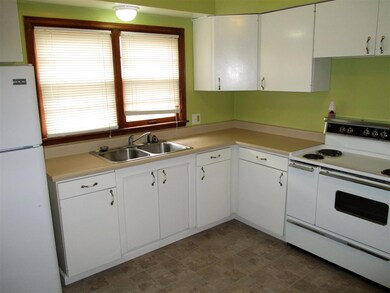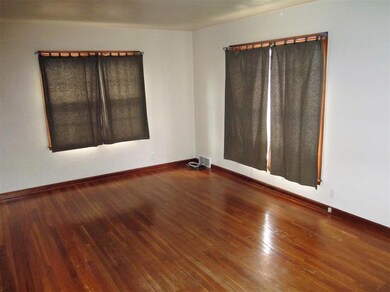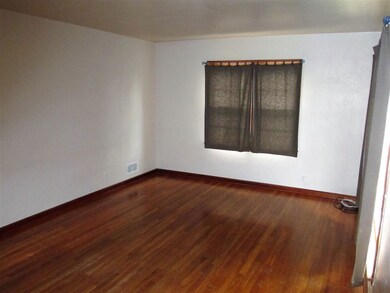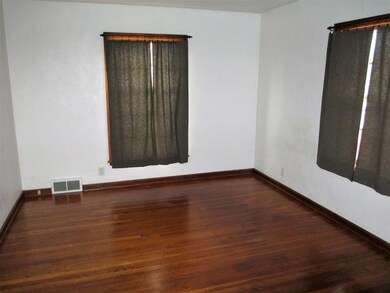
610 E Woodside St South Bend, IN 46614
Highlights
- Wood Flooring
- Utility Sink
- Eat-In Kitchen
- 1 Car Detached Garage
- Enclosed patio or porch
- Bungalow
About This Home
As of October 2020Charming 3 bedroom home located very close to parks, golfing, restaurant's and shopping! This 3 bedroom offers hard wood floors, spacious basement with plenty of room for any plans you may have! Perfect for entertainment or quiet time when you walk out onto the back sunroom that leads to a quaint fenced in back yard. Perfect starter home or someone looking to downsize. This charmer has a lot to offer and is a must see to appreciate. Call today for a showing!
Co-Listed By
Amanda Ieraci
Coldwell Banker Real Estate Group
Home Details
Home Type
- Single Family
Est. Annual Taxes
- $1,466
Year Built
- Built in 1950
Lot Details
- 7,105 Sq Ft Lot
- Lot Dimensions are 49 x 145
- Chain Link Fence
- Sloped Lot
Parking
- 1 Car Detached Garage
- Garage Door Opener
- Driveway
Home Design
- Bungalow
- Poured Concrete
- Shingle Roof
- Asphalt Roof
- Cedar
Interior Spaces
- 1-Story Property
- Unfinished Basement
- Basement Fills Entire Space Under The House
Kitchen
- Eat-In Kitchen
- Laminate Countertops
- Utility Sink
Flooring
- Wood
- Laminate
Bedrooms and Bathrooms
- 3 Bedrooms
- 1 Full Bathroom
Utilities
- Forced Air Heating and Cooling System
- Heating System Uses Gas
Additional Features
- Enclosed patio or porch
- Suburban Location
Listing and Financial Details
- Home warranty included in the sale of the property
- Assessor Parcel Number 71-08-24-254-009.000-026
Ownership History
Purchase Details
Home Financials for this Owner
Home Financials are based on the most recent Mortgage that was taken out on this home.Purchase Details
Home Financials for this Owner
Home Financials are based on the most recent Mortgage that was taken out on this home.Similar Homes in South Bend, IN
Home Values in the Area
Average Home Value in this Area
Purchase History
| Date | Type | Sale Price | Title Company |
|---|---|---|---|
| Warranty Deed | -- | Metropolitan Title | |
| Warranty Deed | -- | -- |
Mortgage History
| Date | Status | Loan Amount | Loan Type |
|---|---|---|---|
| Open | $22,260 | Credit Line Revolving | |
| Open | $93,432 | New Conventional | |
| Previous Owner | $65,786 | FHA |
Property History
| Date | Event | Price | Change | Sq Ft Price |
|---|---|---|---|---|
| 10/30/2020 10/30/20 | Sold | $96,322 | +2.5% | $46 / Sq Ft |
| 09/21/2020 09/21/20 | Pending | -- | -- | -- |
| 09/17/2020 09/17/20 | For Sale | $94,000 | +40.3% | $45 / Sq Ft |
| 05/16/2016 05/16/16 | Sold | $67,000 | -4.1% | $63 / Sq Ft |
| 04/17/2016 04/17/16 | Pending | -- | -- | -- |
| 04/08/2016 04/08/16 | For Sale | $69,900 | -- | $66 / Sq Ft |
Tax History Compared to Growth
Tax History
| Year | Tax Paid | Tax Assessment Tax Assessment Total Assessment is a certain percentage of the fair market value that is determined by local assessors to be the total taxable value of land and additions on the property. | Land | Improvement |
|---|---|---|---|---|
| 2024 | $1,432 | $132,400 | $5,100 | $127,300 |
| 2023 | $1,389 | $120,800 | $5,100 | $115,700 |
| 2022 | $1,135 | $100,700 | $5,100 | $95,600 |
| 2021 | $1,112 | $95,400 | $8,200 | $87,200 |
| 2020 | $961 | $83,500 | $6,800 | $76,700 |
| 2019 | $842 | $80,500 | $6,500 | $74,000 |
| 2018 | $797 | $69,400 | $5,600 | $63,800 |
| 2017 | $796 | $67,700 | $5,600 | $62,100 |
| 2016 | $687 | $58,800 | $4,800 | $54,000 |
| 2014 | $1,466 | $56,800 | $4,800 | $52,000 |
Agents Affiliated with this Home
-
Erin Simpson

Seller's Agent in 2020
Erin Simpson
McKinnies Realty, LLC
(574) 271-3440
84 Total Sales
-
Linda Derricott
L
Buyer's Agent in 2020
Linda Derricott
Diamond Realty & Associates
(574) 532-9639
33 Total Sales
-
Michael Worden

Seller's Agent in 2016
Michael Worden
Howard Hanna SB Real Estate
(574) 292-1513
205 Total Sales
-
A
Seller Co-Listing Agent in 2016
Amanda Ieraci
Coldwell Banker Real Estate Group
-
Stephen Bizzaro

Buyer's Agent in 2016
Stephen Bizzaro
Howard Hanna SB Real Estate
327 Total Sales
Map
Source: Indiana Regional MLS
MLS Number: 201614665
APN: 71-08-24-254-009.000-026
- 2921 Erskine Blvd
- 809 Donmoyer Ave
- 813 Donmoyer Ave
- 2517 Rush St
- 3123 S Saint Joseph St
- 128 E Oakside St
- 3212 S Saint Joseph St
- 405 E Fairview Ave
- 929 Donmoyer Ave
- 145 E Tasher St
- 315 E Dean St
- 241 E Fairview Ave
- 305 E Dean St
- 546 Altgeld St
- 714 Altgeld St
- 2814 Miami St
- 3205 S Michigan St
- 18 W Tasher St
- 419 Sherwood Ave
- 3208 S Twyckenham Dr
