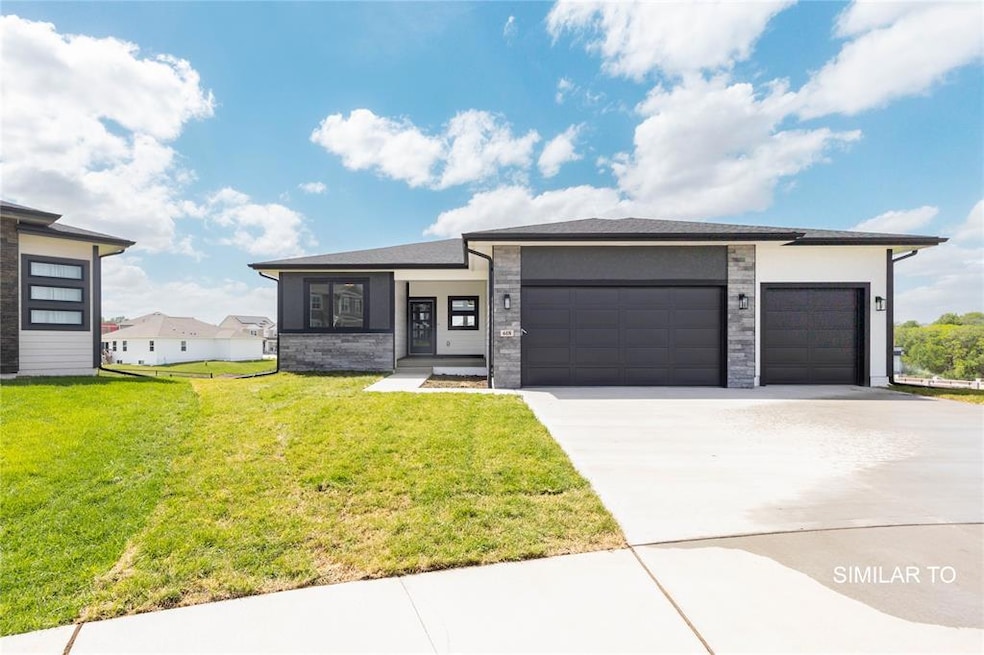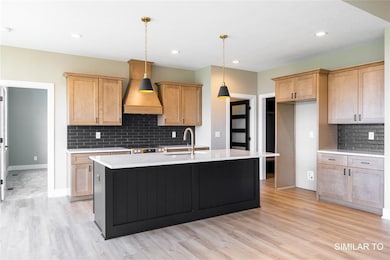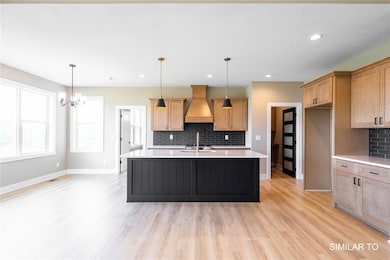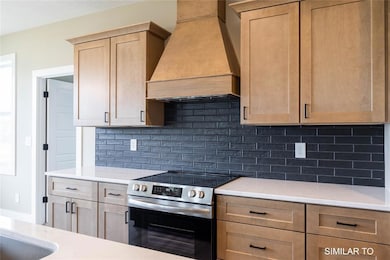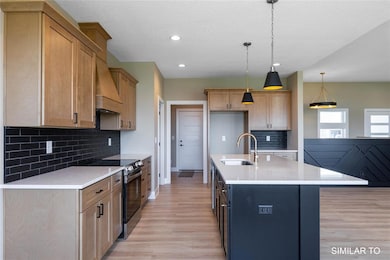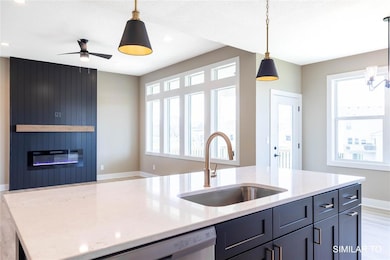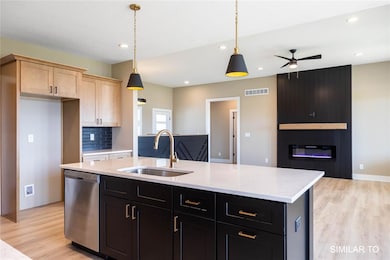Estimated payment $2,787/month
Highlights
- New Construction
- Deck
- Mud Room
- ADM Middle School Rated A-
- Ranch Style House
- Covered Patio or Porch
About This Home
Welcome to this spacious 5-bedroom, 3 bath home located in a quiet cul-de-sac! With 3 bedrooms on the upper level and 2 additional bedrooms in the finished walk-out basement, this home offers plenty of room for family and guests. The main level features an open floor plan with a seamless flow between the living, dining, and kitchen areas, perfect for entertaining. The kitchen boasts a walk-in pantry, ideal for extra storage and organization. The master suite includes a generous walk-in closet and a luxurious master bath with a tile shower for a spa-like experience. Convenient main-floor laundry adds to the ease of daily living. Step outside to the covered deck and enjoy peaceful views of the large yard. The finished basement adds an additional 1,180 sq ft of living space, including a family room and full bath, ideal for a rec room or home theater. With 1,594 sq ft of main-level living space and an attached 3-car garage, this home has it all. Home is currently proposed and similar to features.
Home Details
Home Type
- Single Family
Est. Annual Taxes
- $12
Year Built
- Built in 2025 | New Construction
HOA Fees
- $21 Monthly HOA Fees
Home Design
- Ranch Style House
- Asphalt Shingled Roof
- Wood Siding
- Stone Siding
Interior Spaces
- 1,549 Sq Ft Home
- Electric Fireplace
- Mud Room
- Family Room Downstairs
- Dining Area
- Fire and Smoke Detector
- Laundry on main level
Kitchen
- Eat-In Kitchen
- Walk-In Pantry
- Stove
- Microwave
- Dishwasher
Flooring
- Carpet
- Tile
- Luxury Vinyl Plank Tile
Bedrooms and Bathrooms
- 5 Bedrooms | 3 Main Level Bedrooms
Finished Basement
- Walk-Out Basement
- Basement Window Egress
Parking
- 3 Car Attached Garage
- Driveway
Outdoor Features
- Deck
- Covered Patio or Porch
Additional Features
- 0.35 Acre Lot
- Forced Air Heating and Cooling System
Community Details
- HOA Southbridge Association
- Built by Behr Construction
Listing and Financial Details
- Assessor Parcel Number 1132480020
Map
Home Values in the Area
Average Home Value in this Area
Tax History
| Year | Tax Paid | Tax Assessment Tax Assessment Total Assessment is a certain percentage of the fair market value that is determined by local assessors to be the total taxable value of land and additions on the property. | Land | Improvement |
|---|---|---|---|---|
| 2024 | $12 | $620 | $620 | -- |
| 2023 | $12 | $620 | $620 | $0 |
| 2022 | $12 | $620 | $620 | $0 |
| 2021 | $12 | $620 | $620 | $0 |
| 2020 | $12 | $620 | $620 | $0 |
Property History
| Date | Event | Price | List to Sale | Price per Sq Ft |
|---|---|---|---|---|
| 10/21/2025 10/21/25 | For Sale | $525,000 | -- | $339 / Sq Ft |
Source: Des Moines Area Association of REALTORS®
MLS Number: 728765
APN: 11-32-480-020
- 606 Ellis Cir
- 1730 Roebling Rd
- 1726 Southbridge Dr
- 625 Meadow Rd
- 712 Meadow Rd
- 1731 Southbridge Dr
- 1813 Strauss Ave
- TBD 5 Acres Lot 3 Old Portland Rd
- 0 Meadow Rd
- 2701 Southbridge Dr
- 1920 Roebling Rd
- 1917 Southbridge Dr
- 1411 S 7th St
- 3223 N Ave
- 2004 Ammann Dr
- 2101 Bugge Dr
- 2105 Bugge Dr
- 2108 Bugge Dr
- 2109 Bugge Dr
- 2111 Bugge Dr
- 29456 Old Portland Rd
- 1404 Greene St
- 208 N 11th St
- 1602 Chance Ct
- 2121 Greene St
- 395 NW Blackberry St
- 210 Wilson St
- 191 NW Lexington Dr
- 1003 Elizabeth Place
- 1035 NW Lexi Ln
- 865 NW Sproul Dr
- 3681 Jasmine Ln
- 3680 Jasmine Ln
- 3684 Jasmine Ln
- 350 NW 6th St
- 200 NW 2nd St
- 395 4th St
- 2925 Long Ave
- 705 NW 2nd St
- 440 NW Ashley Cir
