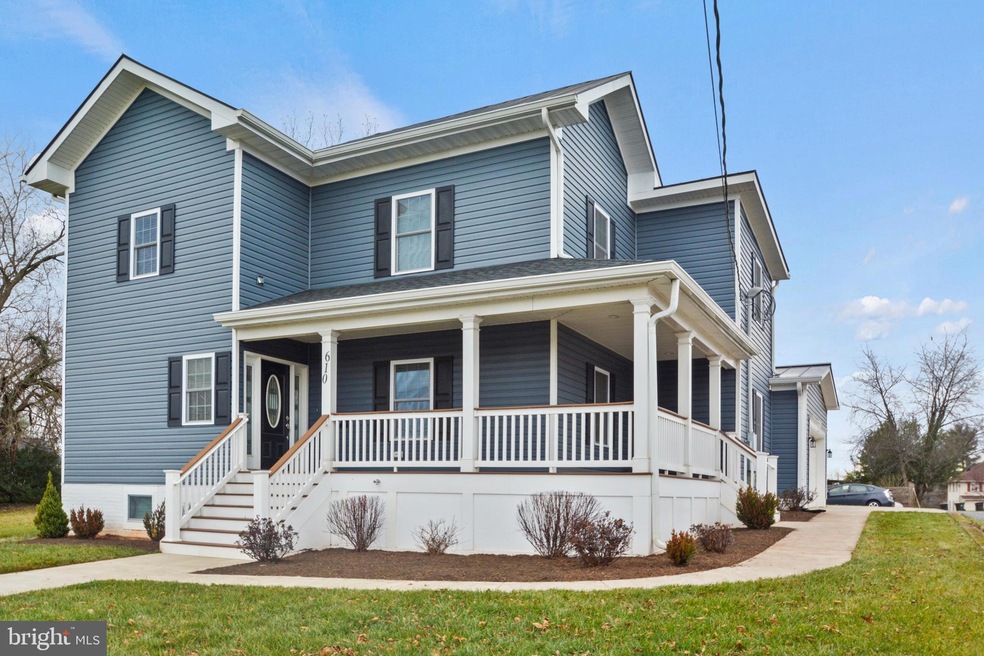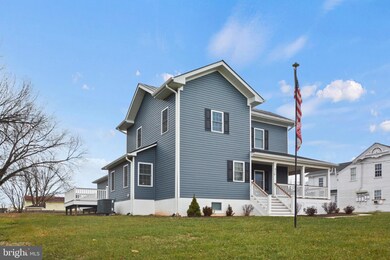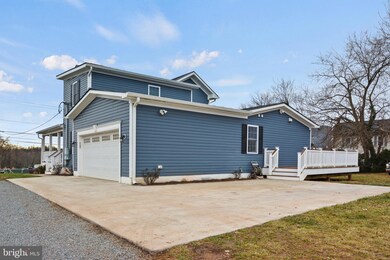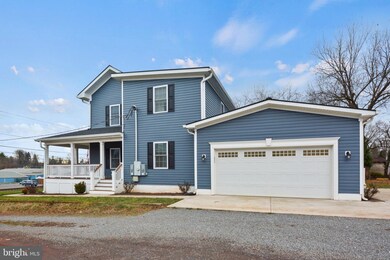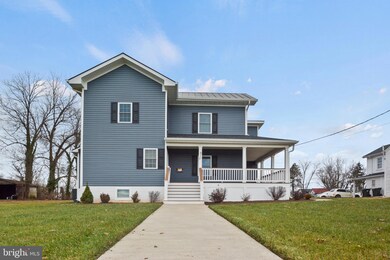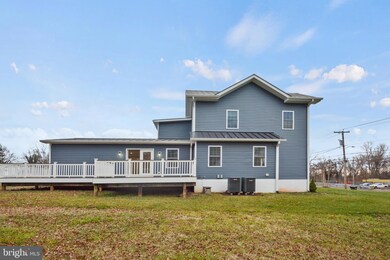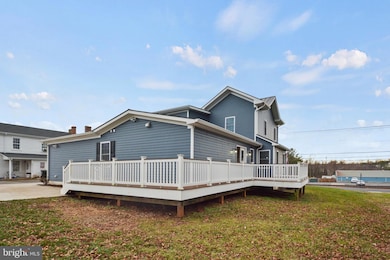
610 Fairfax St Culpeper, VA 22701
Highlights
- Eat-In Gourmet Kitchen
- Deck
- Main Floor Bedroom
- Open Floorplan
- Wood Flooring
- 3-minute walk to Wine Street Park
About This Home
As of February 2024Welcome to the epitome of modern farmhouse charm in the heart of downtown Culpeper! Nestled within walking distance of the vibrant pulse of this historic town, this meticulously renovated farmhouse offers the perfect blend of historic allure and contemporary luxury.
Spanning 5 bedrooms and 3.5 bathrooms, this home beckons with its versatile layout and thoughtful upgrades. The main level boasts two bedrooms, ideal for offices or guest quarters, while the gourmet kitchen stands as the centerpiece of the home. Adorned with stainless steel appliances, upgraded countertops, and a captivating backsplash, this culinary haven features a sprawling island—perfect for hosting and entertainment.
Ascend the stairs to discover the primary bedroom, a sanctuary of relaxation. The ensuite bath is a marvel, showcasing a stunning walk-in shower embellished with marble tile and equipped with dual shower heads, promising a spa-like indulgence. Two additional bedrooms, a full bath, and the laundry room round out the upper floor.
Every corner of this residence exudes careful attention to detail, ensuring both style and functionality. The finished basement area adds a flexible space for various needs, whether it’s a cozy retreat, a play room, or an entertainment hub.
Step outside to find your oasis—a back deck and a covered front porch beckon, offering ample opportunities for outdoor gatherings, morning coffees, or sunset soirées.
Here, history meets contemporary comfort, where the charm of yesteryears harmoniously merges with the modern lifestyle. Don't miss the chance to own this splendidly renovated farmhouse—a true gem in the heart of Culpeper's lively community. Owner/agent.
Home Details
Home Type
- Single Family
Est. Annual Taxes
- $2,460
Year Built
- Built in 1928 | Remodeled in 2022
Lot Details
- 0.38 Acre Lot
- Landscaped
- Open Lot
- Property is zoned R-2
Parking
- 2 Car Direct Access Garage
- 2 Driveway Spaces
- Side Facing Garage
- Garage Door Opener
Home Design
- Farmhouse Style Home
- Block Foundation
- Architectural Shingle Roof
- Metal Roof
- Vinyl Siding
Interior Spaces
- Property has 2.5 Levels
- Open Floorplan
- Ceiling Fan
- Recessed Lighting
- Window Treatments
- Family Room Off Kitchen
- Laundry on upper level
Kitchen
- Eat-In Gourmet Kitchen
- Electric Oven or Range
- Range Hood
- Built-In Microwave
- Dishwasher
- Kitchen Island
- Upgraded Countertops
Flooring
- Wood
- Carpet
- Ceramic Tile
Bedrooms and Bathrooms
Partially Finished Basement
- Partial Basement
- Interior Basement Entry
Outdoor Features
- Deck
- Wrap Around Porch
Schools
- Culpeper High School
Utilities
- Central Air
- Heat Pump System
- Electric Water Heater
Community Details
- No Home Owners Association
Listing and Financial Details
- Assessor Parcel Number 41A2 1Y1 5
Ownership History
Purchase Details
Home Financials for this Owner
Home Financials are based on the most recent Mortgage that was taken out on this home.Purchase Details
Home Financials for this Owner
Home Financials are based on the most recent Mortgage that was taken out on this home.Purchase Details
Home Financials for this Owner
Home Financials are based on the most recent Mortgage that was taken out on this home.Purchase Details
Home Financials for this Owner
Home Financials are based on the most recent Mortgage that was taken out on this home.Purchase Details
Similar Homes in Culpeper, VA
Home Values in the Area
Average Home Value in this Area
Purchase History
| Date | Type | Sale Price | Title Company |
|---|---|---|---|
| Deed | $500,000 | First American Title Insurance | |
| Trustee Deed | $383,428 | None Listed On Document | |
| Deed | $499,000 | First American Title | |
| Warranty Deed | $129,698 | Versatile Title & Escrow Llc | |
| Warranty Deed | $130,000 | -- |
Mortgage History
| Date | Status | Loan Amount | Loan Type |
|---|---|---|---|
| Open | $250,000 | New Conventional | |
| Previous Owner | $225,000 | New Conventional | |
| Previous Owner | $499,000 | VA |
Property History
| Date | Event | Price | Change | Sq Ft Price |
|---|---|---|---|---|
| 02/19/2024 02/19/24 | Sold | $500,000 | -6.5% | $163 / Sq Ft |
| 01/10/2024 01/10/24 | Price Changed | $535,000 | -4.4% | $175 / Sq Ft |
| 12/31/2023 12/31/23 | For Sale | $559,900 | +328.4% | $183 / Sq Ft |
| 12/03/2019 12/03/19 | Sold | $130,698 | -11.6% | $45 / Sq Ft |
| 10/30/2019 10/30/19 | Pending | -- | -- | -- |
| 09/14/2019 09/14/19 | Price Changed | $147,900 | -1.3% | $51 / Sq Ft |
| 09/05/2019 09/05/19 | For Sale | $149,900 | -- | $52 / Sq Ft |
Tax History Compared to Growth
Tax History
| Year | Tax Paid | Tax Assessment Tax Assessment Total Assessment is a certain percentage of the fair market value that is determined by local assessors to be the total taxable value of land and additions on the property. | Land | Improvement |
|---|---|---|---|---|
| 2024 | $2,667 | $497,600 | $68,900 | $428,700 |
| 2023 | $2,617 | $497,600 | $68,900 | $428,700 |
| 2022 | $2,141 | $389,200 | $67,000 | $322,200 |
| 2021 | $1,000 | $158,300 | $67,000 | $91,300 |
| 2020 | $840 | $135,500 | $46,800 | $88,700 |
| 2019 | $840 | $135,500 | $46,800 | $88,700 |
| 2018 | $902 | $134,700 | $46,800 | $87,900 |
| 2017 | $902 | $134,700 | $46,800 | $87,900 |
| 2016 | $918 | $125,700 | $46,800 | $78,900 |
| 2015 | $918 | $125,700 | $46,800 | $78,900 |
| 2014 | $1,607 | $185,400 | $44,000 | $141,400 |
Agents Affiliated with this Home
-
J
Seller's Agent in 2024
Jay Rill
Ross Real Estate
(540) 219-7006
10 Total Sales
-

Buyer's Agent in 2024
Kevin Edwards
LPT Realty, LLC
(540) 729-5754
1 Total Sale
-

Seller's Agent in 2019
TREY DURHAM
KELLER WILLIAMS ALLIANCE - CHARLOTTESVILLE
(434) 409-8308
299 Total Sales
-

Seller Co-Listing Agent in 2019
Tara Savage
KELLER WILLIAMS ALLIANCE - CHARLOTTESVILLE
(434) 981-4458
323 Total Sales
-
N
Buyer's Agent in 2019
NONMLSAGENT NONMLSAGENT
NONMLSOFFICE
Map
Source: Bright MLS
MLS Number: VACU2006798
APN: 41-A2-1-Y1-5
- 606 E Fairfax St
- 402 E Spencer St
- 614 N Commerce St
- 611 Kingsbrook Rd
- 118 W Edmondson St
- 121 W Piedmont St
- 214 W Culpeper St
- 0 James Madison Hwy Unit 1000140523
- 0 Keyser Rd Unit VACU2009710
- 0 Keyser Rd Unit VACU2009706
- 880 Hilltop Dr
- 133 W Fairview Rd
- 201 MacOy Ave
- 213 W Fairview Rd
- 503 MacOy Ave
- 506 Azalea St
- 310 W Asher St
- 501 Barberry St
- 613 Overlook St
- 1005 Terrace St
