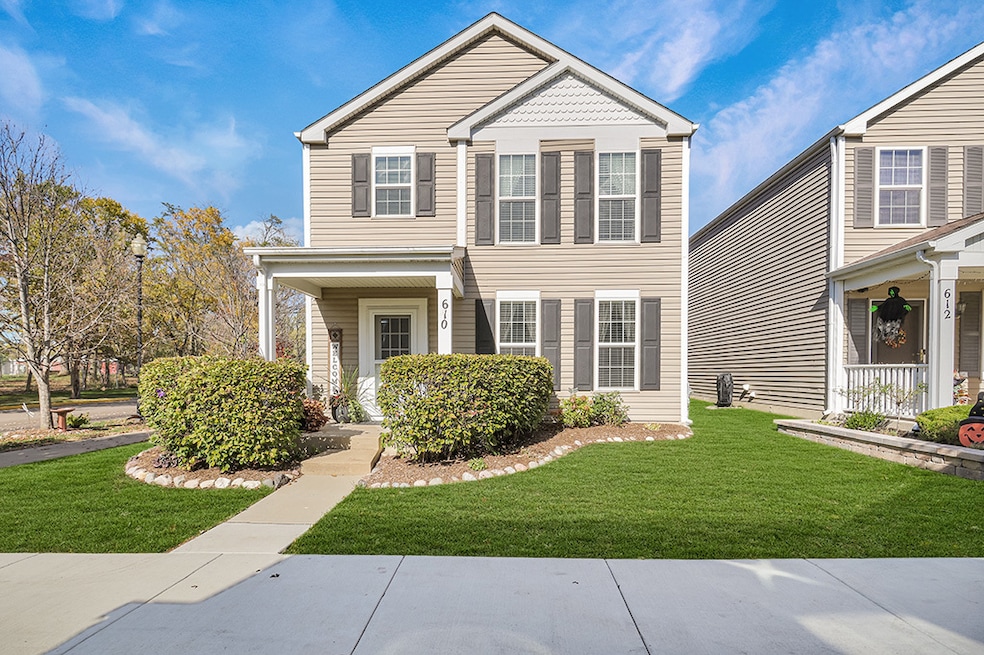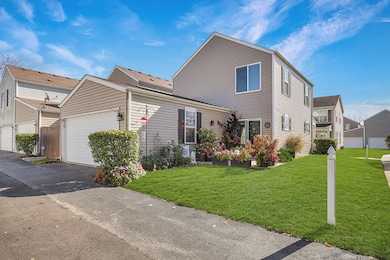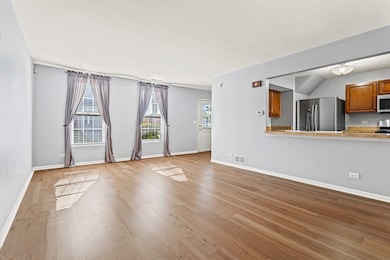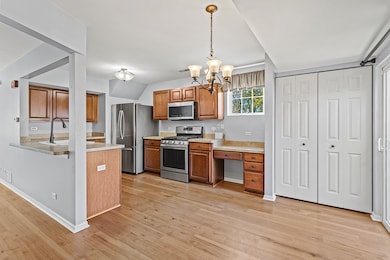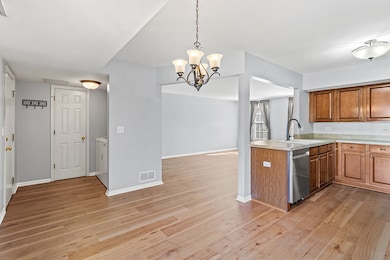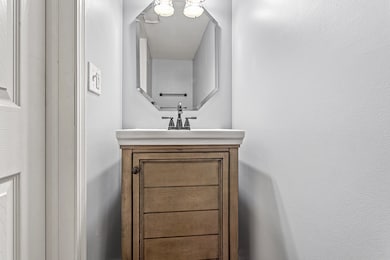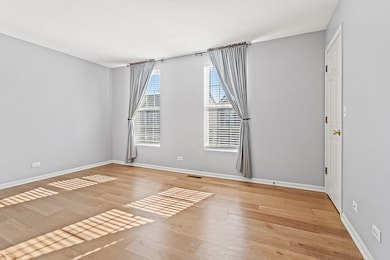610 Four Seasons Blvd Unit A071 Aurora, IL 60504
South Farnsworth NeighborhoodEstimated payment $2,079/month
Highlights
- Property is near a park
- Wood Flooring
- Formal Dining Room
- Traditional Architecture
- Corner Lot
- Walk-In Closet
About This Home
Gorgeous home, recently updated! Updated fixtures, hardwood flooring and fresh paint thoughtful. The spacious living room flows seamlessly into an open-concept kitchen, complete with generous counter space, warm cabinetry, a convenient planning/work desk, a pantry, and a sunny dining area with sliding doors that open to the private back patio - perfect for relaxing or entertaining. Also on the main floor, you'll find a powder room, laundry area, and access to the attached 2-car garage. Upstairs, find the two primary bedrooms each with walk in closet and ensuite bathrooms (one completely updated). Best of all, this home offers the benefits of single-family living-without the hassle. Exterior maintenance, lawn care, and snow removal are all taken care of for you. Located just a few blocks from the elementary school and close to the Town Square-home to community events, the post office, and a daycare-this is where comfort meets convenience.
Listing Agent
Coldwell Banker Real Estate Group License #475141167 Listed on: 10/24/2025

Home Details
Home Type
- Single Family
Est. Annual Taxes
- $3,978
Year Built
- Built in 2008
Lot Details
- Corner Lot
- Paved or Partially Paved Lot
HOA Fees
- $430 Monthly HOA Fees
Parking
- 2 Car Garage
- Driveway
Home Design
- Traditional Architecture
- Asphalt Roof
Interior Spaces
- 1,288 Sq Ft Home
- 2-Story Property
- Family Room
- Living Room
- Formal Dining Room
- Wood Flooring
Kitchen
- Range
- Microwave
- Dishwasher
- Disposal
Bedrooms and Bathrooms
- 2 Bedrooms
- 2 Potential Bedrooms
- Walk-In Closet
Laundry
- Laundry Room
- Dryer
- Washer
Schools
- Olney C Allen Elementary School
- Henry W Cowherd Middle School
- East High School
Utilities
- Forced Air Heating and Cooling System
- Heating System Uses Natural Gas
Additional Features
- Patio
- Property is near a park
Community Details
- Association fees include water, exterior maintenance, lawn care, snow removal
- Mindy Soldat Association, Phone Number (630) 236-0732
- Hometown Subdivision
- Property managed by Foster Premier
Listing and Financial Details
- Homeowner Tax Exemptions
Map
Home Values in the Area
Average Home Value in this Area
Tax History
| Year | Tax Paid | Tax Assessment Tax Assessment Total Assessment is a certain percentage of the fair market value that is determined by local assessors to be the total taxable value of land and additions on the property. | Land | Improvement |
|---|---|---|---|---|
| 2024 | $3,978 | $66,024 | $3,593 | $62,431 |
| 2023 | $3,811 | $58,992 | $3,210 | $55,782 |
| 2022 | $3,634 | $53,825 | $2,929 | $50,896 |
| 2021 | $3,561 | $50,112 | $2,727 | $47,385 |
| 2020 | $3,372 | $46,547 | $2,533 | $44,014 |
| 2019 | $3,272 | $43,127 | $2,347 | $40,780 |
| 2018 | $2,994 | $38,875 | $2,171 | $36,704 |
| 2017 | $2,533 | $31,825 | $1,476 | $30,349 |
| 2016 | $2,208 | $26,979 | $1,265 | $25,714 |
| 2015 | -- | $22,318 | $1,088 | $21,230 |
| 2014 | -- | $20,104 | $1,047 | $19,057 |
| 2013 | -- | $20,922 | $1,032 | $19,890 |
Property History
| Date | Event | Price | List to Sale | Price per Sq Ft |
|---|---|---|---|---|
| 11/18/2025 11/18/25 | Price Changed | $250,000 | -2.0% | $194 / Sq Ft |
| 11/10/2025 11/10/25 | Price Changed | $255,000 | -1.9% | $198 / Sq Ft |
| 10/24/2025 10/24/25 | For Sale | $260,000 | -- | $202 / Sq Ft |
Purchase History
| Date | Type | Sale Price | Title Company |
|---|---|---|---|
| Warranty Deed | $214,500 | First American Title |
Mortgage History
| Date | Status | Loan Amount | Loan Type |
|---|---|---|---|
| Open | $210,726 | FHA |
Source: Midwest Real Estate Data (MRED)
MLS Number: 12498992
APN: 15-25-321-080
- 653 Serendipity Dr Unit 9207
- 687 Serendipity Dr Unit 9188
- 675 Serendipity Dr Unit 9182
- 1653 Victoria Park Cir Unit A183
- 734 Four Seasons Blvd Unit 9098
- 750 Four Seasons Blvd Unit 6241
- 811 Serendipity Dr Unit 6162
- 1752 Simms St Unit 5
- 1601 Simms St Unit 6386
- 1842 Westridge Place
- 1750 Hickory Park Ln
- 799 Symphony Dr Unit 8084
- 1853 Westridge Place
- 1636 Linden Park Ln Unit 7078
- 863 Symphony Dr Unit 7151
- 1678 Walnut Park Ln
- 859 Symphony Dr Unit 7153
- 902 Serendipity Dr
- 1882 Westridge Place
- 1892 Sedgegrass Trail
- 1645 Victoria Park Cir Unit A187
- 739 Four Seasons Blvd Unit 9066
- 788 Symphony Dr Unit 8046
- 1746 Walnut Park Ln
- 1860 Fescue Dr Unit 1
- 1069 Symphony Dr Unit 2151
- 1053 Symphony Dr Unit 2164
- 2049 Foxtail Dr
- 932 Symphony Dr
- 2074 Fox Pointe Cir
- 2160 Walcott Rd
- 733 Schomer Ave
- 1037 Howell Place
- 192 N Smith St Unit 2
- 410 Bangs St
- 609 North Ave
- 728 Kane St Unit B
- 2249 Hudson Cir Unit 3105
- 710 S Eola Rd
- 2260 Hudson Cir Unit 1806
