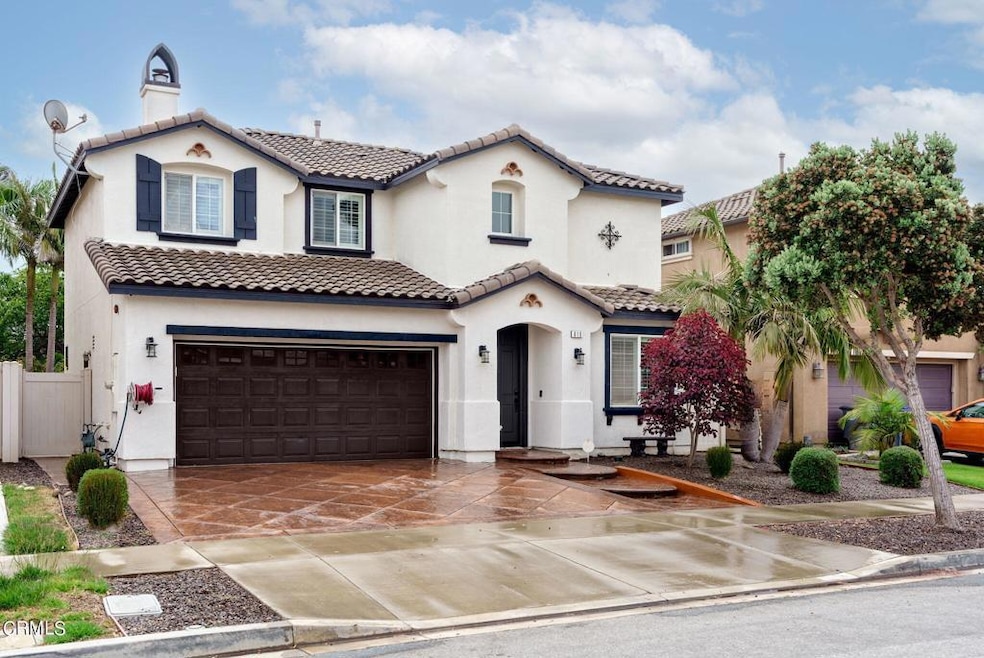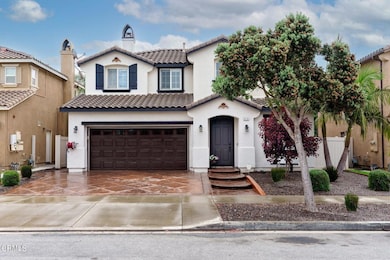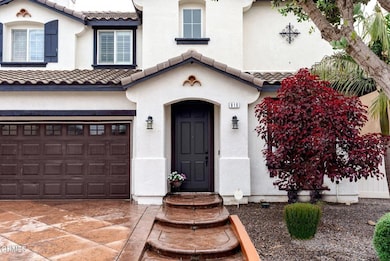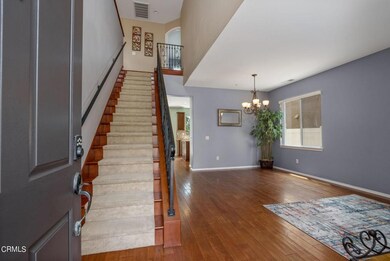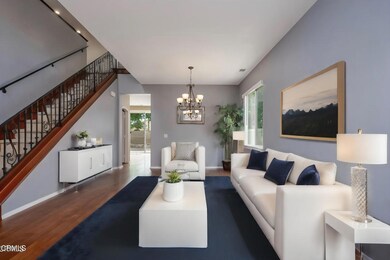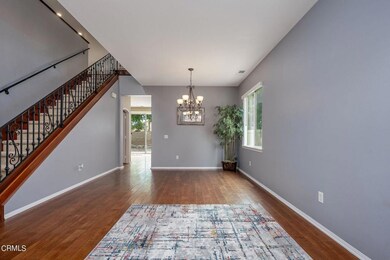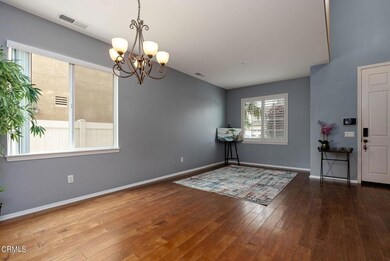
610 Freeport Ln Oxnard, CA 93035
Sea View Estates NeighborhoodHighlights
- Open Floorplan
- Loft
- No HOA
- Contemporary Architecture
- Granite Countertops
- Walk-In Pantry
About This Home
As of November 2024Nestled in the serene Wingfield neighborhood, this charming two-story home, built in 2005, offers the perfect blend of modern amenities and comfort for families of all sizes. Each bedroom is designed with comfort in mind, offering plenty of natural light and storage. The master suite, in particular, includes a luxurious ensuite bathroom, ensuring a private retreat for relaxation. Boasting 3 spacious bedrooms and 3 well-appointed bathrooms.The home's interior is both stylish and functional, featuring a loft area that can be utilized as a home office, playroom, or additional living space, depending on your needs. The kitchen is equipped with sleek granite countertops that provide plenty of workspace for meal preparation and entertaining. This modern kitchen seamlessly flows into the dining and living areas, making it an ideal setting for gatherings and everyday living.Outside, the property boasts a beautifully maintained backyard, perfect for outdoor activities, gardening, or simply unwinding after a long day. Whether you're hosting a barbecue or enjoying a quiet evening under the stars, this backyard is a versatile space designed for enjoyment. This home not only offers a comfortable and stylish living environment but also a sense of community and convenience, making it an ideal choice for those seeking a well-rounded lifestyle.(carpet on stairs and in bedrooms being replaced 7/10)
Last Agent to Sell the Property
Realty ONE Group Summit License #02165619 Listed on: 07/09/2024

Home Details
Home Type
- Single Family
Est. Annual Taxes
- $7,913
Year Built
- Built in 2005
Lot Details
- 3,946 Sq Ft Lot
- Stone Wall
- Vinyl Fence
- Fence is in good condition
- No Sprinklers
Parking
- 2 Car Attached Garage
- Parking Available
- Driveway
Home Design
- Contemporary Architecture
- Planned Development
- Slab Foundation
- Fire Rated Drywall
- Tile Roof
- Wood Siding
- Stucco
Interior Spaces
- 1,887 Sq Ft Home
- 2-Story Property
- Open Floorplan
- Gas Fireplace
- Sliding Doors
- Insulated Doors
- Family Room Off Kitchen
- Living Room with Fireplace
- Loft
- Fire and Smoke Detector
Kitchen
- Open to Family Room
- Walk-In Pantry
- Gas Oven
- Gas Range
- Microwave
- Dishwasher
- Kitchen Island
- Granite Countertops
Bedrooms and Bathrooms
- 3 Bedrooms
- All Upper Level Bedrooms
- Walk-In Closet
Laundry
- Laundry Room
- Laundry on upper level
- Washer and Gas Dryer Hookup
Outdoor Features
- Exterior Lighting
Utilities
- Central Heating
- Cable TV Available
Listing and Financial Details
- Assessor Parcel Number 1850205025
Community Details
Overview
- No Home Owners Association
- Seaview Park
Recreation
- Park
Ownership History
Purchase Details
Home Financials for this Owner
Home Financials are based on the most recent Mortgage that was taken out on this home.Purchase Details
Home Financials for this Owner
Home Financials are based on the most recent Mortgage that was taken out on this home.Purchase Details
Purchase Details
Home Financials for this Owner
Home Financials are based on the most recent Mortgage that was taken out on this home.Purchase Details
Home Financials for this Owner
Home Financials are based on the most recent Mortgage that was taken out on this home.Purchase Details
Home Financials for this Owner
Home Financials are based on the most recent Mortgage that was taken out on this home.Purchase Details
Purchase Details
Home Financials for this Owner
Home Financials are based on the most recent Mortgage that was taken out on this home.Purchase Details
Purchase Details
Purchase Details
Home Financials for this Owner
Home Financials are based on the most recent Mortgage that was taken out on this home.Similar Homes in Oxnard, CA
Home Values in the Area
Average Home Value in this Area
Purchase History
| Date | Type | Sale Price | Title Company |
|---|---|---|---|
| Grant Deed | $905,000 | Fidelity National Title | |
| Grant Deed | -- | Fidelity National Title | |
| Interfamily Deed Transfer | -- | None Available | |
| Grant Deed | $552,000 | Consumers Title Company | |
| Grant Deed | $395,000 | Chicago Title Company | |
| Trustee Deed | $388,404 | Accommodation | |
| Interfamily Deed Transfer | -- | None Available | |
| Grant Deed | $600,000 | Landsafe Title | |
| Trustee Deed | $543,067 | Landsafe Title | |
| Grant Deed | -- | None Available | |
| Grant Deed | $647,000 | Commerce Title Company |
Mortgage History
| Date | Status | Loan Amount | Loan Type |
|---|---|---|---|
| Open | $724,000 | New Conventional | |
| Previous Owner | $471,000 | New Conventional | |
| Previous Owner | $488,000 | New Conventional | |
| Previous Owner | $542,001 | FHA | |
| Previous Owner | $393,650 | VA | |
| Previous Owner | $403,492 | VA | |
| Previous Owner | $120,000 | Credit Line Revolving | |
| Previous Owner | $480,000 | New Conventional | |
| Previous Owner | $129,350 | Stand Alone Second | |
| Previous Owner | $517,450 | Fannie Mae Freddie Mac |
Property History
| Date | Event | Price | Change | Sq Ft Price |
|---|---|---|---|---|
| 11/01/2024 11/01/24 | Sold | $905,000 | -1.0% | $480 / Sq Ft |
| 09/20/2024 09/20/24 | Pending | -- | -- | -- |
| 08/13/2024 08/13/24 | Price Changed | $914,000 | -1.1% | $484 / Sq Ft |
| 07/08/2024 07/08/24 | For Sale | $924,000 | +67.4% | $490 / Sq Ft |
| 03/22/2016 03/22/16 | Sold | $552,000 | +0.7% | $293 / Sq Ft |
| 03/11/2016 03/11/16 | Pending | -- | -- | -- |
| 02/02/2016 02/02/16 | For Sale | $547,900 | -- | $290 / Sq Ft |
Tax History Compared to Growth
Tax History
| Year | Tax Paid | Tax Assessment Tax Assessment Total Assessment is a certain percentage of the fair market value that is determined by local assessors to be the total taxable value of land and additions on the property. | Land | Improvement |
|---|---|---|---|---|
| 2025 | $7,913 | $905,000 | $588,500 | $316,500 |
| 2024 | $7,913 | $640,638 | $416,649 | $223,989 |
| 2023 | $7,542 | $628,077 | $408,479 | $219,598 |
| 2022 | $7,372 | $615,762 | $400,469 | $215,293 |
| 2021 | $7,303 | $603,689 | $392,617 | $211,072 |
| 2020 | $7,437 | $597,500 | $388,592 | $208,908 |
| 2019 | $7,225 | $585,785 | $380,973 | $204,812 |
| 2018 | $7,083 | $574,300 | $373,503 | $200,797 |
| 2017 | $6,720 | $563,040 | $366,180 | $196,860 |
| 2016 | $5,131 | $427,488 | $213,744 | $213,744 |
| 2015 | $5,409 | $421,070 | $210,535 | $210,535 |
| 2014 | $5,337 | $406,000 | $202,000 | $204,000 |
Agents Affiliated with this Home
-
Jessica Maxwell

Seller's Agent in 2024
Jessica Maxwell
Realty ONE Group Summit
(805) 775-6905
1 in this area
24 Total Sales
-
Laurie Meyer

Seller Co-Listing Agent in 2024
Laurie Meyer
Realty ONE Group Summit
(805) 223-0154
1 in this area
70 Total Sales
-
Melissa Hunter

Buyer's Agent in 2024
Melissa Hunter
eXp Realty of California Inc
(805) 330-6155
1 in this area
85 Total Sales
-
Deborah Tyhurst

Seller's Agent in 2016
Deborah Tyhurst
Century 21 Masters
(805) 402-2027
14 Total Sales
-
K
Buyer's Agent in 2016
Kevin Paffrath
Meet Kevin
Map
Source: Ventura County Regional Data Share
MLS Number: V1-24427
APN: 185-0-205-025
- 718 Binnacle St
- 3225 Kelp Ln
- 1161 Windward Way
- 1101 Novato Dr
- 930 Topsail Ct
- 3774 Dunkirk Dr
- 3601 Via Pacifica Walk
- 3675 Via Pacifica Walk
- 2112 Miramar Walk
- 1430 Brookside Ave
- 3051 Ketch Place
- 3762 Via Pacifica Walk
- 1309 Nautical Way
- 1241 Nautical Way Unit 160
- 1245 Jamaica Ln
- 1224 Nautical Way
- 3330 Ketch Ave
- 2930 Isle Way Unit B
- 1310 Anza Ct
- 4048 Tradewinds Dr
