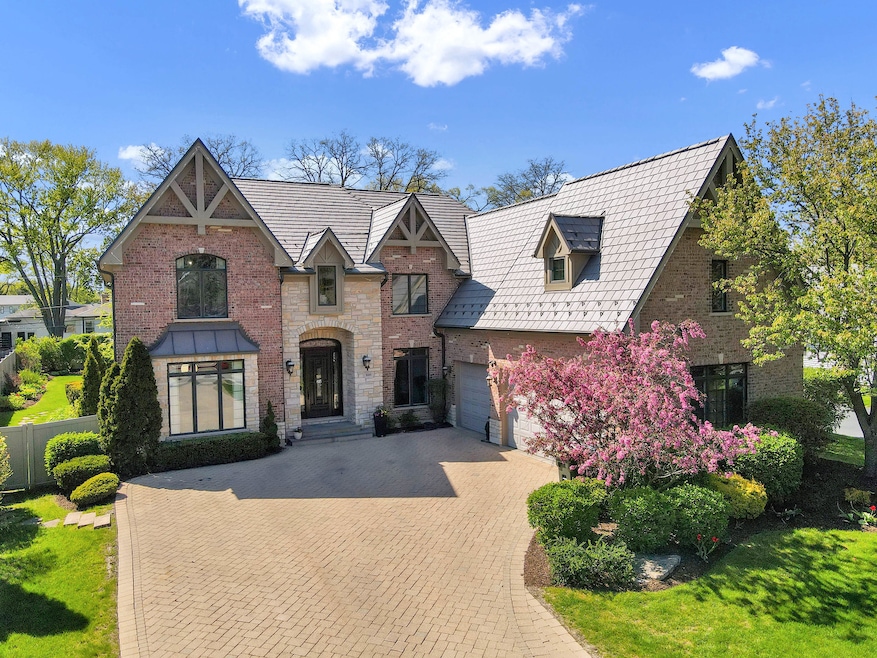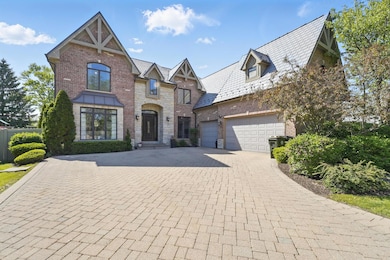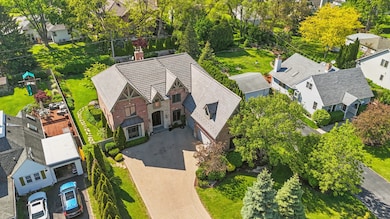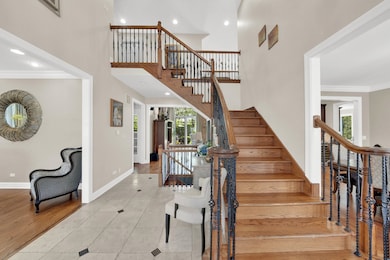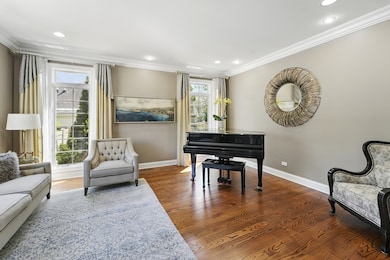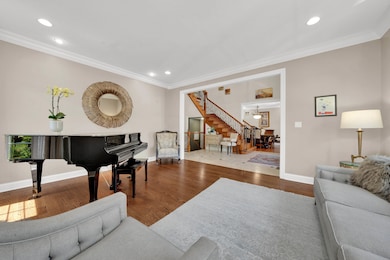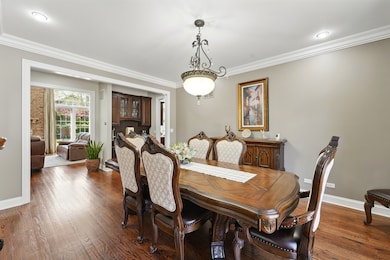
610 Greendale Rd Glenview, IL 60025
Estimated payment $11,218/month
Highlights
- Open Floorplan
- Colonial Architecture
- Recreation Room
- Hoffman Elementary School Rated A-
- Landscaped Professionally
- Wood Flooring
About This Home
Dreaming of the Perfect Home? This Custom-Built Masterpiece in Prestigious Glenview Delivers Luxury, Comfort, and Timeless Design! Welcome to this stunning 6-bedroom, 5-bathroom custom residence, offering 4,400 sq ft of beautifully designed living space on an oversized lot in one of Glenview's most desirable neighborhoods. Nestled within the highly sought-after Attea Middle School and Glenbrook South High School boundaries, this home is a rare find where modern elegance meets everyday comfort. From the moment you arrive, the home makes a bold statement with its brick and stone exterior, New DaVinci Bellaforte luxury Roof , new vinyl fence, and professional landscaping. Step inside the dramatic two-story foyer, setting the tone for the refined interior. The elegant layout includes formal living and dining rooms flanked by a butler's pantry, ideal for entertaining. The heart of the home is the open-concept kitchen with Amish wood kitchen cabinets, recently upgraded with top-tier appliances including Sub-Zero refrigeration, Wolf range and ovens, Miele dishwasher, and Best range hood-all blending superior performance. The adjoining family room boasts soaring ceilings, a cozy fireplace, and oversized patio doors that flood the space with natural light and offer seamless indoor-outdoor living. A main-level bedroom and full bath provide flexible space for guests, multigenerational living, or a dedicated home office. Upstairs, the primary suite is a luxurious retreat with a spacious sitting area, spa-inspired bath with sauna, and a generous walk-in closet with a sitting area . Two additional bedrooms share a stylish Jack & Jill bath, while another enjoys a private ensuite-perfect for growing families or visiting guests. The finished lower level is designed for entertainment and relaxation, featuring high ceilings, a vast recreation area, wet bar, wine cellar, guest bedroom, and full bath, ideal for movie nights, gatherings, or hosting overnight guests.Outside, enjoy a brick-paved driveway, 3-car attached garage, large backyard patio, irrigation system, and ample room to relax or entertain in your private outdoor oasis. This home is truly turnkey, offering a rare blend of modern amenities, meticulously maintained, thoughtful upgrades, and classic craftsmanship in a prime Glenview location.
Home Details
Home Type
- Single Family
Est. Annual Taxes
- $21,913
Year Built
- Built in 2006
Lot Details
- 0.29 Acre Lot
- Lot Dimensions are 83x163x95x158
- Fenced
- Landscaped Professionally
- Sprinkler System
Parking
- 3 Car Garage
- Parking Included in Price
Home Design
- Colonial Architecture
- Brick Exterior Construction
- Slate Roof
Interior Spaces
- 4,400 Sq Ft Home
- 2-Story Property
- Open Floorplan
- Central Vacuum
- Ceiling Fan
- Gas Log Fireplace
- Mud Room
- Entrance Foyer
- Family Room with Fireplace
- Sitting Room
- Living Room
- Breakfast Room
- Formal Dining Room
- Recreation Room
- Play Room
- Second Floor Utility Room
- Wood Flooring
- Unfinished Attic
Kitchen
- Double Oven
- Gas Cooktop
- Range Hood
- Microwave
- High End Refrigerator
- Dishwasher
- Wine Refrigerator
- Stainless Steel Appliances
- Disposal
Bedrooms and Bathrooms
- 5 Bedrooms
- 6 Potential Bedrooms
- Main Floor Bedroom
- Walk-In Closet
- Bathroom on Main Level
- 5 Full Bathrooms
- Dual Sinks
- Whirlpool Bathtub
- Steam Shower
- Separate Shower
Laundry
- Laundry Room
- Dryer
- Washer
Basement
- Basement Fills Entire Space Under The House
- Sump Pump
- Finished Basement Bathroom
Home Security
- Home Security System
- Intercom
- Carbon Monoxide Detectors
Schools
- Henking Elementary School
- Attea Middle School
- Glenbrook South High School
Utilities
- Zoned Heating and Cooling
- Heating System Uses Natural Gas
- 200+ Amp Service
- Lake Michigan Water
Community Details
- Countryside Subdivision
Map
Home Values in the Area
Average Home Value in this Area
Tax History
| Year | Tax Paid | Tax Assessment Tax Assessment Total Assessment is a certain percentage of the fair market value that is determined by local assessors to be the total taxable value of land and additions on the property. | Land | Improvement |
|---|---|---|---|---|
| 2024 | $20,925 | $98,000 | $14,124 | $83,876 |
| 2023 | $20,925 | $98,000 | $14,124 | $83,876 |
| 2022 | $20,925 | $98,000 | $14,124 | $83,876 |
| 2021 | $19,103 | $80,821 | $9,630 | $71,191 |
| 2020 | $18,902 | $80,821 | $9,630 | $71,191 |
| 2019 | $17,792 | $89,802 | $9,630 | $80,172 |
| 2018 | $16,632 | $76,500 | $8,346 | $68,154 |
| 2017 | $16,162 | $76,500 | $8,346 | $68,154 |
| 2016 | $18,483 | $91,143 | $8,346 | $82,797 |
| 2015 | $14,838 | $66,185 | $6,741 | $59,444 |
| 2014 | $16,802 | $75,661 | $6,741 | $68,920 |
| 2013 | $19,232 | $89,025 | $6,741 | $82,284 |
Property History
| Date | Event | Price | Change | Sq Ft Price |
|---|---|---|---|---|
| 05/24/2025 05/24/25 | For Sale | $1,678,000 | +44.7% | $381 / Sq Ft |
| 07/27/2021 07/27/21 | Sold | $1,160,000 | -8.5% | $264 / Sq Ft |
| 06/25/2021 06/25/21 | Pending | -- | -- | -- |
| 06/25/2021 06/25/21 | For Sale | $1,268,000 | -- | $288 / Sq Ft |
Purchase History
| Date | Type | Sale Price | Title Company |
|---|---|---|---|
| Deed | $1,160,000 | Chicago Title | |
| Interfamily Deed Transfer | -- | None Available | |
| Warranty Deed | $1,265,000 | Fort Dearborn Land Title | |
| Warranty Deed | $400,000 | Cti | |
| Warranty Deed | $183,000 | -- | |
| Executors Deed | $178,000 | Intercounty Title |
Mortgage History
| Date | Status | Loan Amount | Loan Type |
|---|---|---|---|
| Open | $880,000 | New Conventional | |
| Previous Owner | $800,000 | Construction | |
| Previous Owner | $250,000 | Unknown | |
| Previous Owner | $300,000 | Purchase Money Mortgage | |
| Previous Owner | $882,000 | Construction | |
| Previous Owner | $238,000 | Unknown | |
| Previous Owner | $190,850 | VA | |
| Previous Owner | $186,660 | VA |
Similar Homes in Glenview, IL
Source: Midwest Real Estate Data (MRED)
MLS Number: 12374457
APN: 04-33-308-023-0000
- 615 Hillside Rd
- 535 Hazelwood Ln
- 530 Hazelwood Ln
- 533 Cherry Ln
- 419 Glenshire Rd
- 521 Glenshire Rd
- 528 Glendale Rd
- 3617 Central Rd Unit 3617203
- 616 Glendale Rd
- 912 Elmdale Rd
- 418 Warren Rd
- 600 Naples Ct Unit 404
- 600 Naples Ct Unit 110
- 755 N Milwaukee Ave Unit 2B
- 4000 Triumvera Dr Unit 402A
- 3701 Knollwood Ln
- 3925 Triumvera Dr Unit 7A
- 3925 Triumvera Dr Unit 2D
- 3925 Triumvera Dr Unit A1A
- 3207 Knollwood Ln
