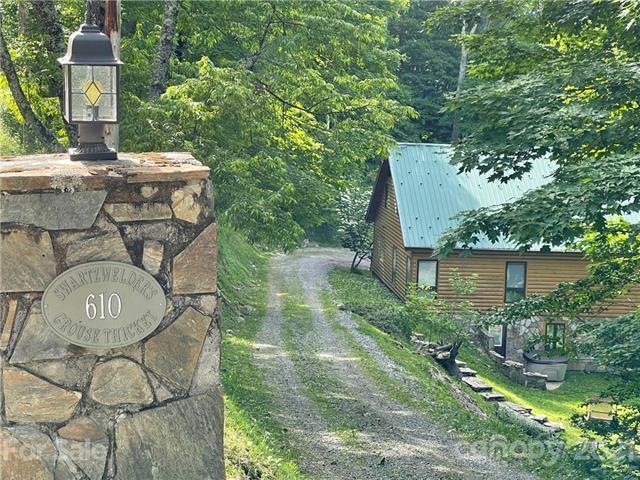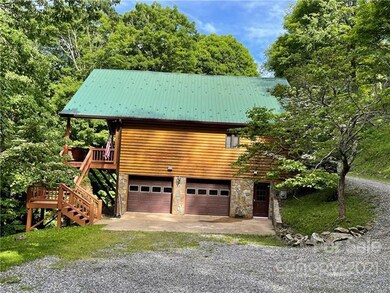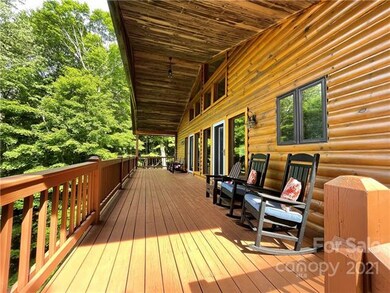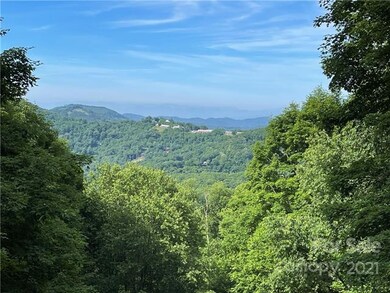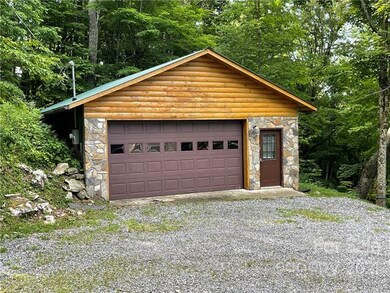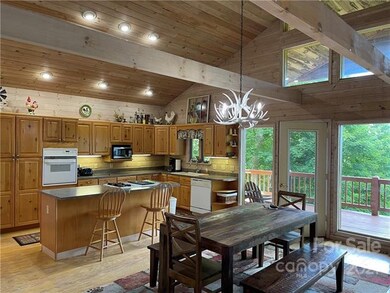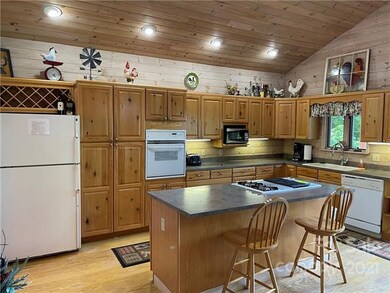
610 Grouse Thicket Rd Unit 259+260 Mars Hill, NC 28754
Highlights
- Ski Accessible
- Equestrian Center
- Whirlpool in Pool
- Golf Course Community
- Fitness Center
- Gated Community
About This Home
As of December 2021Amazing long range views in a private location in Wolf Laurel Resort. This immaculate log home offers covered deck to enjoy the views and cool summers from being at a high elevation. Open and airy feel w/light walls and exposed beams makes this home feel like you are in the mountains. Master on main with lots of windows, bath w/dble sinks and plenty of closet space, nice soaking tub. Upstairs loft area great for kids or an office. Lower level w/bedroom, full bath and area being used as bedroom , but does not have a door. Rock patio area right off lower level w/fire pit and hot tub. Detached garage being used as a game room has heat and a full bath. (Floor is concrete). Village amenities membership to convey , $1900 initiation fee due by buyer at closing. Furnishings are negotiable
Last Agent to Sell the Property
Wolf Mountain Realty, Inc. License #178652 Listed on: 06/29/2021
Home Details
Home Type
- Single Family
Year Built
- Built in 1998
HOA Fees
Parking
- Workshop in Garage
- Gravel Driveway
Home Design
- Cabin
- Stone Siding
- Log Siding
Interior Spaces
- Open Floorplan
- Gas Log Fireplace
- Insulated Windows
- Window Treatments
Kitchen
- Breakfast Bar
- Kitchen Island
Flooring
- Wood
- Tile
Bedrooms and Bathrooms
- Walk-In Closet
- 3 Full Bathrooms
Pool
- Whirlpool in Pool
- Spa
Outdoor Features
- Pond
- Fire Pit
Utilities
- Septic Tank
- Cable TV Available
Additional Features
- Private Lot
- Equestrian Center
Listing and Financial Details
- Assessor Parcel Number 986304801641.000
Community Details
Overview
- Wolf Laurel Roads And Security Association, Phone Number (828) 680-9162
- Built by Bulow Carver
Amenities
- Picnic Area
- Clubhouse
Recreation
- Golf Course Community
- Tennis Courts
- Recreation Facilities
- Community Playground
- Fitness Center
- Community Pool
- Trails
- Ski Accessible
Security
- Gated Community
Ownership History
Purchase Details
Home Financials for this Owner
Home Financials are based on the most recent Mortgage that was taken out on this home.Purchase Details
Home Financials for this Owner
Home Financials are based on the most recent Mortgage that was taken out on this home.Purchase Details
Home Financials for this Owner
Home Financials are based on the most recent Mortgage that was taken out on this home.Similar Homes in Mars Hill, NC
Home Values in the Area
Average Home Value in this Area
Purchase History
| Date | Type | Sale Price | Title Company |
|---|---|---|---|
| Warranty Deed | $490,000 | None Listed On Document | |
| Warranty Deed | $268,000 | None Available | |
| Warranty Deed | $260,000 | None Available |
Mortgage History
| Date | Status | Loan Amount | Loan Type |
|---|---|---|---|
| Open | $367,500 | New Conventional | |
| Previous Owner | $214,400 | New Conventional | |
| Previous Owner | $265,590 | VA | |
| Previous Owner | $267,550 | New Conventional | |
| Previous Owner | $281,000 | New Conventional |
Property History
| Date | Event | Price | Change | Sq Ft Price |
|---|---|---|---|---|
| 12/14/2021 12/14/21 | Sold | $490,000 | 0.0% | $218 / Sq Ft |
| 11/03/2021 11/03/21 | Pending | -- | -- | -- |
| 08/26/2021 08/26/21 | Off Market | $490,000 | -- | -- |
| 08/16/2021 08/16/21 | For Sale | $489,000 | 0.0% | $218 / Sq Ft |
| 07/26/2021 07/26/21 | Pending | -- | -- | -- |
| 06/29/2021 06/29/21 | For Sale | $489,000 | +88.1% | $218 / Sq Ft |
| 03/28/2017 03/28/17 | Sold | $260,000 | -39.5% | $114 / Sq Ft |
| 01/21/2017 01/21/17 | Pending | -- | -- | -- |
| 04/14/2012 04/14/12 | For Sale | $429,900 | -- | $189 / Sq Ft |
Tax History Compared to Growth
Tax History
| Year | Tax Paid | Tax Assessment Tax Assessment Total Assessment is a certain percentage of the fair market value that is determined by local assessors to be the total taxable value of land and additions on the property. | Land | Improvement |
|---|---|---|---|---|
| 2024 | $2,316 | $406,400 | $107,400 | $299,000 |
| 2023 | $2,321 | $357,130 | $57,400 | $299,730 |
| 2022 | $2,275 | $357,130 | $57,400 | $299,730 |
| 2021 | $2,321 | $357,130 | $57,400 | $299,730 |
| 2020 | $2,321 | $357,130 | $57,400 | $299,730 |
| 2019 | $2,321 | $357,130 | $57,400 | $299,730 |
| 2018 | $2,321 | $357,130 | $57,400 | $299,730 |
| 2017 | $2,321 | $357,130 | $57,400 | $299,730 |
| 2016 | $2,321 | $357,130 | $57,400 | $299,730 |
| 2015 | $2,369 | $430,810 | $109,900 | $320,910 |
| 2014 | $2,369 | $430,810 | $109,900 | $320,910 |
Agents Affiliated with this Home
-
Connie Carver

Seller's Agent in 2021
Connie Carver
Wolf Mountain Realty, Inc.
(828) 206-4040
38 in this area
129 Total Sales
-
Tom Kerrey

Buyer's Agent in 2021
Tom Kerrey
TK Mountain Realty LLC
(828) 977-8171
2 in this area
37 Total Sales
-
T
Seller's Agent in 2017
Tom Ploski
Black Bear Realty, Inc.
-
J
Buyer's Agent in 2017
Jeffrey Allen
Carolina Tennessee Land Co
Map
Source: Canopy MLS (Canopy Realtor® Association)
MLS Number: CAR3756926
APN: 986304801641.000
- 261 Grouse Thicket Ln
- 244 & 245 Grouse Thicket Ln
- 0 Grouse Thicket Ln Unit Lot 262
- 587 Grouse Thicket Rd
- 00 Tearshirt Ln Unit 308/309
- 000 Tearshirt Ln Unit 268
- 344 Tearshirt Ln
- 334-335-336 Hamlin Ln
- TBD Hamlin Ln
- 423 Grouse Thicket Rd Unit 238
- 337 Hamlin Ln Unit 96
- 326 Hamlin Ln Unit 57
- 346 Birch Springs Ln
- 48 Grouse Thicket Rd
- 227 Birch Springs Ln
- 000 Flame Azalea Ln Unit 93
- 554 Flame Azalea Ln Unit 112
- 102 Flame Azalea Ln
- Lot 150 Puncheon Ln
- 000 Puncheon Ln Unit 174
