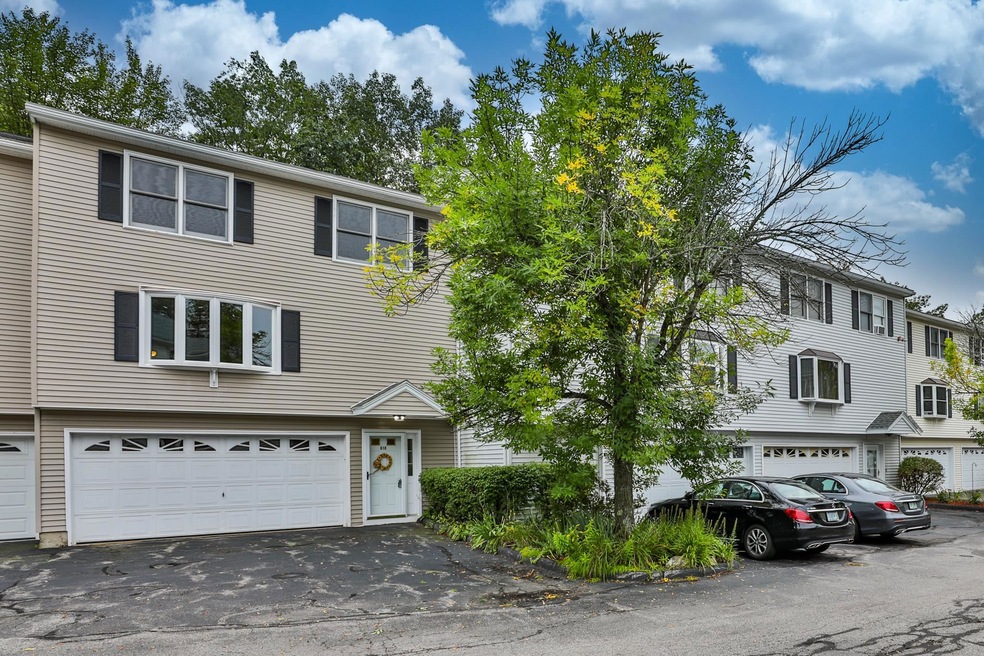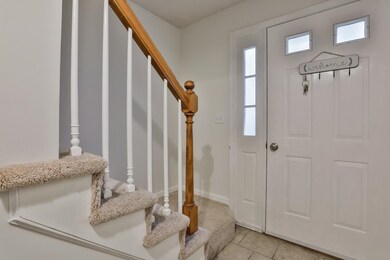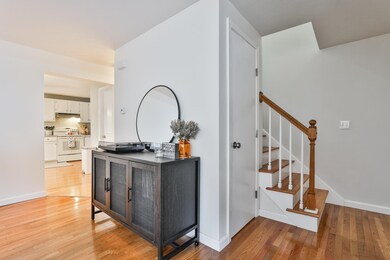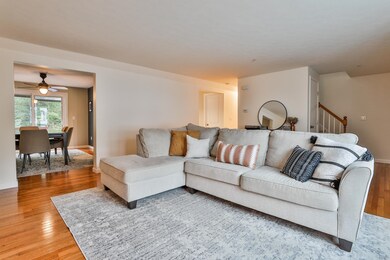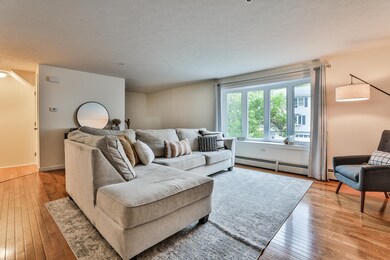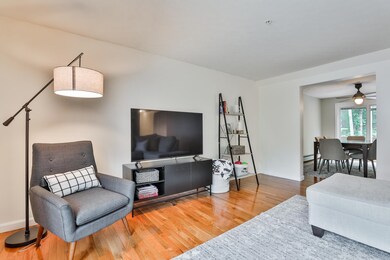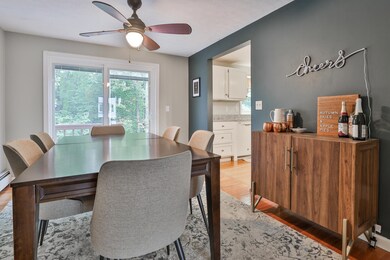
610 Hackett Hill Rd Unit B002 Manchester, NH 03102
Northwest Manchester NeighborhoodHighlights
- Deck
- 2 Car Direct Access Garage
- High Speed Internet
- Wood Flooring
- Hot Water Heating System
- Level Lot
About This Home
As of October 2022NO OPEN HOUSE. You don't want to miss this updated and well maintained townhouse that is pet friendly and has a private deck and fenced in backyard! Upon walking into the home you are greeted by a tiled foyer to hang up your coats and take off your shoes. The first floor of the unit has a spacious living room with a bay window that provides natural light and has hardwood floors. The eat-in kitchen has a granite countertops, ample cabinets and plenty of counter space. There is also a dining room where you can enter onto your private deck overlooking your fenced in backyard. Going up the stairs onto the second floor of the condo there are 2 bedrooms and large primary bedroom with 2 large closets. There is also an updated full bathroom on the second floor and a linen closet. Unit comes with 2 parking spaces directly in front of the unit, as well as a 2 stall garage with direct entry into the home. DELAYED SHOWINGS - showings start at 5pm on 9/23/22.
Townhouse Details
Home Type
- Townhome
Est. Annual Taxes
- $4,781
Year Built
- Built in 1988
HOA Fees
- $275 Monthly HOA Fees
Parking
- 2 Car Direct Access Garage
- Automatic Garage Door Opener
- Visitor Parking
Home Design
- Concrete Foundation
- Wood Frame Construction
- Architectural Shingle Roof
- Vinyl Siding
Interior Spaces
- 3-Story Property
Kitchen
- Stove
- Dishwasher
Flooring
- Wood
- Laminate
- Tile
- Vinyl
Bedrooms and Bathrooms
- 3 Bedrooms
Partially Finished Basement
- Walk-Out Basement
- Basement Fills Entire Space Under The House
- Interior and Exterior Basement Entry
- Laundry in Basement
- Basement Storage
- Natural lighting in basement
Outdoor Features
- Deck
Schools
- Northwest Elementary School
- Middle School At Parkside
- Manchester West High School
Utilities
- Hot Water Heating System
- Heating System Uses Natural Gas
- Gas Available at Street
- Water Heater
- High Speed Internet
- Cable TV Available
Community Details
- Association fees include landscaping, plowing, sewer, trash, water
- Glenhaven Condos
Listing and Financial Details
- Tax Block 0051
Ownership History
Purchase Details
Home Financials for this Owner
Home Financials are based on the most recent Mortgage that was taken out on this home.Purchase Details
Home Financials for this Owner
Home Financials are based on the most recent Mortgage that was taken out on this home.Purchase Details
Home Financials for this Owner
Home Financials are based on the most recent Mortgage that was taken out on this home.Similar Homes in Manchester, NH
Home Values in the Area
Average Home Value in this Area
Purchase History
| Date | Type | Sale Price | Title Company |
|---|---|---|---|
| Warranty Deed | $350,000 | None Available | |
| Warranty Deed | $317,000 | None Available | |
| Warranty Deed | $100,000 | -- |
Mortgage History
| Date | Status | Loan Amount | Loan Type |
|---|---|---|---|
| Open | $343,660 | FHA | |
| Previous Owner | $307,490 | Purchase Money Mortgage | |
| Previous Owner | $80,000 | No Value Available |
Property History
| Date | Event | Price | Change | Sq Ft Price |
|---|---|---|---|---|
| 10/31/2022 10/31/22 | Sold | $350,000 | +7.7% | $224 / Sq Ft |
| 09/26/2022 09/26/22 | Pending | -- | -- | -- |
| 09/21/2022 09/21/22 | For Sale | $325,000 | +2.5% | $208 / Sq Ft |
| 11/19/2021 11/19/21 | Sold | $317,000 | +5.7% | $196 / Sq Ft |
| 10/19/2021 10/19/21 | Pending | -- | -- | -- |
| 10/15/2021 10/15/21 | For Sale | $299,999 | 0.0% | $186 / Sq Ft |
| 10/13/2021 10/13/21 | Pending | -- | -- | -- |
| 10/06/2021 10/06/21 | For Sale | $299,999 | -- | $186 / Sq Ft |
Tax History Compared to Growth
Tax History
| Year | Tax Paid | Tax Assessment Tax Assessment Total Assessment is a certain percentage of the fair market value that is determined by local assessors to be the total taxable value of land and additions on the property. | Land | Improvement |
|---|---|---|---|---|
| 2024 | $5,422 | $276,900 | $0 | $276,900 |
| 2023 | $5,222 | $276,900 | $0 | $276,900 |
| 2022 | $5,051 | $276,900 | $0 | $276,900 |
| 2021 | $4,781 | $270,400 | $0 | $270,400 |
| 2020 | $4,047 | $164,100 | $0 | $164,100 |
| 2019 | $3,991 | $164,100 | $0 | $164,100 |
| 2018 | $3,842 | $164,100 | $0 | $164,100 |
| 2017 | $3,614 | $164,100 | $0 | $164,100 |
| 2016 | $3,797 | $164,100 | $0 | $164,100 |
| 2015 | $3,371 | $143,800 | $0 | $143,800 |
| 2014 | $3,379 | $143,800 | $0 | $143,800 |
| 2013 | $3,260 | $143,800 | $0 | $143,800 |
Agents Affiliated with this Home
-
Kaitlyn Soucy

Seller's Agent in 2022
Kaitlyn Soucy
LAER Realty Partners/Goffstown
(603) 361-2957
4 in this area
52 Total Sales
-
Nikki Kalantzis

Buyer's Agent in 2022
Nikki Kalantzis
Realty One Group Next Level
(603) 866-6848
4 in this area
117 Total Sales
-
Holly Countie
H
Seller's Agent in 2021
Holly Countie
Century 21 Cardinal
(603) 759-0059
2 in this area
58 Total Sales
Map
Source: PrimeMLS
MLS Number: 4930560
APN: MNCH-000766-000000-000051
- 620 Hackett Hill Rd Unit B007
- 7 Northbrook Dr Unit 706
- 15 Northbrook Dr Unit 1507
- 114 Golfview Dr
- 171 Knollwood Way
- 150 Pleasant Pond Way Unit 15
- 448 Coral Ave
- 21 Redwood Way
- 22 Hummingbird Dr
- 63 Centerwood Way Unit 2
- 67 Centerwood Way
- 65 Centerwood Way
- 69 Centerwood Way
- 228 Whitney Ave
- 125 Arthur Ave
- 143 W River Rd
- 6 Hidden Ranch Dr
- 203 Straw Hill Rd
- 224 E Dunbarton Rd
- 1385 Front St
