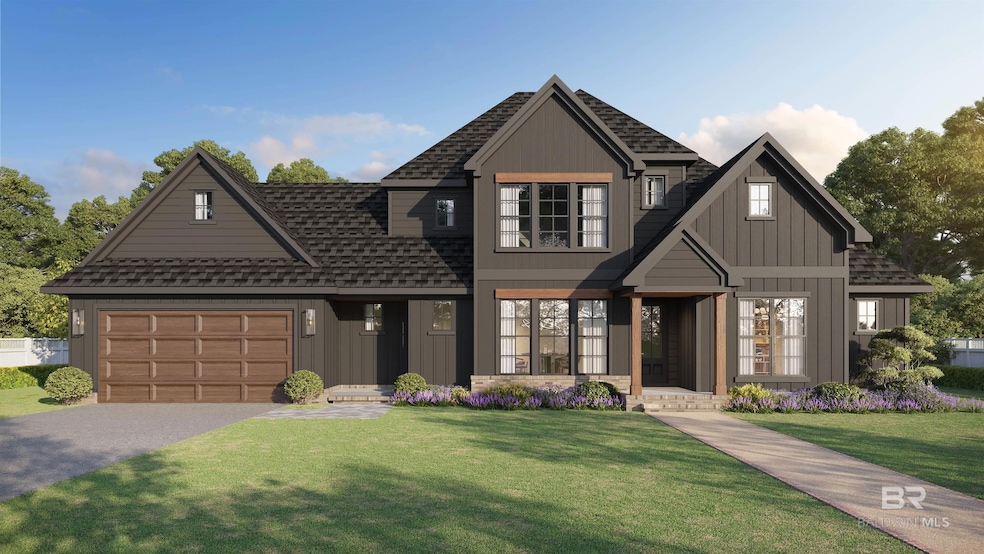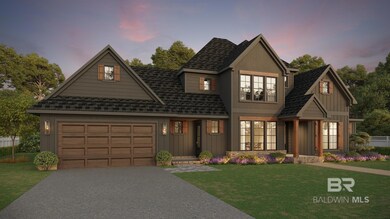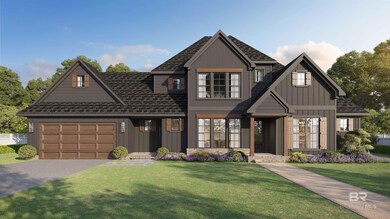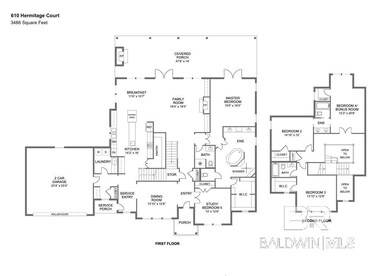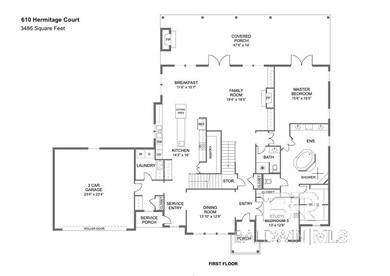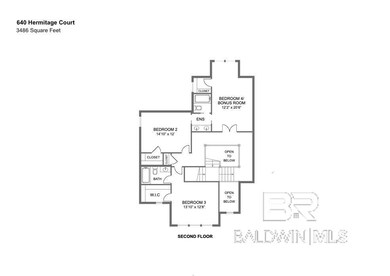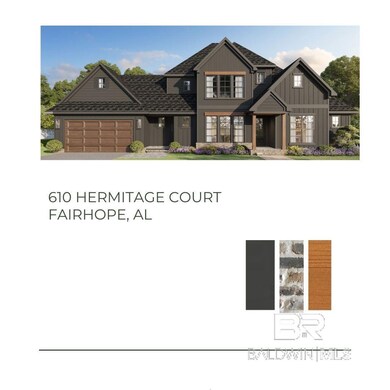
610 Hermitage Ct Fairhope, AL 36532
Highlights
- New Construction
- Living Room with Fireplace
- High Ceiling
- Fairhope Primary School Rated A-
- Wood Flooring
- Home Office
About This Home
As of February 2025Fabulous location, custom-built and stunning features! This NEW home being built by Limitless Homes in the heart of downtown Fairhope is the LAST AVAILABLE home in the charming 8-lot community, Hermitage Court at Blue Island. With almost 3,500 square feet, this custom-drawn plan combines luxury and function in a private cul-de-sac. The home features loads of amenities including: black Andersen windows, gorgeous lighting fixtures, hardwood flooring throughout the main floor, Quartz countertops in kitchen and bathrooms, stained and painted custom cabinetry, apron-front sink in kitchen, gorgeous tile surrounds in all baths and showers, stainless steel high-end appliances, walk-in butler's pantry, thoughtful trim work and design accents. Additionally, the split floorpan features 3 bedrooms upstairs and the primary plus a fifth bedroom or office/study downstairs. And do not miss the expansive back porch with fireplace and tons of space to gather. Enjoy a short walk or golf cart ride to the shopping, dining and entertainment hot spot of the Eastern Shore, as well as multiple schools, parks, grocery stores and the iconic Fairhope Pier. Other conveniences: community pond, builder’s warranty, termite bond, Gold Fortification & storm protection system. Estimated completion is summer 2024. HOA dues amount TBD.
Last Agent to Sell the Property
Bellator Real Estate, LLC Brokerage Phone: 251-510-8103 Listed on: 02/29/2024

Home Details
Home Type
- Single Family
Est. Annual Taxes
- $1,359
Year Built
- Built in 2024 | New Construction
Lot Details
- 0.34 Acre Lot
- Lot Dimensions are 101' x 144.7
- Cul-De-Sac
- East Facing Home
- Level Lot
- Sprinkler System
HOA Fees
- $4 Monthly HOA Fees
Home Design
- Brick or Stone Mason
- Slab Foundation
- Composition Roof
- Wood Siding
- Concrete Fiber Board Siding
Interior Spaces
- 3,486 Sq Ft Home
- 1-Story Property
- High Ceiling
- Gas Log Fireplace
- Living Room with Fireplace
- 2 Fireplaces
- Home Office
- Property Views
Kitchen
- Gas Range
- <<microwave>>
- Dishwasher
- Disposal
Flooring
- Wood
- Carpet
- Tile
Bedrooms and Bathrooms
- 5 Bedrooms
- Split Bedroom Floorplan
- Walk-In Closet
- 4 Full Bathrooms
- Dual Vanity Sinks in Primary Bathroom
- Private Water Closet
- Separate Shower
Home Security
- Carbon Monoxide Detectors
- Fire and Smoke Detector
- Termite Clearance
Parking
- Garage
- Automatic Garage Door Opener
Schools
- Fairhope West Elementary School
- Fairhope Middle School
- Fairhope High School
Additional Features
- Outdoor Fireplace
- Heat Pump System
Community Details
- Association fees include management, common area insurance, ground maintenance, taxes-common area
Listing and Financial Details
- Home warranty included in the sale of the property
- Assessor Parcel Number 4604171000066.512
Ownership History
Purchase Details
Home Financials for this Owner
Home Financials are based on the most recent Mortgage that was taken out on this home.Purchase Details
Home Financials for this Owner
Home Financials are based on the most recent Mortgage that was taken out on this home.Purchase Details
Home Financials for this Owner
Home Financials are based on the most recent Mortgage that was taken out on this home.Similar Homes in Fairhope, AL
Home Values in the Area
Average Home Value in this Area
Purchase History
| Date | Type | Sale Price | Title Company |
|---|---|---|---|
| Warranty Deed | $1,425,000 | Sentinel Title | |
| Warranty Deed | $1,335,000 | Sentinel Title | |
| Warranty Deed | $1,335,000 | Sentinel Title | |
| Warranty Deed | $1,335,000 | Sentinel Title |
Mortgage History
| Date | Status | Loan Amount | Loan Type |
|---|---|---|---|
| Open | $1,425,000 | New Conventional | |
| Previous Owner | $1,068,000 | New Conventional |
Property History
| Date | Event | Price | Change | Sq Ft Price |
|---|---|---|---|---|
| 02/07/2025 02/07/25 | Sold | $1,425,000 | -4.7% | $403 / Sq Ft |
| 01/16/2025 01/16/25 | Pending | -- | -- | -- |
| 01/07/2025 01/07/25 | For Sale | $1,495,000 | +12.0% | $422 / Sq Ft |
| 09/13/2024 09/13/24 | Sold | $1,335,000 | -4.6% | $383 / Sq Ft |
| 06/24/2024 06/24/24 | Pending | -- | -- | -- |
| 02/29/2024 02/29/24 | For Sale | $1,399,900 | -- | $402 / Sq Ft |
Tax History Compared to Growth
Tax History
| Year | Tax Paid | Tax Assessment Tax Assessment Total Assessment is a certain percentage of the fair market value that is determined by local assessors to be the total taxable value of land and additions on the property. | Land | Improvement |
|---|---|---|---|---|
| 2024 | $1,603 | $34,840 | $34,840 | $0 |
| 2023 | $1,360 | $29,560 | $29,560 | $0 |
| 2021 | $0 | $0 | $0 | $0 |
Agents Affiliated with this Home
-
David Turk

Seller's Agent in 2025
David Turk
Bellator Real Estate, LLC
(251) 300-7667
94 Total Sales
-
N
Buyer's Agent in 2025
NOT MULTIPLE LISTING
NOT MULTILPLE LISTING
-
Kelsey Davis

Seller's Agent in 2024
Kelsey Davis
Bellator Real Estate, LLC
(251) 510-8103
168 Total Sales
Map
Source: Baldwin REALTORS®
MLS Number: 358501
APN: 46-04-17-1-000-066.512
- 253 Blue Island St
- 117 Ashley Dr
- 308 Patlynn Dr
- 1 Greenbrier Ln
- 121 Kurlane St
- 11 Greenbrier Ln Unit Lot 9 Unit 2
- 0 Gayfer Ave
- 602 Gayfer Ave
- 85 Blue Island Ave
- 151 Fairwood Blvd
- 621 Hermitage Ct
- 261 Westley Ct
- 606 Fairhope Ave
- 708 Fairhope Ave
- 0 Myrtle Ave Unit B/1 377378
- 707 Johnson Ave
- 517 Grand Ave
- 14 Mershon St
- 604 Johnson Ave
- 416 Fairwood Blvd Unit 14
