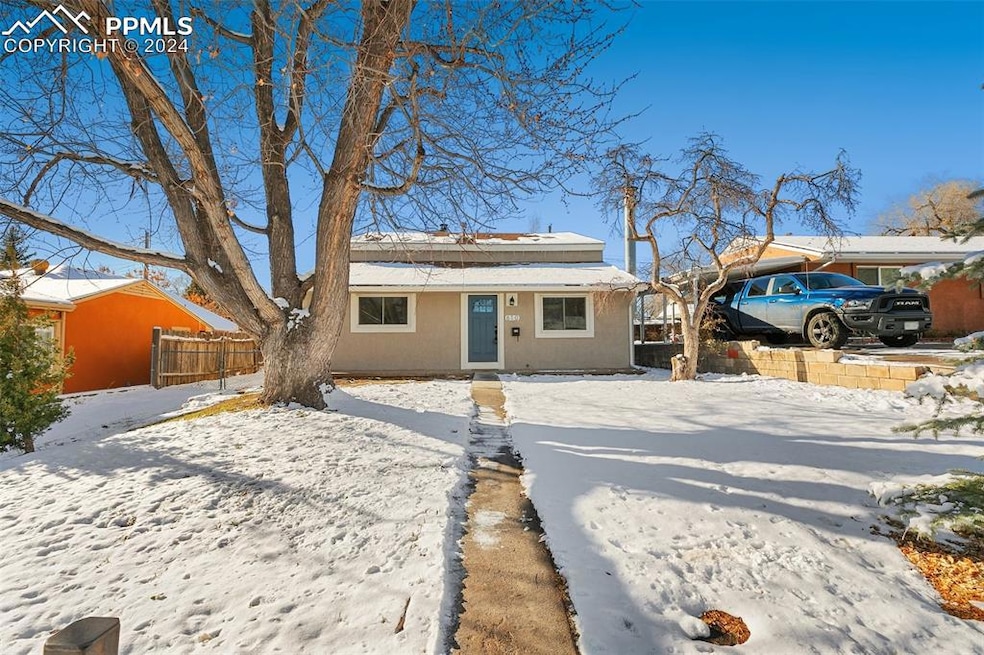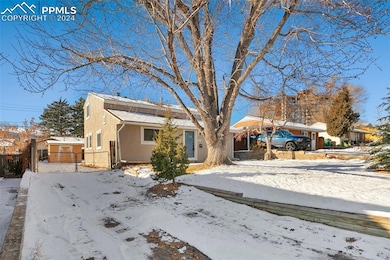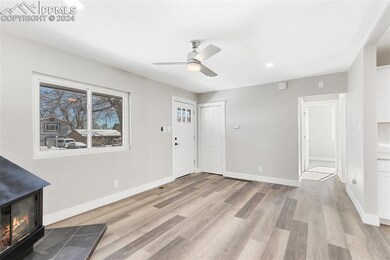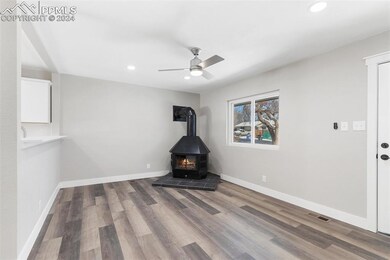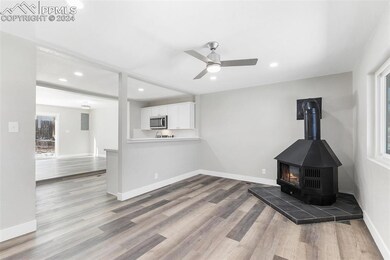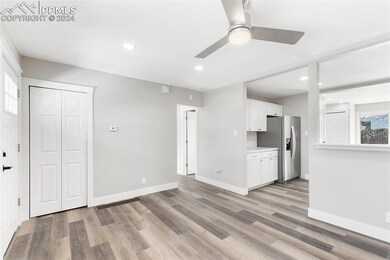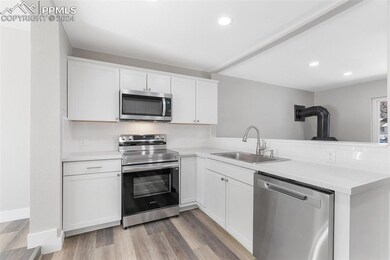
610 Huron Rd Colorado Springs, CO 80910
Hillside/East Lake NeighborhoodHighlights
- Property is near a park
- Ceiling Fan
- Carpet
- Forced Air Heating System
- Level Lot
About This Home
As of April 2025Newly Remodeled Two-Story Home with Modern CharmStep into this beautifully remodeled two-story home, featuring four spacious bedrooms and three stylishly updated bathrooms. The inviting living room is the heart of the home, highlighted by a cozy fireplace that creates the perfect setting for relaxing evenings or entertaining guests.The main level offers an open-concept design, seamlessly connecting the living room, dining area, and a fully renovated kitchen. The kitchen shines with brand-new cabinetry, sleek countertops, stainless steel appliances, and ample storage space.Upstairs, the primary suite serves as a serene retreat with a luxurious en-suite bathroom and generous closet space. Three additional bedrooms provide flexibility for family, guests, or a home office.This home has been thoughtfully updated with new flooring, fresh paint, modern fixtures, and enhanced energy efficiency. Conveniently located near schools, shopping, dining, and parks, this property is ready to welcome you home!
Last Agent to Sell the Property
Keller Williams Partners Brokerage Phone: 719-955-1999 Listed on: 12/07/2024

Home Details
Home Type
- Single Family
Est. Annual Taxes
- $928
Year Built
- Built in 1954
Lot Details
- 5,301 Sq Ft Lot
- Back Yard Fenced
- Level Lot
Parking
- Driveway
Home Design
- Shingle Roof
- Stucco
Interior Spaces
- 1,641 Sq Ft Home
- 2-Story Property
- Ceiling Fan
- Free Standing Fireplace
- Six Panel Doors
- Crawl Space
Kitchen
- Microwave
- Dishwasher
- Disposal
Flooring
- Carpet
- Laminate
Bedrooms and Bathrooms
- 4 Bedrooms
- 3 Full Bathrooms
Location
- Property is near a park
- Property is near public transit
- Property is near schools
- Property is near shops
Utilities
- Forced Air Heating System
Ownership History
Purchase Details
Home Financials for this Owner
Home Financials are based on the most recent Mortgage that was taken out on this home.Purchase Details
Home Financials for this Owner
Home Financials are based on the most recent Mortgage that was taken out on this home.Purchase Details
Home Financials for this Owner
Home Financials are based on the most recent Mortgage that was taken out on this home.Purchase Details
Home Financials for this Owner
Home Financials are based on the most recent Mortgage that was taken out on this home.Purchase Details
Home Financials for this Owner
Home Financials are based on the most recent Mortgage that was taken out on this home.Purchase Details
Home Financials for this Owner
Home Financials are based on the most recent Mortgage that was taken out on this home.Purchase Details
Home Financials for this Owner
Home Financials are based on the most recent Mortgage that was taken out on this home.Purchase Details
Purchase Details
Similar Homes in Colorado Springs, CO
Home Values in the Area
Average Home Value in this Area
Purchase History
| Date | Type | Sale Price | Title Company |
|---|---|---|---|
| Warranty Deed | $375,000 | Htc | |
| Special Warranty Deed | $232,500 | Htc | |
| Personal Reps Deed | $202,500 | Htc | |
| Warranty Deed | $106,000 | Land Title | |
| Warranty Deed | $88,000 | Stewart Title | |
| Trustee Deed | $62,139 | -- | |
| Warranty Deed | $55,000 | Security Title | |
| Deed | -- | -- | |
| Deed | -- | -- |
Mortgage History
| Date | Status | Loan Amount | Loan Type |
|---|---|---|---|
| Open | $368,207 | FHA | |
| Previous Owner | $203,039 | Construction | |
| Previous Owner | $89,869 | FHA | |
| Previous Owner | $104,362 | FHA | |
| Previous Owner | $10,000 | Credit Line Revolving | |
| Previous Owner | $87,663 | FHA | |
| Previous Owner | $1,300 | Unknown | |
| Previous Owner | $1,000 | Unknown | |
| Previous Owner | $700 | Unknown | |
| Previous Owner | $56,650 | VA |
Property History
| Date | Event | Price | Change | Sq Ft Price |
|---|---|---|---|---|
| 04/24/2025 04/24/25 | Sold | $375,000 | +1.4% | $229 / Sq Ft |
| 03/31/2025 03/31/25 | Off Market | $370,000 | -- | -- |
| 01/17/2025 01/17/25 | Price Changed | $370,000 | -1.3% | $225 / Sq Ft |
| 12/07/2024 12/07/24 | For Sale | $375,000 | -- | $229 / Sq Ft |
Tax History Compared to Growth
Tax History
| Year | Tax Paid | Tax Assessment Tax Assessment Total Assessment is a certain percentage of the fair market value that is determined by local assessors to be the total taxable value of land and additions on the property. | Land | Improvement |
|---|---|---|---|---|
| 2024 | $928 | $23,070 | $3,180 | $19,890 |
| 2022 | $947 | $16,920 | $3,130 | $13,790 |
| 2021 | $1,027 | $17,410 | $3,220 | $14,190 |
| 2020 | $835 | $12,300 | $2,150 | $10,150 |
| 2019 | $830 | $12,300 | $2,150 | $10,150 |
| 2018 | $718 | $9,790 | $1,620 | $8,170 |
| 2017 | $680 | $9,790 | $1,620 | $8,170 |
| 2016 | $572 | $9,860 | $1,670 | $8,190 |
| 2015 | $569 | $9,860 | $1,670 | $8,190 |
| 2014 | $507 | $8,430 | $1,670 | $6,760 |
Agents Affiliated with this Home
-
Richard Gingras
R
Seller's Agent in 2025
Richard Gingras
Keller Williams Partners
(719) 291-0392
5 in this area
293 Total Sales
-
Sarah Marie Klingensmith
S
Buyer's Agent in 2025
Sarah Marie Klingensmith
Better Homes and Gardens Real Estate Kenney & Company
(719) 660-9568
1 in this area
44 Total Sales
Map
Source: Pikes Peak REALTOR® Services
MLS Number: 9555495
APN: 64212-08-013
- 605 Huron Rd
- 2001 Salt Dr
- 2101 Salt Dr
- 405 Mono Place
- 2015 McCooke Dr
- 2115 Preuss Rd
- 810 Hutchinson Dr
- 425 Placid Rd
- 2219 Saranac Dr
- 1328 E Las Animas St
- 816 S Logan Ave
- 718 Prospect Lake Dr
- 935 Hayden Dr
- 713 Bryce Dr
- 616 Prospect Lake Dr
- 842 S Circle Dr
- 1113 E Cimarron St
- 1073 Antrim Loop
- 1822 E Pikes Peak Ave
- 1185 Antrim Loop
