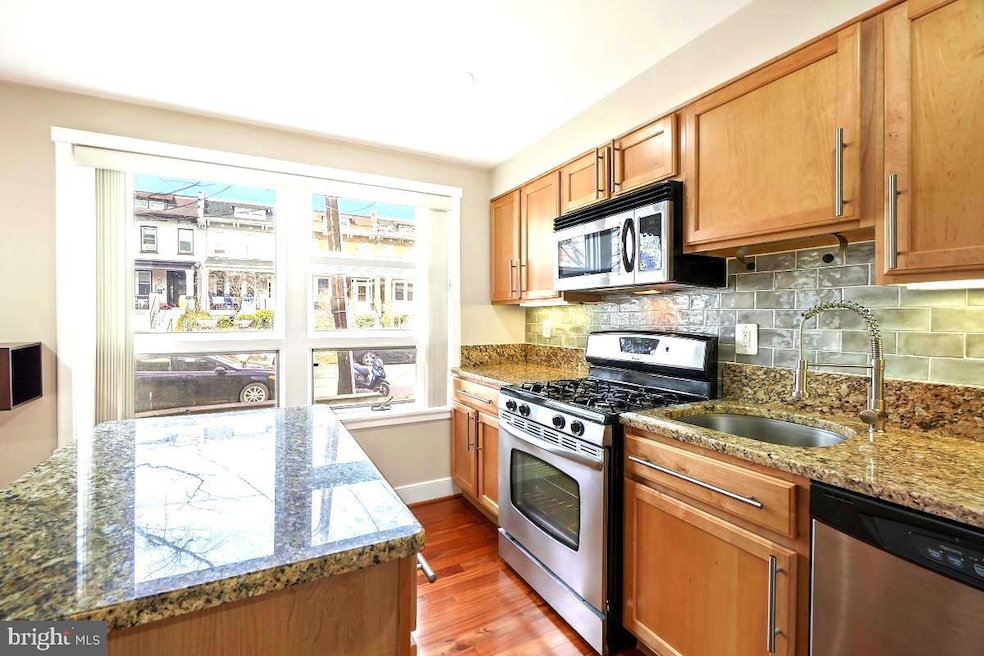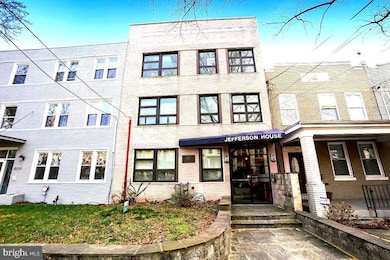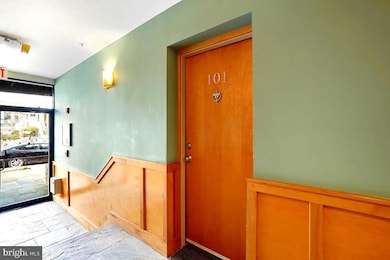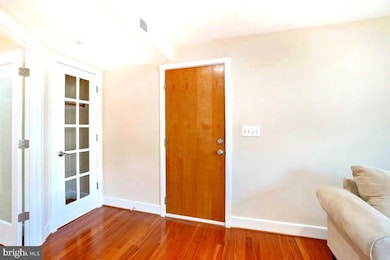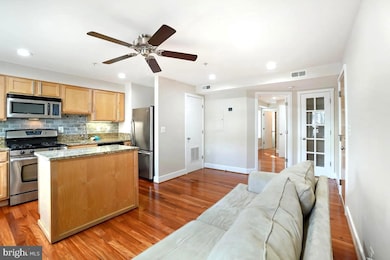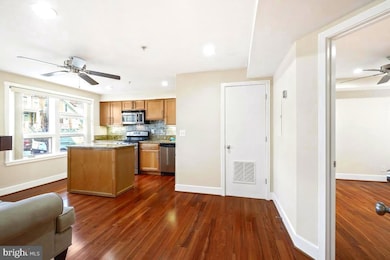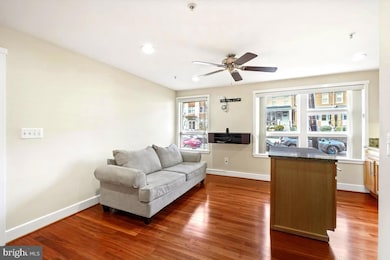
610 Jefferson St NW Unit 101 Washington, DC 20011
Petworth NeighborhoodAbout This Home
This Unit Shows Extremely Well!
Welcome to The Jefferson House, Unit #101! This impeccably maintained one-bedroom condo offers comfortable living in the heart of the Petworth neighborhood. Situated in a modern boutique building, it's conveniently located between the Georgia Ave. and Tacoma Park metro stations, placing you just moments away from dining and entertainment options.
Apply online. ** Always Accepting the Housing Vouchers
Listing Agent
(301) 775-0210 swcallowayrealty@gmail.com KW Metro Center License #526079 Listed on: 10/15/2025

Condo Details
Home Type
- Condominium
Year Built
- Built in 1957 | Remodeled in 2007
Parking
- On-Street Parking
Home Design
- Contemporary Architecture
- Entry on the 1st floor
- Brick Exterior Construction
Interior Spaces
- 546 Sq Ft Home
- Property has 1 Level
Kitchen
- Gas Oven or Range
- Microwave
- Dishwasher
- Disposal
Bedrooms and Bathrooms
- 1 Main Level Bedroom
- 1 Full Bathroom
Laundry
- Laundry in unit
- Dryer
- Washer
Utilities
- Forced Air Heating and Cooling System
- Natural Gas Water Heater
Listing and Financial Details
- Residential Lease
- Security Deposit $1,795
- Tenant pays for all utilities
- Rent includes water
- No Smoking Allowed
- 12-Month Min and 36-Month Max Lease Term
- Available 10/15/25
- $50 Application Fee
- $75 Repair Deductible
- Assessor Parcel Number 3209//2015
Community Details
Overview
- Property has a Home Owners Association
- Association fees include insurance, sewer, water
- 7 Units
- Low-Rise Condominium
- Jefferson House Community
- Petworth Subdivision
Pet Policy
- Pets allowed on a case-by-case basis
Map
Property History
| Date | Event | Price | List to Sale | Price per Sq Ft |
|---|---|---|---|---|
| 10/15/2025 10/15/25 | For Rent | $1,795 | -10.3% | -- |
| 06/28/2024 06/28/24 | Rented | $2,000 | 0.0% | -- |
| 06/14/2024 06/14/24 | Off Market | $2,000 | -- | -- |
| 06/04/2024 06/04/24 | For Rent | $2,000 | 0.0% | -- |
| 06/03/2024 06/03/24 | Off Market | $2,000 | -- | -- |
| 05/04/2024 05/04/24 | Price Changed | $2,000 | -13.0% | $4 / Sq Ft |
| 03/09/2024 03/09/24 | For Rent | $2,300 | -- | -- |
About the Listing Agent

Sur-Raun Calloway was born and raised in Washington, DC and now resides in Upper Marlboro, MD. After the purchase of his first investment property twenty years ago, Sur-Raun found his passion for real estate! Since then, he has been helping others realize their dream of owning their own home and investing in their future. Sur-Raun´s approach in achieving his clients´ goals is staying committed and keeping in constant communication, so that his clients understand and are comfortable with the
Sur-Raun's Other Listings
Source: Bright MLS
MLS Number: DCDC2227586
APN: 3209-2015
- 608 Jefferson St NW Unit 302
- 645 Ingraham St NW
- 617 Jefferson St NW Unit 301
- 5317 7th St NW
- 5307 7th St NW
- 717 Jefferson St NW
- 5220 5th St NW
- 443 Jefferson St NW
- 525 Kennedy St NW Unit 1
- 525 Kennedy St NW Unit 6
- 523 Kennedy St NW
- 507 Kennedy St NW Unit 1
- 5209 5th St NW
- 417 Ingraham St NW
- 604 Longfellow St NW Unit 406
- 435 Kennedy St NW Unit 3
- 433 Kennedy St NW
- 5132 7th St NW
- 5404 4th St NW Unit 2
- 5404 4th St NW Unit 1
- 5300 5th St NW
- 702 Ingraham St NW
- 611 Kennedy St NW Unit 202
- 525 Kennedy St NW Unit 1
- 501 Kennedy St NW
- 5508 7th St NW
- 610 Longfellow St NW Unit 404
- 506 Longfellow St NW
- 5508 7th St NW Unit C2.1413650
- 5508 7th St NW Unit 403.1413648
- 5508 7th St NW Unit 303.1413646
- 5508 7th St NW Unit 404.1413649
- 5508 7th St NW Unit 301.1413651
- 5508 7th St NW Unit 305.1413647
- 604 Longfellow St NW Unit 305
- 5132 7th St NW
- 805 Jefferson St NW
- 809 Jefferson St NW
- 5331 4th St NW Unit 2
- 816 Kennedy St NW Unit 3
