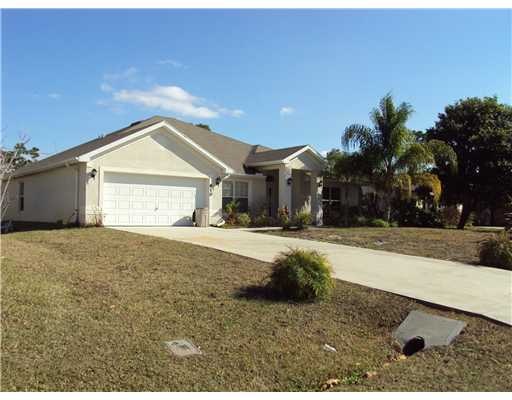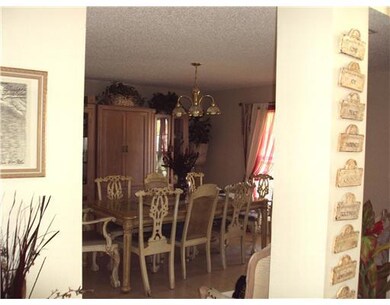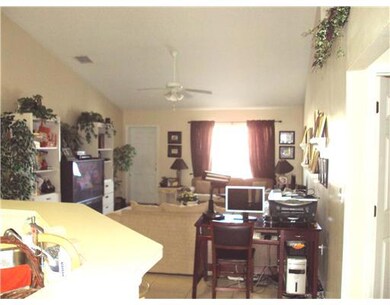
610 Jenkins St Sebastian, FL 32958
Sebastian Highlands NeighborhoodHighlights
- City View
- Vaulted Ceiling
- Attic
- Sebastian Elementary School Rated 9+
- Roman Tub
- Walk-In Closet
About This Home
As of July 2017SHORT-SALE. Hard to find 5 bedroom/3 bath newer home in Sebastian. Unique, two master baths with additional rooms galore. Large eat-in-kitchen, family room in striking distance from kitchen. Great family home, close to shopping, schools & Churches. Hurry, won't last long at this price.
Home Details
Home Type
- Single Family
Est. Annual Taxes
- $2,662
Year Built
- Built in 2006
Lot Details
- Lot Dimensions are 80x125
- West Facing Home
- Fenced
Parking
- 2 Car Garage
Home Design
- Shingle Roof
- Stucco
Interior Spaces
- 1-Story Property
- Vaulted Ceiling
- Blinds
- City Views
- Pull Down Stairs to Attic
- Fire and Smoke Detector
Kitchen
- Range
- Microwave
- Dishwasher
- Disposal
Flooring
- Carpet
- Tile
Bedrooms and Bathrooms
- 5 Bedrooms
- Split Bedroom Floorplan
- Walk-In Closet
- Roman Tub
- Bathtub
Laundry
- Laundry Room
- Dryer
Outdoor Features
- Patio
- Shed
Utilities
- Central Heating and Cooling System
- Gas Water Heater
- Septic Tank
Community Details
- Sebastian Highlands Subdivision
Listing and Financial Details
- Tax Lot 10
- Assessor Parcel Number 31390700001497000010.0
Ownership History
Purchase Details
Home Financials for this Owner
Home Financials are based on the most recent Mortgage that was taken out on this home.Purchase Details
Home Financials for this Owner
Home Financials are based on the most recent Mortgage that was taken out on this home.Purchase Details
Home Financials for this Owner
Home Financials are based on the most recent Mortgage that was taken out on this home.Similar Home in Sebastian, FL
Home Values in the Area
Average Home Value in this Area
Purchase History
| Date | Type | Sale Price | Title Company |
|---|---|---|---|
| Warranty Deed | $255,000 | Alliance Title Of The Treasu | |
| Warranty Deed | $135,400 | Alliance Title | |
| Corporate Deed | $215,000 | Alliance Title Of The E Coas |
Mortgage History
| Date | Status | Loan Amount | Loan Type |
|---|---|---|---|
| Open | $204,000 | New Conventional | |
| Previous Owner | $204,200 | Purchase Money Mortgage |
Property History
| Date | Event | Price | Change | Sq Ft Price |
|---|---|---|---|---|
| 07/27/2017 07/27/17 | Sold | $255,000 | -1.9% | $105 / Sq Ft |
| 06/27/2017 06/27/17 | Pending | -- | -- | -- |
| 04/04/2017 04/04/17 | For Sale | $259,955 | +92.0% | $107 / Sq Ft |
| 10/30/2012 10/30/12 | Sold | $135,400 | -9.7% | $56 / Sq Ft |
| 09/30/2012 09/30/12 | Pending | -- | -- | -- |
| 02/04/2011 02/04/11 | For Sale | $149,995 | -- | $62 / Sq Ft |
Tax History Compared to Growth
Tax History
| Year | Tax Paid | Tax Assessment Tax Assessment Total Assessment is a certain percentage of the fair market value that is determined by local assessors to be the total taxable value of land and additions on the property. | Land | Improvement |
|---|---|---|---|---|
| 2024 | $2,799 | $209,966 | -- | -- |
| 2023 | $2,799 | $198,106 | $0 | $0 |
| 2022 | $2,674 | $192,336 | $0 | $0 |
| 2021 | $2,664 | $186,734 | $0 | $0 |
| 2020 | $2,665 | $184,156 | $0 | $0 |
| 2019 | $2,627 | $180,016 | $0 | $0 |
| 2018 | $2,635 | $176,660 | $0 | $0 |
| 2017 | $3,591 | $201,343 | $0 | $0 |
| 2016 | $3,383 | $183,820 | $0 | $0 |
| 2015 | $3,133 | $157,110 | $0 | $0 |
| 2014 | $2,762 | $136,580 | $0 | $0 |
Agents Affiliated with this Home
-
Dan Fast
D
Seller's Agent in 2017
Dan Fast
Billero & Billero Properties
(772) 473-6090
24 in this area
37 Total Sales
-
Sandra Morgan
S
Buyer's Agent in 2017
Sandra Morgan
Treasure Coast Realty LLC
(772) 643-5147
1 in this area
3 Total Sales
Map
Source: REALTORS® Association of Indian River County
MLS Number: 116822
APN: 31-39-07-00001-4970-00010.0
- 282 Dock Ave
- 187 Del Monte Rd
- 670 Nobles St
- 145 S Wimbrow Dr
- 571 Balboa St
- 350 Faith Terrace
- 532 S Easy St
- 371 Faith Trace
- 139 S Wimbrow Dr
- 371 Faith Terrace
- 620 Balboa St
- 192 Delaware Ave
- 241 S Wimbrow Dr
- 187 S Wimbrow Dr
- 98 Judah Ln
- 84 Judah Ln
- 208 Chello Ave
- 498 Easy St
- 441 Columbus St
- 426 Azine Terrace


