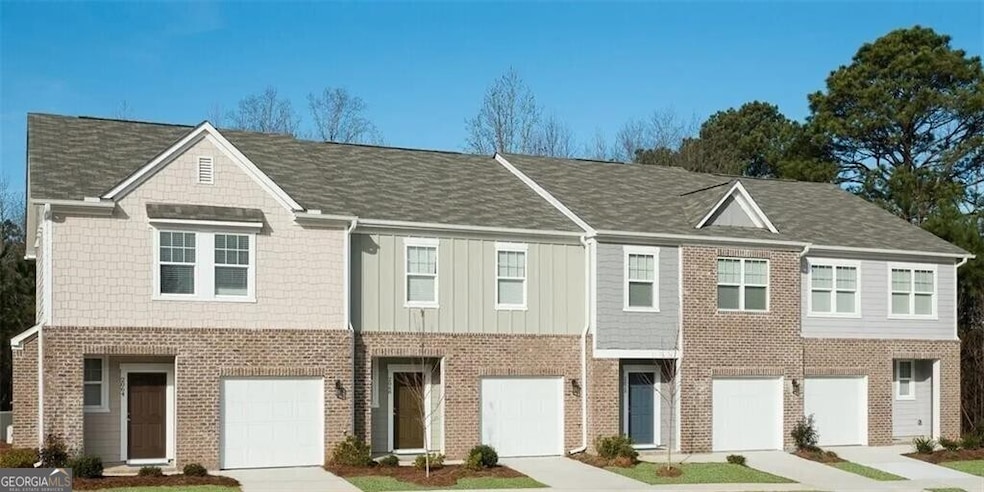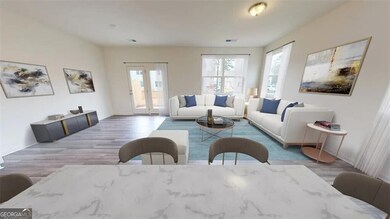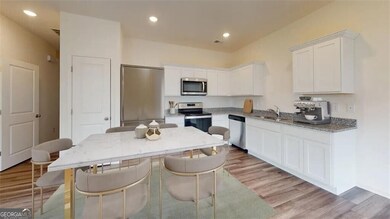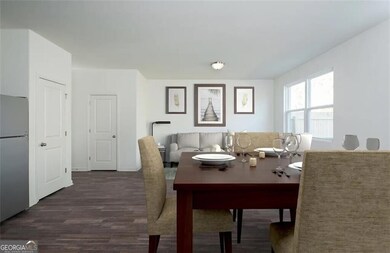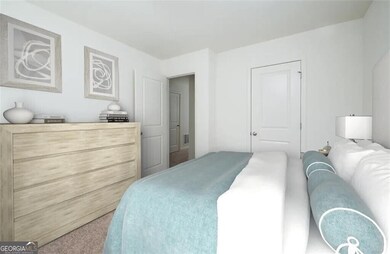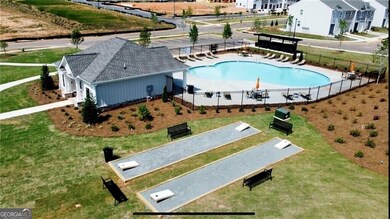610 Jervis Way Locust Grove, GA 30248
Spalding County NeighborhoodHighlights
- New Construction
- Solid Surface Countertops
- Breakfast Area or Nook
- High Ceiling
- Community Pool
- Stainless Steel Appliances
About This Home
BRAND NEW 3-bed, 2.5-bath townhome in historic Locust Grove! The open-concept main level features a spacious family room and a modern kitchen with stainless steel appliances, granite countertops, and white cabinetry. Washer and dryer included. Enjoy community amenities like a pool, cabana, sidewalks, and streetlights. Conveniently located just 10 minutes from I-75, with easy access to Atlanta's airport, Tanger Outlets, Noah's Ark Animal Sanctuary, and the Locust Grove Train Watching Platform. No pets.
Listing Agent
APRTEAM
Austin Patrick and Associates Brokerage Phone: 770-592-9699 License #170237
Townhouse Details
Home Type
- Townhome
Est. Annual Taxes
- $358
Year Built
- Built in 2025 | New Construction
Lot Details
- 436 Sq Ft Lot
- Two or More Common Walls
Home Design
- Brick Exterior Construction
- Composition Roof
- Wood Siding
Interior Spaces
- 1,421 Sq Ft Home
- 2-Story Property
- High Ceiling
- Family Room
- Combination Dining and Living Room
Kitchen
- Breakfast Area or Nook
- Oven or Range
- Microwave
- Dishwasher
- Stainless Steel Appliances
- Solid Surface Countertops
- Disposal
Flooring
- Carpet
- Vinyl
Bedrooms and Bathrooms
- 3 Bedrooms
Laundry
- Laundry on upper level
- Dryer
- Washer
Home Security
Parking
- 1 Car Garage
- Garage Door Opener
Outdoor Features
- Patio
Schools
- Jordan Hill Road Elementary School
- Kennedy Road Middle School
- Spalding High School
Utilities
- Central Heating and Cooling System
- Underground Utilities
- Electric Water Heater
- Cable TV Available
Listing and Financial Details
- Security Deposit $1,795
- 12-Month Lease Term
- $75 Application Fee
- Tax Lot 83
Community Details
Overview
- Property has a Home Owners Association
- Association fees include ground maintenance, swimming
- Greyson Parc Subdivision
Recreation
- Community Pool
Pet Policy
- No Pets Allowed
Security
- Carbon Monoxide Detectors
- Fire and Smoke Detector
Map
Source: Georgia MLS
MLS Number: 10505679
APN: 201H-01-083
