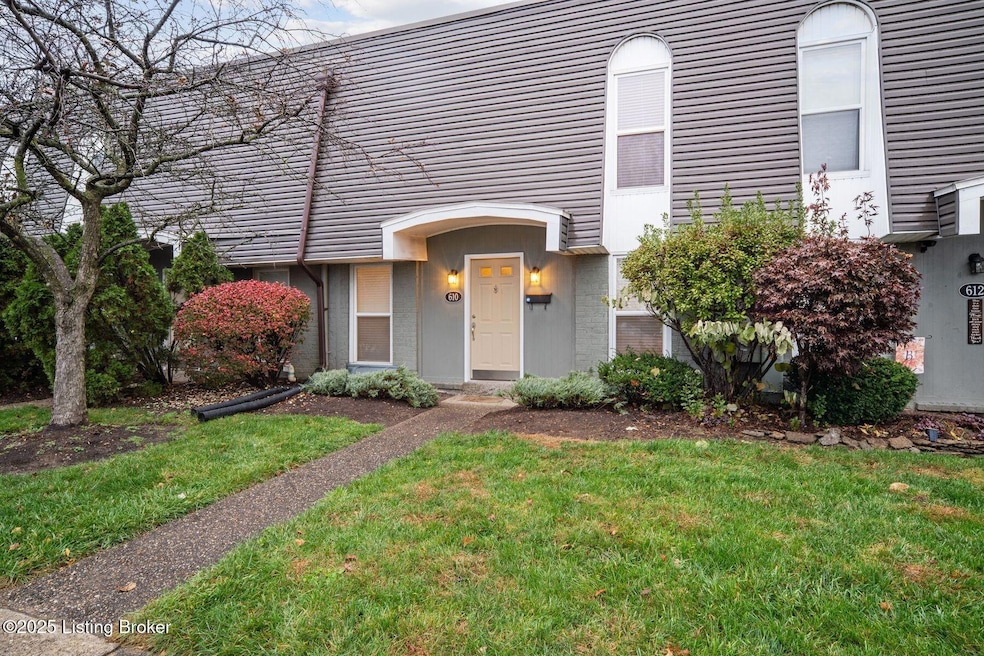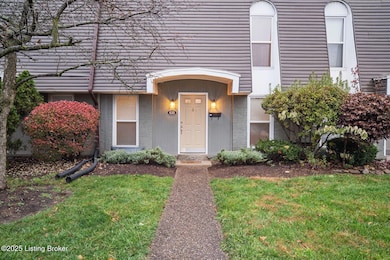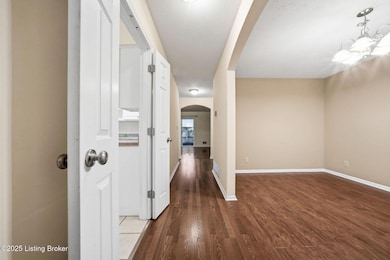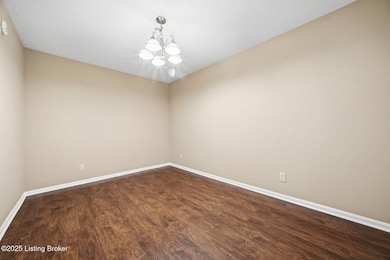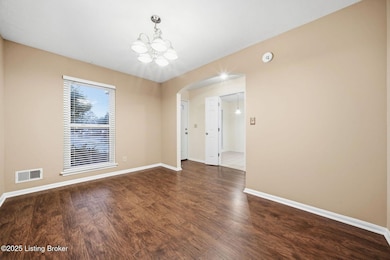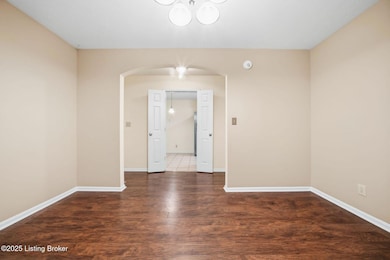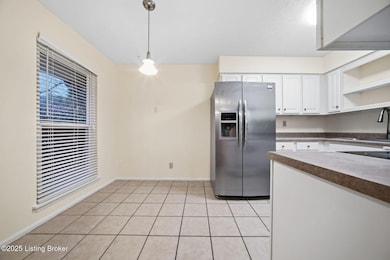610 La Fontenay Ct Louisville, KY 40223
Estimated payment $1,206/month
Highlights
- In Ground Pool
- Traditional Architecture
- Patio
- Lowe Elementary School Rated A-
- 1 Fireplace
- Forced Air Heating and Cooling System
About This Home
Welcome to 610 La Fontenay Ct. This beautifully updated home is move-in ready, featuring new flooring, updates in all 3 bathrooms, fresh paint throughout, and a large unfinished basement! As you step into the entryway, a spacious Dining Room with a warm chandelier greets you to the right. Across the hall through the double doors is the bright breakfast area and Kitchen, equipped with appliances and a large sink. Follow the hallway past the updated hall bath and staircase, to the extra large family room—complete with a cozy fireplace and access to your private, fenced-in courtyard in the back of the property. You'll find the spacious Primary Suite on the second floor, large enough to accommodate all of your king-sized furniture. The private Ensuite Full Bathroom is updated with a brand new shower. A large walk-in closet is conveniently adjacent to the bath area. Two more bedrooms, and a beautifully updated Full Bath in the hall, complete the second floor. There is abundant space in the unfinished basement, loaded with potential for more entertainment areas or additional bedrooms. Exit out back to the private courtyard, where there's plenty of room to relax, fitted with a corner garden area. All of this, just minutes away from excellent dining, shopping, and entertainment options on Shelbyville Rd, near Hurstbourne Pkwy; less than three miles from Oxmoor Mall! Don't miss the opportunity to make this beautiful home, in an amazing location, yours!
Property Details
Home Type
- Condominium
Est. Annual Taxes
- $1,159
Year Built
- Built in 1971
Lot Details
- Wood Fence
Home Design
- Traditional Architecture
- Flat Roof Shape
- Poured Concrete
- Vinyl Siding
Interior Spaces
- 1,485 Sq Ft Home
- 2-Story Property
- 1 Fireplace
- Basement
Bedrooms and Bathrooms
- 3 Bedrooms
Outdoor Features
- In Ground Pool
- Patio
Utilities
- Forced Air Heating and Cooling System
- Heating System Uses Natural Gas
Listing and Financial Details
- Legal Lot and Block 0006 / 3722
- Assessor Parcel Number 372200060610
Community Details
Overview
- Property has a Home Owners Association
- Association fees include ground maintenance, sewer, snow removal, trash, water
- Shelby Crossing Subdivision
Recreation
- Community Pool
Map
Home Values in the Area
Average Home Value in this Area
Tax History
| Year | Tax Paid | Tax Assessment Tax Assessment Total Assessment is a certain percentage of the fair market value that is determined by local assessors to be the total taxable value of land and additions on the property. | Land | Improvement |
|---|---|---|---|---|
| 2024 | $1,159 | $148,200 | $0 | $148,200 |
| 2023 | $1,716 | $148,200 | $0 | $148,200 |
| 2022 | $1,722 | $114,110 | $0 | $114,110 |
| 2021 | $1,432 | $114,110 | $0 | $114,110 |
| 2020 | $1,315 | $114,110 | $0 | $114,110 |
| 2019 | $1,288 | $114,110 | $0 | $114,110 |
| 2018 | $1,273 | $114,110 | $0 | $114,110 |
| 2017 | $1,198 | $114,110 | $0 | $114,110 |
| 2013 | $1,375 | $137,500 | $0 | $137,500 |
Property History
| Date | Event | Price | List to Sale | Price per Sq Ft |
|---|---|---|---|---|
| 11/21/2025 11/21/25 | For Sale | $210,000 | -- | $141 / Sq Ft |
Source: Metro Search, Inc.
MLS Number: 1703956
APN: 372200060610
- 706 La Fontenay Ct Unit 706
- 707 La Fontenay Ct Unit 707
- 714 La Fontenay Ct
- 211 La Fontenay Ct Unit 211
- 806 La Fontenay Ct
- 207 La Fontenay Ct Unit 207
- 812 La Fontenay Ct Unit 812
- 1002 La Fontenay Ct Unit 1102
- 105 Sycamore Dr
- 101 Sycamore Dr
- 1116 La Fontenay Ct Unit 1116
- 1102 La Fontenay Ct
- 1119 La Fontenay Ct Unit 1119
- 701 Forest Park Rd Unit 701
- 10339 Shelbyville Rd Unit 2B3
- 10745 Colonial Woods Ct
- 327 S Dorsey Ln Unit 327
- 10330 Dorsey Village Dr Unit 10330
- 410 Ethridge Ave Unit 207
- 402 Blue Rose Ct
- 211 La Fontenay Ct Unit 211
- 175 La Fontenay Dr
- 1503 La Fontenay Ct Unit 1503
- 1515 La Fontenay Ct Unit 1515
- 346 S Dorsey Ln
- 407 Charlestown Ct
- 503 Moser Rd
- 9811 Vieux Carre Dr
- 201 Heritage Hill Trail
- 9800 Willow Brook Cir
- 11613 Main St
- 9500 Williamsburg Plaza
- 1000 Stone Spring Way
- 8916 Marksfield Rd
- 11702 Kings Ln
- 11803 Duane Point Cir
- 12011 Brookmoor Dr
- 10405 Watermark Place
- 806 Granite Dr
- 11950 Victory Knoll Cir
