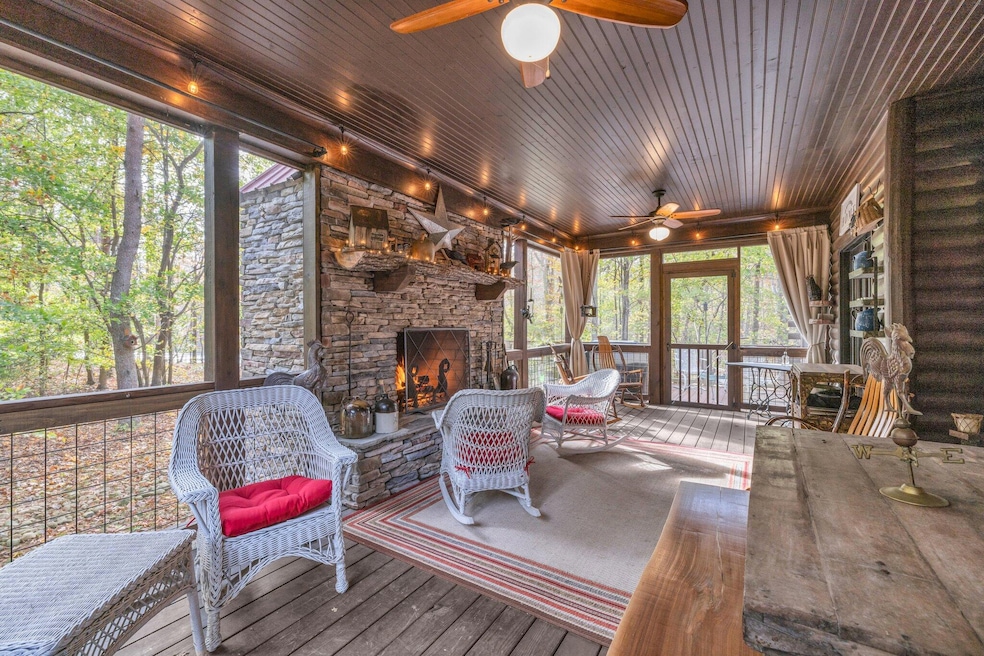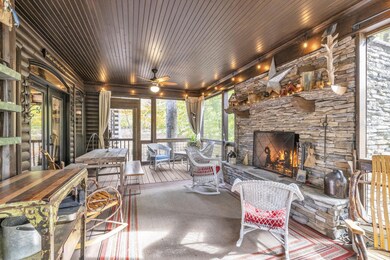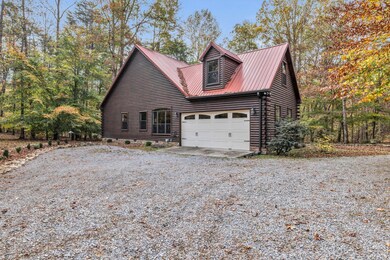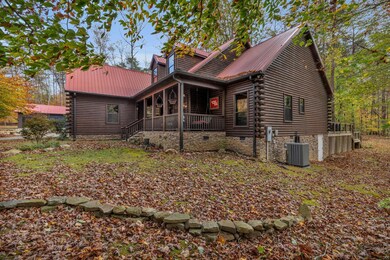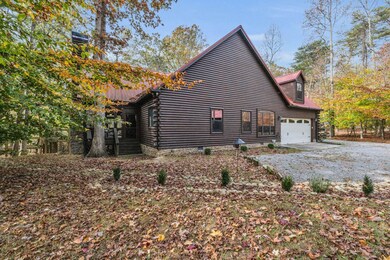
$734,900
- 3 Beds
- 2.5 Baths
- 2,426 Sq Ft
- 750 Lake Loop Rd
- Menlo, GA
Stunning home on Lookout Mtn! This custom built home is minutes from McLemore and Cloudland Canyon featuring tongue and groove ceilings, privacy, & an enormous screened porch all within the gated community of Lookout Highlands. Living room features a large stone wood burning fireplace and outside there is a gas stone fireplace perfect for those cold nights! This is truly a one of a kind home
Amanda Battles Keller Williams Realty
