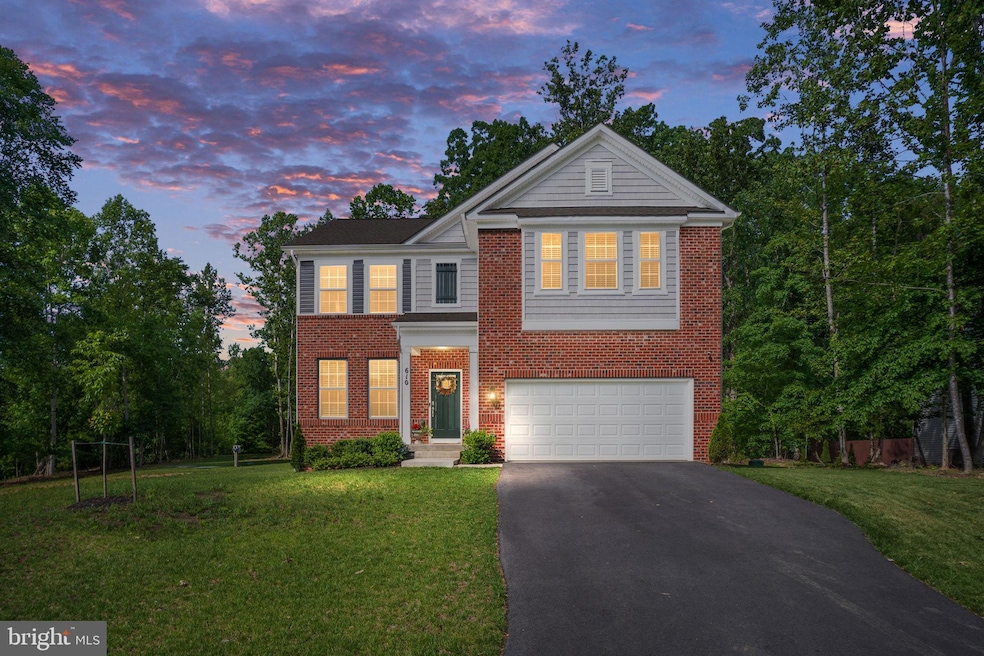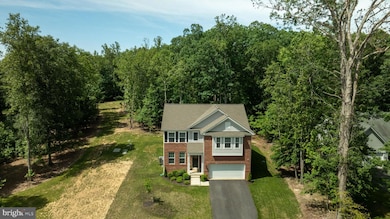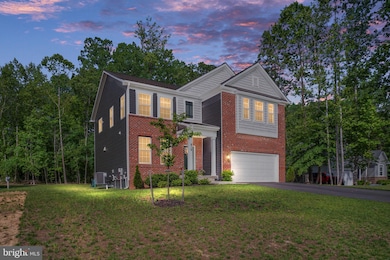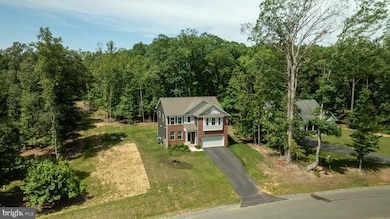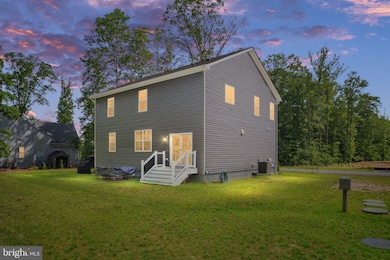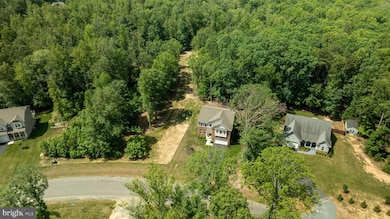
610 Long Meadow Dr Fredericksburg, VA 22406
Hartwood NeighborhoodEstimated payment $4,388/month
Highlights
- View of Trees or Woods
- 3 Acre Lot
- Colonial Architecture
- Mountain View High School Rated A
- Open Floorplan
- Recreation Room
About This Home
Nestled on 3 acres in the desirable Rivers Bluff community in Stafford County, this home built in 2023 has 4-bedrooms and 3-bathrooms that seamlessly combine elegance with everyday convenience. Featuring a spacious, open floor plan with flex areas that adapt to your lifestyle. Be sure to check out the trail in the backyard!! Perfect for walking, jogging, biking!As you step inside, you're greeted by a versatile flex room. Whether you envision a formal dining room, a home office, or a play area, the choice is yours. The heart of the home is the gourmet kitchen, a chef's dream, featuring upgraded cabinetry, sleek quartz countertops, backsplash, stainless steel appliances, a gas-fueled range top with vent hood, and a wall oven with microwave and a spacious pantry. The kitchen effortlessly flows into the casual dining area and expansive living room.Tucked away off the living room is a thoughtfully designed bedroom and full bath – an ideal guest suite or home office. Upstairs, you'll find three additional bedrooms, including a primary suite with a large walk-in closet and a spa-like bathroom complete with an upgraded shower, quartz counters and a soaker bathtub, perfect for unwinding after a long day. The upstairs laundry room adds ultimate convenience, and ample closet space throughout ensures plenty of room for storage. The second upstairs bathroom also has quartz countertops!The finished basement offers a large recreation room – perfect for movie nights, entertaining guests, or simply relaxing. Plus, the basement includes rough-ins for a future bedroom and bathroom, allowing you to expand as your needs grow. Great location - close to shopping, dining, and the highway! Don’t miss your chance to make this stunning property your own!
Open House Schedule
-
Sunday, June 01, 20252:00 to 4:00 pm6/1/2025 2:00:00 PM +00:006/1/2025 4:00:00 PM +00:00Add to Calendar
Home Details
Home Type
- Single Family
Est. Annual Taxes
- $5,139
Year Built
- Built in 2023
Lot Details
- 3 Acre Lot
- Landscaped
- No Through Street
- Partially Wooded Lot
- Backs to Trees or Woods
- Back and Front Yard
- Property is in excellent condition
- Property is zoned A1, Agricultural
HOA Fees
- $70 Monthly HOA Fees
Parking
- 2 Car Attached Garage
- Front Facing Garage
- Garage Door Opener
- Driveway
Home Design
- Colonial Architecture
- Poured Concrete
- Architectural Shingle Roof
- Vinyl Siding
- Brick Front
- Concrete Perimeter Foundation
Interior Spaces
- Property has 3 Levels
- Open Floorplan
- Ceiling Fan
- Double Pane Windows
- Window Screens
- Entrance Foyer
- Family Room Off Kitchen
- Sitting Room
- Living Room
- Combination Kitchen and Dining Room
- Recreation Room
- Storage Room
- Utility Room
- Views of Woods
- Attic
Kitchen
- Built-In Oven
- Cooktop
- Built-In Microwave
- Ice Maker
- Dishwasher
- Kitchen Island
- Upgraded Countertops
- Disposal
Flooring
- Wood
- Carpet
- Vinyl
Bedrooms and Bathrooms
- En-Suite Primary Bedroom
- En-Suite Bathroom
- Walk-In Closet
Laundry
- Laundry Room
- Dryer
- Washer
Basement
- Basement Fills Entire Space Under The House
- Interior and Exterior Basement Entry
Home Security
- Carbon Monoxide Detectors
- Fire and Smoke Detector
Schools
- Mountain View High School
Utilities
- Forced Air Heating and Cooling System
- Heating System Powered By Owned Propane
- Programmable Thermostat
- Underground Utilities
- 200+ Amp Service
- Well
- Electric Water Heater
- Septic Tank
- Multiple Phone Lines
- Phone Available
- Cable TV Available
Community Details
- Rivers Bluff HOA
- Built by D.R. Horton Homes
- River Ridge Estates Subdivision, Hadley Floorplan
Listing and Financial Details
- Tax Lot 44
- Assessor Parcel Number 42C 44
Map
Home Values in the Area
Average Home Value in this Area
Tax History
| Year | Tax Paid | Tax Assessment Tax Assessment Total Assessment is a certain percentage of the fair market value that is determined by local assessors to be the total taxable value of land and additions on the property. | Land | Improvement |
|---|---|---|---|---|
| 2024 | $2,835 | $566,800 | $175,000 | $391,800 |
| 2023 | $2,835 | $425,900 | $150,000 | $275,900 |
| 2022 | $425 | $50,000 | $50,000 | $0 |
| 2021 | $485 | $50,000 | $50,000 | $0 |
Property History
| Date | Event | Price | Change | Sq Ft Price |
|---|---|---|---|---|
| 05/22/2025 05/22/25 | For Sale | $695,000 | +13.0% | $250 / Sq Ft |
| 10/23/2023 10/23/23 | Sold | $615,000 | -2.5% | $233 / Sq Ft |
| 09/25/2023 09/25/23 | Pending | -- | -- | -- |
| 08/26/2023 08/26/23 | Price Changed | $630,990 | -1.4% | $239 / Sq Ft |
| 08/23/2023 08/23/23 | Price Changed | $639,990 | -1.5% | $242 / Sq Ft |
| 07/24/2023 07/24/23 | Price Changed | $649,990 | 0.0% | $246 / Sq Ft |
| 07/19/2023 07/19/23 | Price Changed | $650,000 | -3.0% | $246 / Sq Ft |
| 07/07/2023 07/07/23 | Price Changed | $669,990 | -4.3% | $254 / Sq Ft |
| 05/05/2023 05/05/23 | Price Changed | $699,990 | -4.7% | $265 / Sq Ft |
| 04/24/2023 04/24/23 | Price Changed | $734,140 | +1.4% | $278 / Sq Ft |
| 04/17/2023 04/17/23 | Price Changed | $724,140 | +2.8% | $274 / Sq Ft |
| 04/03/2023 04/03/23 | Price Changed | $704,140 | +0.7% | $267 / Sq Ft |
| 03/21/2023 03/21/23 | Price Changed | $699,483 | -2.4% | $265 / Sq Ft |
| 03/17/2023 03/17/23 | Price Changed | $716,671 | +2.8% | $271 / Sq Ft |
| 02/09/2023 02/09/23 | For Sale | $697,490 | -- | $264 / Sq Ft |
Purchase History
| Date | Type | Sale Price | Title Company |
|---|---|---|---|
| Special Warranty Deed | $615,000 | Dhi Title | |
| Warranty Deed | $2,985,000 | First American Title |
Mortgage History
| Date | Status | Loan Amount | Loan Type |
|---|---|---|---|
| Open | $410,062 | VA |
Similar Homes in Fredericksburg, VA
Source: Bright MLS
MLS Number: VAST2039090
APN: 42C-44
- 459 Harvey Ln
- 550 Long Meadow Dr
- 705 Long Meadow Dr
- 808 Long Meadow Dr
- 800 Long Meadow Dr
- 814 Long Meadow Dr
- 826 Long Meadow Dr
- 805 Long Meadow Dr
- 817 Long Meadow Dr
- 264 Holly Berry Rd
- 1010 Holly Corner Rd
- 0 Hollys Corner Rd Unit VAST2036228
- 35 Bayberry Ln
- 14500 River Junction Dr
- 47 Old Farm Rd
- 326 Richards Ferry Rd
- 85 Hopewell Dr
- 104 Hartwood Meadows Dr
- 120 Hartwood Meadows Dr
- 35 Grinnan Ln
