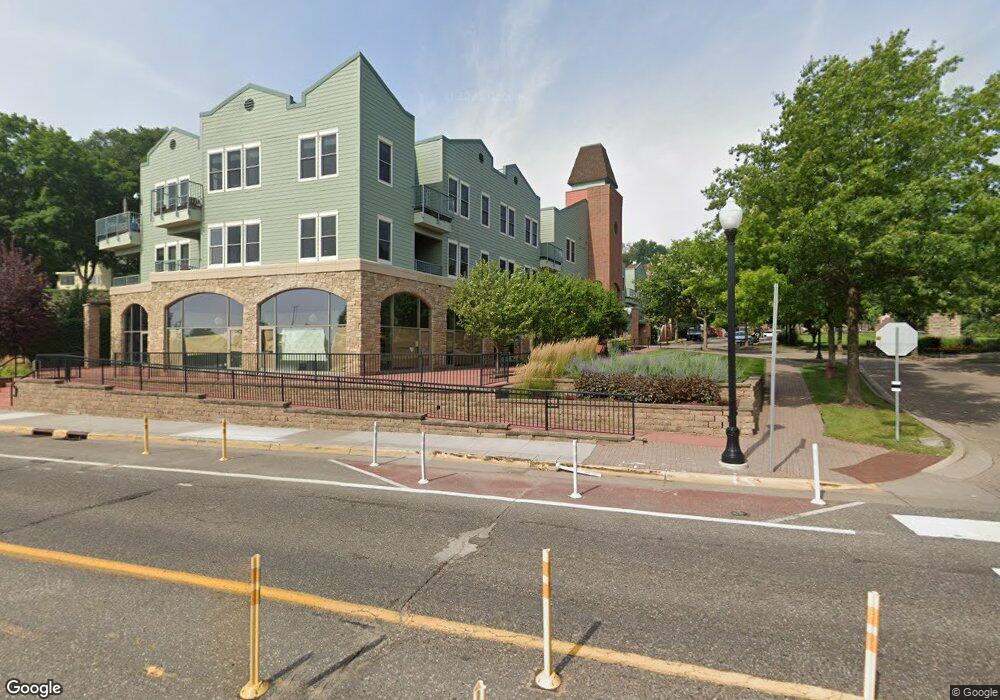610 Main St N Unit 303 Stillwater, MN 55082
Estimated Value: $553,316 - $621,000
3
Beds
2
Baths
1,907
Sq Ft
$304/Sq Ft
Est. Value
About This Home
This home is located at 610 Main St N Unit 303, Stillwater, MN 55082 and is currently estimated at $579,079, approximately $303 per square foot. 610 Main St N Unit 303 is a home located in Washington County with nearby schools including Stonebridge Elementary School, Stillwater Middle School, and Stillwater Area High School.
Ownership History
Date
Name
Owned For
Owner Type
Purchase Details
Closed on
May 9, 2016
Sold by
Gordon Eileen Raidl and Gordon Edward John
Bought by
Roger & Leslie Frick Devolution Trust
Current Estimated Value
Purchase Details
Closed on
Nov 19, 2004
Sold by
Territorial Springs Llc
Bought by
Gordon Edward J and Gordon Eileen R
Create a Home Valuation Report for This Property
The Home Valuation Report is an in-depth analysis detailing your home's value as well as a comparison with similar homes in the area
Home Values in the Area
Average Home Value in this Area
Purchase History
| Date | Buyer | Sale Price | Title Company |
|---|---|---|---|
| Roger & Leslie Frick Devolution Trust | $415,000 | Burnet Title | |
| Gordon Edward J | $465,483 | -- |
Source: Public Records
Tax History Compared to Growth
Tax History
| Year | Tax Paid | Tax Assessment Tax Assessment Total Assessment is a certain percentage of the fair market value that is determined by local assessors to be the total taxable value of land and additions on the property. | Land | Improvement |
|---|---|---|---|---|
| 2024 | $6,268 | $530,900 | $200,000 | $330,900 |
| 2023 | $6,268 | $570,900 | $251,300 | $319,600 |
| 2022 | $5,206 | $496,700 | $214,100 | $282,600 |
| 2021 | $4,876 | $436,200 | $186,100 | $250,100 |
| 2020 | $4,992 | $421,600 | $180,900 | $240,700 |
| 2019 | $4,648 | $426,000 | $167,500 | $258,500 |
| 2018 | $4,156 | $378,100 | $142,500 | $235,600 |
| 2017 | $4,802 | $340,700 | $106,400 | $234,300 |
| 2016 | $4,838 | $373,100 | $90,000 | $283,100 |
| 2015 | $4,752 | $369,400 | $89,100 | $280,300 |
| 2013 | -- | $369,400 | $89,100 | $280,300 |
Source: Public Records
Map
Nearby Homes
- 610 Main St N Unit 305
- 650 Main St N Unit B05
- 640 Main St N Unit 42
- 501 Main St N Unit 202
- 809 5th St N
- 616 5th St N
- 108 3rd St S Unit 3
- 610 Linden St W
- 414 Saint Croix Ave W
- 418 Saint Croix Ave W
- 321 Myrtle St W
- 109 Pine St E
- 1824 1st St N
- 1399 Main St
- xxxx Ramsey St W
- 521 Willard St W
- 706 Holcombe St S
- 212 Birchwood Dr N
- 1301 McKusick Road Ln N
- xxxx 132nd - Lot #1
- 610 Main St N Unit 207
- 610 Main St N Unit 205
- 610 Main St N Unit 304
- 610 Main St N Unit 307
- 610 Main St N Unit 206
- 610 Main St N Unit 204
- 610 Main St N Unit 202
- 610 Main St N Unit 208
- 610 Main St N Unit 306
- 610 Main St N Unit 203
- 610 Main St N Unit 302
- 610 Main St N Unit 200
- 610 Main St N Unit 300
- 610 Main St N
- 610 Main St N Unit 100
- 610 610 Main-Street-n
- 610 610 Main St N
- 620 620 N Main St N
- 620 620 Main-Street-n
- 620 620 N Main-Street-
