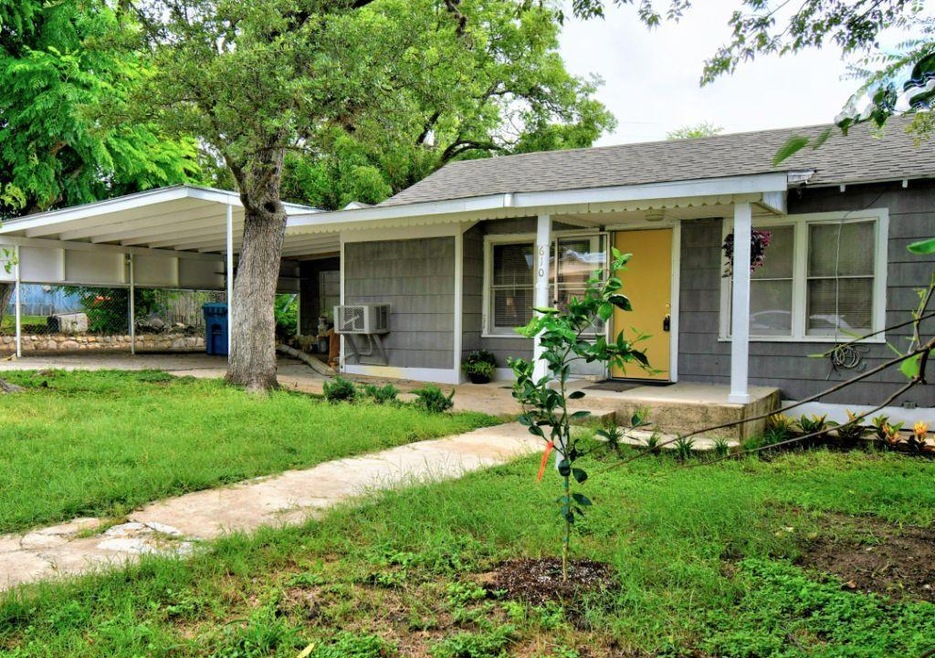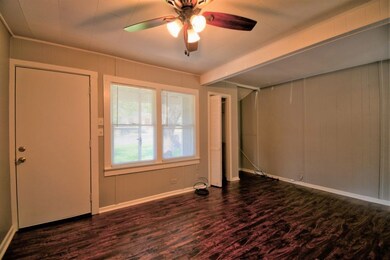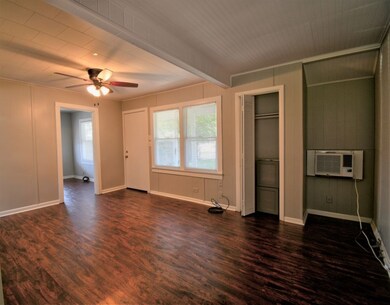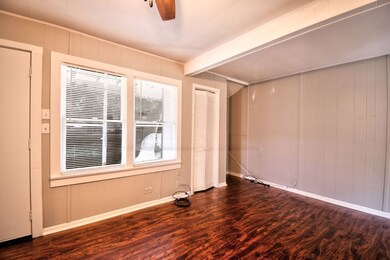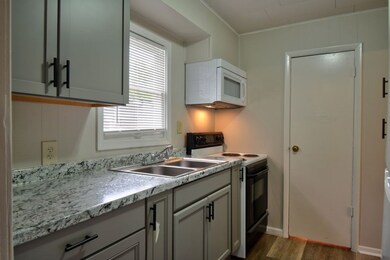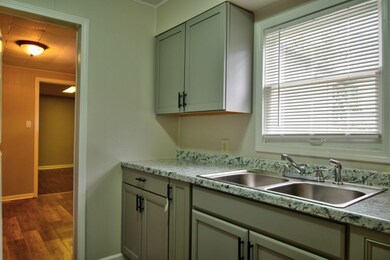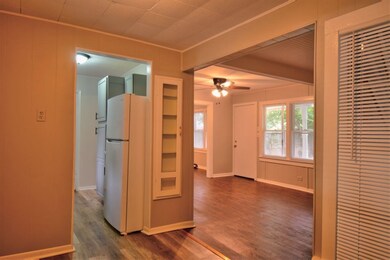
610 Marion Dr Kerrville, TX 78028
Highlights
- Traditional Architecture
- No HOA
- Patio
- Starkey Elementary School Rated A-
- Window Unit Cooling System
- Ceiling Fan
About This Home
As of October 2021GREAT INVESTMENT OPPORTUNITY OR STARTER HOME. This newly updated 2 Bed, 1 Bath home is move in ready and features a new kitchen, easy to care for laminate floors, & fresh paint throughout. Enjoy fully fenced front and back yards with off-street parking, carport & small shed for storage. This is a quiet street with nicely maintained homes and is centrally located, just off Sidney Baker near the middle school. Easy access to all the conveniences of nearby restaurants & shopping, plus only minutes to I-10, Main St/Junction Hwy, and the glistening Guadalupe River, walking trail, and parks.
Last Agent to Sell the Property
Fore Premier Properties License #0557049 Listed on: 06/22/2021
Last Buyer's Agent
Other Agent
Other Broker
Home Details
Home Type
- Single Family
Est. Annual Taxes
- $839
Lot Details
- 5,227 Sq Ft Lot
- Privacy Fence
- Level Lot
- Property is zoned C-2
Home Design
- Traditional Architecture
- Slab Foundation
- Composition Roof
- Wood Siding
Interior Spaces
- 804 Sq Ft Home
- 1-Story Property
- Ceiling Fan
- Laminate Flooring
- Washer and Dryer Hookup
Kitchen
- Range<<rangeHoodToken>>
- Dishwasher
- Disposal
Bedrooms and Bathrooms
- 2 Bedrooms
- 1 Full Bathroom
Parking
- 2 Parking Spaces
- 2 Carport Spaces
- Open Parking
Outdoor Features
- Patio
Utilities
- Window Unit Cooling System
- Heating Available
- Well
Community Details
- No Home Owners Association
- Free Subdivision
Ownership History
Purchase Details
Home Financials for this Owner
Home Financials are based on the most recent Mortgage that was taken out on this home.Similar Homes in Kerrville, TX
Home Values in the Area
Average Home Value in this Area
Purchase History
| Date | Type | Sale Price | Title Company |
|---|---|---|---|
| Vendors Lien | -- | Kerr Cnty Abstract & Ttl Co |
Mortgage History
| Date | Status | Loan Amount | Loan Type |
|---|---|---|---|
| Open | $125,600 | New Conventional |
Property History
| Date | Event | Price | Change | Sq Ft Price |
|---|---|---|---|---|
| 05/20/2025 05/20/25 | Pending | -- | -- | -- |
| 04/16/2025 04/16/25 | For Sale | $139,000 | 0.0% | $173 / Sq Ft |
| 03/24/2025 03/24/25 | Pending | -- | -- | -- |
| 02/10/2025 02/10/25 | Price Changed | $139,000 | -6.7% | $173 / Sq Ft |
| 12/16/2024 12/16/24 | For Sale | $149,000 | -5.1% | $185 / Sq Ft |
| 10/04/2021 10/04/21 | Sold | -- | -- | -- |
| 10/04/2021 10/04/21 | Sold | -- | -- | -- |
| 09/04/2021 09/04/21 | Pending | -- | -- | -- |
| 07/24/2021 07/24/21 | Pending | -- | -- | -- |
| 06/22/2021 06/22/21 | For Sale | $157,000 | 0.0% | $195 / Sq Ft |
| 06/21/2021 06/21/21 | For Sale | $157,000 | -- | $195 / Sq Ft |
Tax History Compared to Growth
Tax History
| Year | Tax Paid | Tax Assessment Tax Assessment Total Assessment is a certain percentage of the fair market value that is determined by local assessors to be the total taxable value of land and additions on the property. | Land | Improvement |
|---|---|---|---|---|
| 2024 | $3,110 | $168,266 | $30,000 | $138,266 |
| 2023 | $3,126 | $168,266 | $30,000 | $138,266 |
| 2022 | $3,061 | $150,228 | $30,000 | $120,228 |
| 2021 | $839 | $39,405 | $12,500 | $26,905 |
| 2020 | $888 | $39,405 | $12,500 | $26,905 |
| 2019 | $747 | $32,804 | $6,250 | $26,554 |
| 2018 | $742 | $32,804 | $6,250 | $26,554 |
| 2017 | $746 | $32,804 | $6,250 | $26,554 |
| 2016 | $723 | $31,783 | $6,250 | $25,533 |
| 2015 | -- | $31,783 | $6,250 | $25,533 |
| 2014 | -- | $31,783 | $6,250 | $25,533 |
Agents Affiliated with this Home
-
Ryan Rendon

Seller's Agent in 2024
Ryan Rendon
Fore Premier Properties
(830) 890-1943
83 Total Sales
-
Laura Fore

Seller's Agent in 2021
Laura Fore
Fore Premier Properties
(830) 459-4000
297 Total Sales
-
O
Buyer's Agent in 2021
Other Agent
Other Broker
-
-
Buyer's Agent in 2021
- Non-Member Sales
Non-member Sales
Map
Source: Central Hill Country Board of REALTORS®
MLS Number: 82268
APN: R26940
- 501 Fawn Dr
- 512 Yorktown Blvd
- 409 Peterson Dr
- 426 Florian Dr
- 411 Fitch St
- 2025 Balmoral Dr
- 2017 Balmoral Dr
- 326 Yorktown Blvd
- 1304 Ridge Rd
- 1304 Ridge Dr
- 1277 Victory Ln
- 458 Vicksburg Ave
- 306 Vantage Cir Unit 12
- 1257 Victory Ln
- 1058 Creswell Ln
- 1012 N Edinburgh
- 1012 Edinburgh Dr
- 1908 Leslie Dr
- 1241 Victory Ln
- 1950 Leslie Dr
