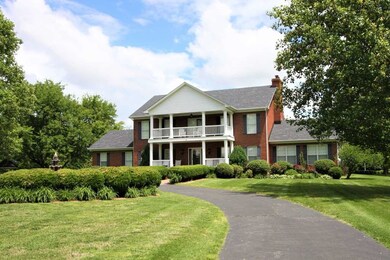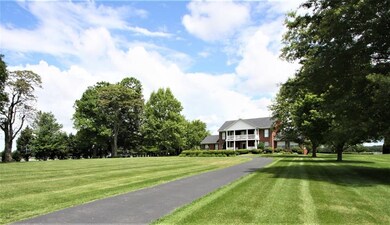
610 Matlock Rd Bowling Green, KY 42104
McCoy Place NeighborhoodEstimated Value: $544,000 - $840,000
Highlights
- Barn
- 3 Acre Lot
- Multiple Fireplaces
- Plano Elementary School Rated A-
- Colonial Architecture
- Wood Flooring
About This Home
As of July 2021Location, Location!! Amazing Property w/Nearly 3 Acres!! Home is beautiful w/extremely functional floor plan, 6+ bedrooms (2 full master suites), 4.5 baths, exceptional finishes & amenities, full finished basement (with potential for commercial kitchen),lots of recreation and living areas, upscale kitchen with commercial appliances, big 3 car garage, inviting outdoor spaces w/huge open patio and covered patio plus so much more! Over 7,300 square feet of living area including the finished basement!
Last Agent to Sell the Property
Coldwell Banker Legacy Group License #201662 Listed on: 03/09/2021

Last Buyer's Agent
Jillian Burkhalter
Keller Williams First Choice Realty License #266897

Home Details
Home Type
- Single Family
Est. Annual Taxes
- $5,791
Year Built
- Built in 1993
Lot Details
- 3 Acre Lot
- Fenced Yard
- Landscaped with Trees
- Garden
Parking
- Attached Garage
Home Design
- Colonial Architecture
- Country Style Home
- Brick Veneer
- Poured Concrete
- Shingle Roof
Interior Spaces
- 7,350 Sq Ft Home
- 2-Story Property
- Wet Bar
- Shelving
- Ceiling Fan
- Multiple Fireplaces
- Thermal Windows
- Window Treatments
- Workshop
- Basement Fills Entire Space Under The House
- Attic Fan
- Fire and Smoke Detector
Kitchen
- Eat-In Kitchen
- Double Oven
- Gas Range
- Microwave
- Dishwasher
- Granite Countertops
- Disposal
Flooring
- Wood
- Carpet
- Tile
Bedrooms and Bathrooms
- 6 Bedrooms
- Primary Bedroom Upstairs
- Walk-In Closet
- In-Law or Guest Suite
- 4.5 Bathrooms
- Granite Bathroom Countertops
- Double Vanity
- Whirlpool Bathtub
- Separate Shower
Outdoor Features
- Patio
- Separate Outdoor Workshop
- Outdoor Gas Grill
- Porch
Schools
- Plano Elementary School
- South Warren Middle School
- South Warren High School
Farming
- Barn
Utilities
- Forced Air Heating and Cooling System
- Heating System Uses Gas
- Electric Water Heater
- Septic System
- High Speed Internet
- Satellite Dish
- Cable TV Available
Ownership History
Purchase Details
Home Financials for this Owner
Home Financials are based on the most recent Mortgage that was taken out on this home.Purchase Details
Home Financials for this Owner
Home Financials are based on the most recent Mortgage that was taken out on this home.Similar Homes in Bowling Green, KY
Home Values in the Area
Average Home Value in this Area
Purchase History
| Date | Buyer | Sale Price | Title Company |
|---|---|---|---|
| Terracraft Holdings Llc | $500,000 | None Available | |
| Fulk Brent | $675,000 | Foreman Watson Land Ttl Llc |
Mortgage History
| Date | Status | Borrower | Loan Amount |
|---|---|---|---|
| Open | Terracraft Holdings Llc | $375,000 | |
| Previous Owner | Fulk Brent | $425,000 |
Property History
| Date | Event | Price | Change | Sq Ft Price |
|---|---|---|---|---|
| 07/20/2021 07/20/21 | Sold | $675,000 | -2.8% | $92 / Sq Ft |
| 03/09/2021 03/09/21 | For Sale | $694,500 | -- | $94 / Sq Ft |
Tax History Compared to Growth
Tax History
| Year | Tax Paid | Tax Assessment Tax Assessment Total Assessment is a certain percentage of the fair market value that is determined by local assessors to be the total taxable value of land and additions on the property. | Land | Improvement |
|---|---|---|---|---|
| 2024 | $5,791 | $675,000 | $0 | $0 |
| 2023 | $5,838 | $675,000 | $0 | $0 |
| 2022 | $5,453 | $675,000 | $0 | $0 |
| 2021 | $6,068 | $985,600 | $0 | $0 |
| 2020 | $6,099 | $985,600 | $0 | $0 |
| 2019 | $7,838 | $1,260,000 | $0 | $0 |
| 2018 | $7,814 | $1,260,000 | $0 | $0 |
| 2017 | $6,494 | $817,780 | $0 | $0 |
| 2015 | $6,340 | $813,680 | $0 | $0 |
| 2014 | $6,523 | $850,580 | $0 | $0 |
Agents Affiliated with this Home
-
Jeremy Dawson

Seller's Agent in 2021
Jeremy Dawson
Coldwell Banker Legacy Group
(270) 792-5047
24 in this area
228 Total Sales
-
J
Buyer's Agent in 2021
Jillian Burkhalter
Keller Williams First Choice Realty
(270) 320-2868
Map
Source: Real Estate Information Services (REALTOR® Association of Southern Kentucky)
MLS Number: RA20210869
APN: 042A-62C
- 632 Matlock Rd
- 475 Matlock Rd
- 3476 Nugget Dr
- 128 Prospect Ln
- 952 Poppy Hills Ct
- 425 Fonso Cir
- 1181 Yorktown Ln
- 488 Montrose Ct
- 329 Roseberry Cir
- 1261 Saddlebred Ln
- 1255 Saddlebred Ln
- 1222 Warrior Ln
- 611 Aristides Dr
- 636 Rough Cir
- 380 Roseberry Cir
- 1258 Warrior Ln
- 740 Muirfield Cir
- 523 McCoy Place Dr
- 313 Monarchos Ln
- 624 Players Crossing Way
- 610 Matlock Rd
- 101 Walnut Ridge Way
- 489 Matlock Rd
- 117 Walnut Ridge Way
- 683 Matlock Rd
- 684 Matlock Rd
- 684 Matlock Rd Unit Lot 3-1
- 461 Matlock Rd
- 125 Walnut Ridge Way
- 130 Walnut Ridge Way
- 750 Matlock Rd
- 729 Matlock Rd
- 103 Red Cedar Way
- 138 Walnut Ridge Way
- 111 Red Cedar Way
- 526 Cherrywood Dr
- 518 Cherrywood Dr
- 534 Cherrywood Dr
- 510 Cherrywood Dr
- 542 Cherrywood Dr






