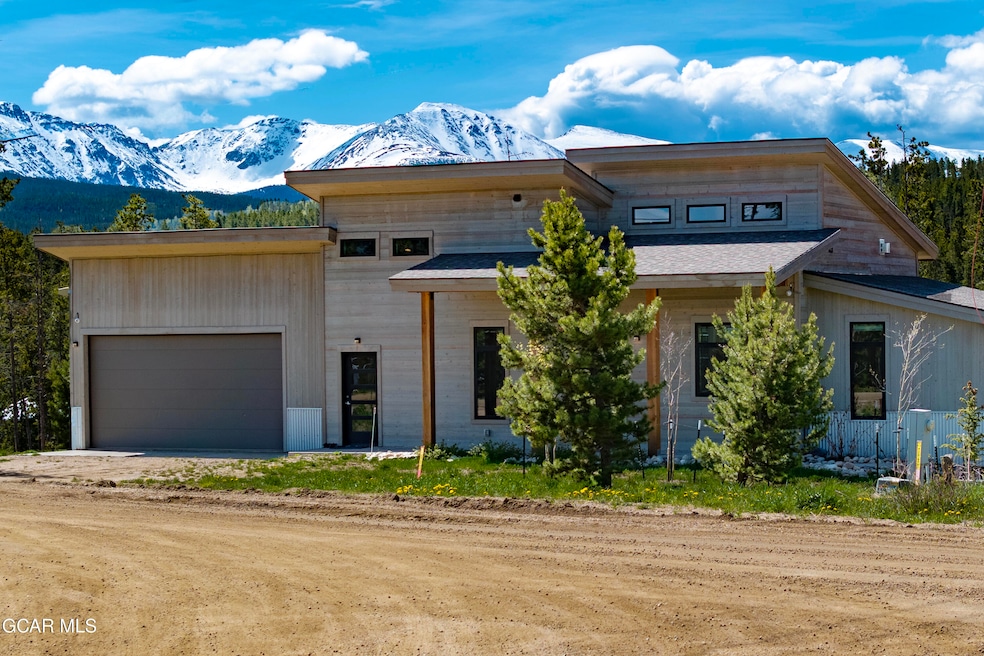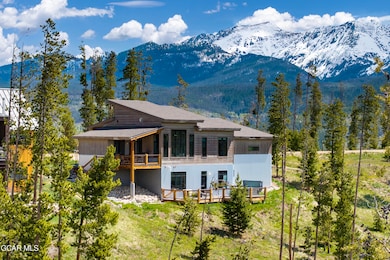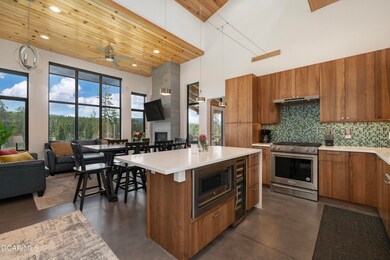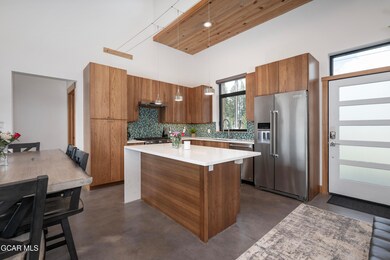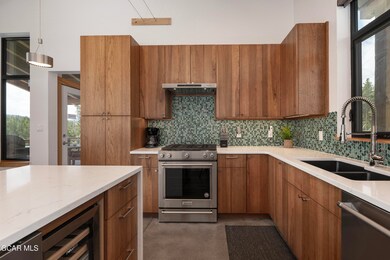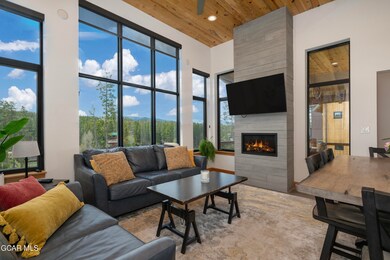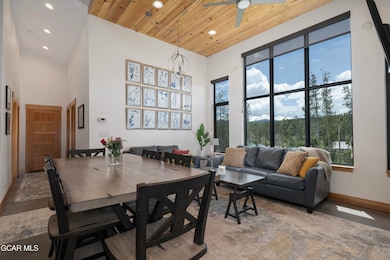
$1,591,000
- 4 Beds
- 3 Baths
- 2,425 Sq Ft
- 610 Mulligan St
- Fraser, CO
Tucked into a quiet, sunny corner of Winter Park Ranch, this 4-bed, 3-bath home offers the perfect mix of privacy, space, and mountain views. Set on a .6-acre lot that lives much larger thanks to surrounding open space and generously sized parcels, you'll appreciate the peace and breathing room. Inside, enjoy radiant-heated concrete floors, vaulted ceilings, two spacious decks, and a private hot
Stacy Strayer Keller Williams Advantage Realty LLC
