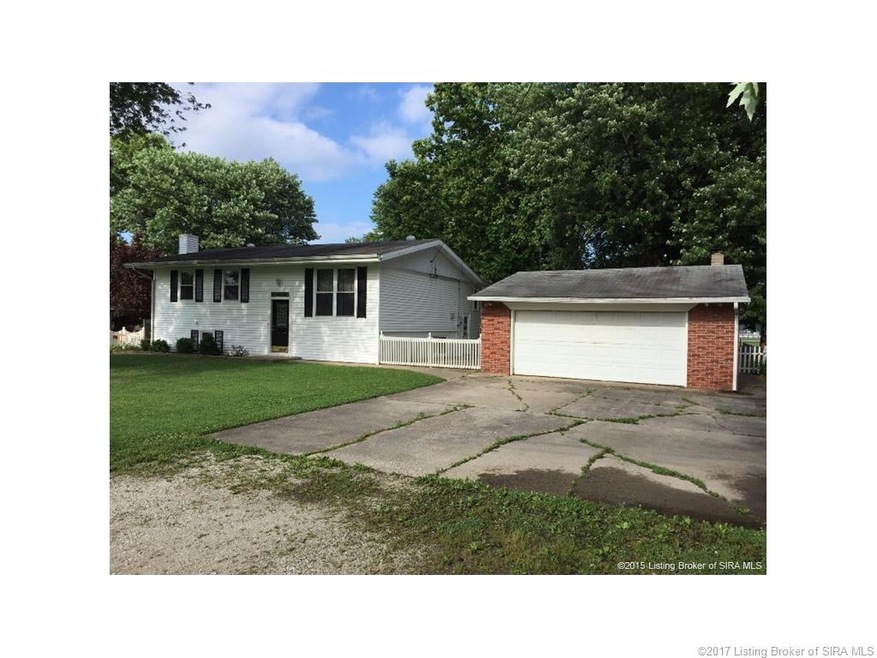
610 N 14th St Mitchell, IN 47446
Highlights
- Open Floorplan
- 2 Car Detached Garage
- Entrance Foyer
- Fenced Yard
- Patio
- Shed
About This Home
As of October 2017This 2BR 2BA bilevel is ready for your special touches. With over 1800 sq. ft. of living area, this home will fit all your needs. Large backyard, with multiple mature shade trees, elevated playhouse and storage shed. Close to schools and priced to sell, don't miss an opportunity to call this home. Call today for showing.
Last Buyer's Agent
OUTSIDE AGENT
OUTSIDE COMPANY
Home Details
Home Type
- Single Family
Est. Annual Taxes
- $922
Year Built
- Built in 1963
Lot Details
- 0.51 Acre Lot
- Fenced Yard
- Landscaped
Parking
- 2 Car Detached Garage
Home Design
- Bi-Level Home
- Block Foundation
- Frame Construction
Interior Spaces
- 1,840 Sq Ft Home
- Open Floorplan
- Ceiling Fan
- Gas Fireplace
- Entrance Foyer
- Finished Basement
Kitchen
- Oven or Range
- Dishwasher
- Disposal
Bedrooms and Bathrooms
- 2 Bedrooms
- 2 Full Bathrooms
- Garden Bath
Outdoor Features
- Patio
- Shed
Utilities
- Forced Air Heating and Cooling System
- Electric Water Heater
Listing and Financial Details
- Assessor Parcel Number 471135402016000005
Ownership History
Purchase Details
Home Financials for this Owner
Home Financials are based on the most recent Mortgage that was taken out on this home.Purchase Details
Home Financials for this Owner
Home Financials are based on the most recent Mortgage that was taken out on this home.Purchase Details
Map
Similar Homes in Mitchell, IN
Home Values in the Area
Average Home Value in this Area
Purchase History
| Date | Type | Sale Price | Title Company |
|---|---|---|---|
| Quit Claim Deed | -- | None Available | |
| Warranty Deed | -- | -- | |
| Deed | $110,000 | -- | |
| Land Contract | $109,999 | -- |
Mortgage History
| Date | Status | Loan Amount | Loan Type |
|---|---|---|---|
| Open | $108,000 | Stand Alone Refi Refinance Of Original Loan | |
| Previous Owner | $67,000 | Future Advance Clause Open End Mortgage |
Property History
| Date | Event | Price | Change | Sq Ft Price |
|---|---|---|---|---|
| 10/27/2017 10/27/17 | Sold | $79,000 | -1.1% | $43 / Sq Ft |
| 09/05/2017 09/05/17 | Pending | -- | -- | -- |
| 08/28/2017 08/28/17 | For Sale | $79,900 | +22.9% | $43 / Sq Ft |
| 08/17/2015 08/17/15 | Sold | $65,000 | -7.0% | $35 / Sq Ft |
| 07/13/2015 07/13/15 | Pending | -- | -- | -- |
| 06/26/2015 06/26/15 | For Sale | $69,900 | -- | $38 / Sq Ft |
Tax History
| Year | Tax Paid | Tax Assessment Tax Assessment Total Assessment is a certain percentage of the fair market value that is determined by local assessors to be the total taxable value of land and additions on the property. | Land | Improvement |
|---|---|---|---|---|
| 2024 | $1,362 | $130,200 | $17,800 | $112,400 |
| 2023 | $1,287 | $122,700 | $17,300 | $105,400 |
| 2022 | $1,132 | $114,400 | $16,800 | $97,600 |
| 2021 | $948 | $95,900 | $16,200 | $79,700 |
| 2020 | $901 | $91,200 | $15,800 | $75,400 |
| 2019 | $818 | $86,900 | $15,100 | $71,800 |
| 2018 | $791 | $85,900 | $14,800 | $71,100 |
| 2017 | $876 | $90,600 | $14,500 | $76,100 |
| 2016 | $922 | $89,800 | $14,500 | $75,300 |
| 2014 | $961 | $93,700 | $14,500 | $79,200 |
Source: Southern Indiana REALTORS® Association
MLS Number: 201709102
APN: 47-11-35-402-016.000-005
- 391 Hel Mar Dr
- 1120 Maple St
- 825 W Hancock Ave
- 1120 W Oak St
- 509 N 8th St
- 1211 W Main St
- 921 W Brook St
- 809 Old 4 Points Rd
- 1128 N Marion St
- 420 N 8th St
- 1122 N Marion St
- 817 W Brook St
- 715 W Oak St
- 0 Passmore Hollow Rd
- 25 Copperhead Valley Rd
- 422 N 7th St
- 703 W Brook St
- 305 N 6th St
- 122 Pleasant View Dr
- Lot 11 Blue Bird Ln
