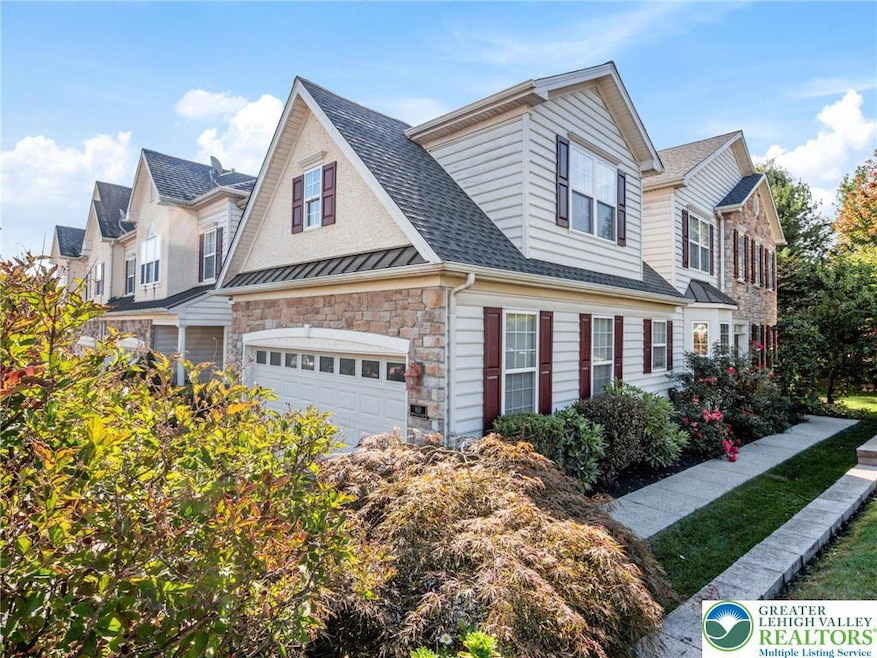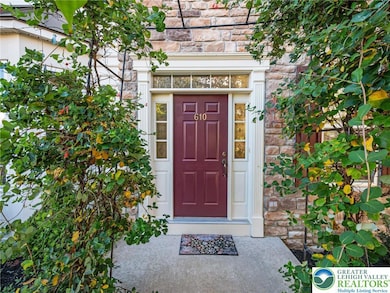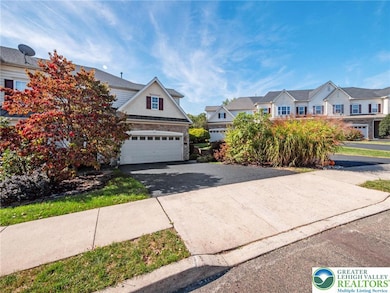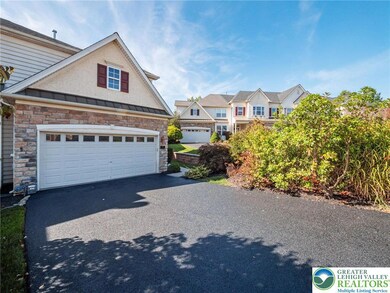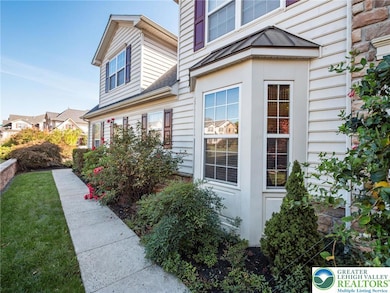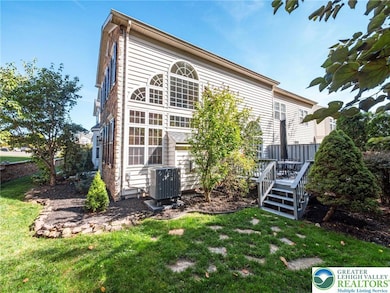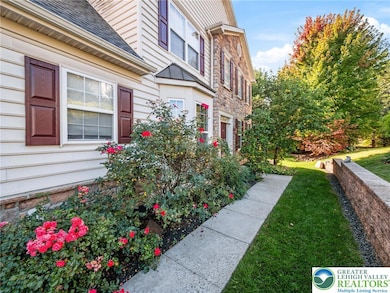610 N 41st St Allentown, PA 18104
West End Allentown NeighborhoodEstimated payment $3,398/month
Highlights
- Family Room with Fireplace
- Loft
- Brick or Stone Mason
- Cetronia Elementary School Rated A
- 2 Car Attached Garage
- Walk-In Closet
About This Home
MAJOR PRICE REDUCTION! PLEASE NOTE: Zillow inaccurately stated tax amount, see MLS property details for correct amount.
UPDATES: NEW ROOF (July 2025), gutter cleaning and new gutter guards (July 2025) NEW HVAC system (May 2025 - 10 year warranty) and NEW DRIVEWAY (September 2025). HIGHLIGHTS: First floor master bedroom, no HOA fees, end unit, economical gas heat, a two car garage, all within the Parkland School District. The first floor primary bedroom suite features a vaulted ceiling, an updated ensuite bathroom and sliding doors leading to a private, sanctuary-like patio area. The sun-fllled living room boasts a wall of windows, soaring ceilings and cozy gas fireplace. The well appointed kitchen offers stainless steel appliances, a breakfast bar and a casual dining nook, while the formal dining room, laundry room and powder room complete the first floor. Upstairs, the grand staircase leads to a spacious loft area, two additional bedrooms and a full hall bath. The partially finished basement provides an ideal space for a home office, gym, or recreation area, along with plenty of storage.
This move-in ready home offers all the furniture and lawn equipment included in the price, if buyer desires. All items will be removed that the buyer does not want. This townhome is the perfect blend of comfort and convenience - just minutes from Trexler Park, Wegmans, major hospitals, shopping and restaurants. MOTIVATED SELLER!
Townhouse Details
Home Type
- Townhome
Est. Annual Taxes
- $7,886
Year Built
- Built in 2004
Lot Details
- 7,499 Sq Ft Lot
- Lot Dimensions are 33.33x148.6
Parking
- 2 Car Attached Garage
- Garage Door Opener
Home Design
- Brick or Stone Mason
- Stucco
- Stone
Interior Spaces
- 2-Story Property
- Gas Log Fireplace
- Family Room with Fireplace
- Loft
- Partially Finished Basement
- Basement Fills Entire Space Under The House
Kitchen
- Microwave
- Dishwasher
Bedrooms and Bathrooms
- 3 Bedrooms
- Walk-In Closet
Laundry
- Laundry on upper level
- Electric Dryer Hookup
Schools
- Cetronia Elementary School
- Parkland High School
Additional Features
- Patio
- Heating Available
Community Details
- Electric Expense $200
Map
Home Values in the Area
Average Home Value in this Area
Tax History
| Year | Tax Paid | Tax Assessment Tax Assessment Total Assessment is a certain percentage of the fair market value that is determined by local assessors to be the total taxable value of land and additions on the property. | Land | Improvement |
|---|---|---|---|---|
| 2025 | $7,695 | $281,100 | $28,300 | $252,800 |
| 2024 | $7,464 | $281,100 | $28,300 | $252,800 |
| 2023 | $7,324 | $281,100 | $28,300 | $252,800 |
| 2022 | $6,440 | $281,100 | $252,800 | $28,300 |
| 2021 | $6,440 | $281,100 | $28,300 | $252,800 |
| 2020 | $6,440 | $281,100 | $28,300 | $252,800 |
| 2019 | $6,319 | $281,100 | $28,300 | $252,800 |
| 2018 | $6,111 | $281,100 | $28,300 | $252,800 |
| 2017 | $5,900 | $281,100 | $28,300 | $252,800 |
| 2016 | -- | $281,100 | $28,300 | $252,800 |
| 2015 | -- | $281,100 | $28,300 | $252,800 |
| 2014 | -- | $281,100 | $28,300 | $252,800 |
Property History
| Date | Event | Price | List to Sale | Price per Sq Ft |
|---|---|---|---|---|
| 11/17/2025 11/17/25 | Price Changed | $519,000 | -2.1% | $186 / Sq Ft |
| 11/04/2025 11/04/25 | Price Changed | $530,000 | -3.6% | $190 / Sq Ft |
| 10/06/2025 10/06/25 | For Sale | $549,900 | -- | $198 / Sq Ft |
Purchase History
| Date | Type | Sale Price | Title Company |
|---|---|---|---|
| Deed | $385,000 | Attorney | |
| Deed | $365,000 | None Available | |
| Deed | $285,972 | First American Title Ins Co |
Mortgage History
| Date | Status | Loan Amount | Loan Type |
|---|---|---|---|
| Open | $306,000 | Commercial | |
| Previous Owner | $292,000 | Fannie Mae Freddie Mac | |
| Previous Owner | $220,000 | Balloon |
Source: Greater Lehigh Valley REALTORS®
MLS Number: 765825
APN: 548615816684-1
- 515 N 41st St
- 3910 W Turner St
- 552 Parkside Ct
- 4105 W Chew St
- 717 Dorset Rd Unit C3
- 4221 Windsor Dr
- 751 Benner Rd
- 19 Spring Wood Dr
- 3735 W Washington St
- 3908 Short Hill Dr
- 930 Springhouse Rd
- 4124 Emerson Ln
- 946 Nittany Ct Unit C221
- 4125 Knauss Cir
- 81 S Cedar Crest Blvd
- 3275 W Fairview St
- 430 N Marshall St
- 1133 Dylan Dr
- 3322 W Highland St
- 606 N 41st St
- 4005 Page St
- 4132 W Chew St
- 645 Springhouse Rd
- 311 Robert Morris Blvd Unit 4
- 311 Robert Morris Blvd Unit Spruce
- 174 Springhouse Rd
- 4224 Creek Rd
- 311 Robert Morris Blvd
- 3144 Hamilton Blvd Unit 3
- 311 Blue Sage Dr
- 3205 Cambridge Cir
- 2895 Hamilton Blvd Unit 105
- 229 Snapdragon Way
- 339 Pennycress Rd
- 5155 Dogwood Trail
- 4728 Hamilton Blvd
- 4531 N Hedgerow Dr
- 312 Redclover Ln
- 4509 N Hedgerow Dr Unit 6
