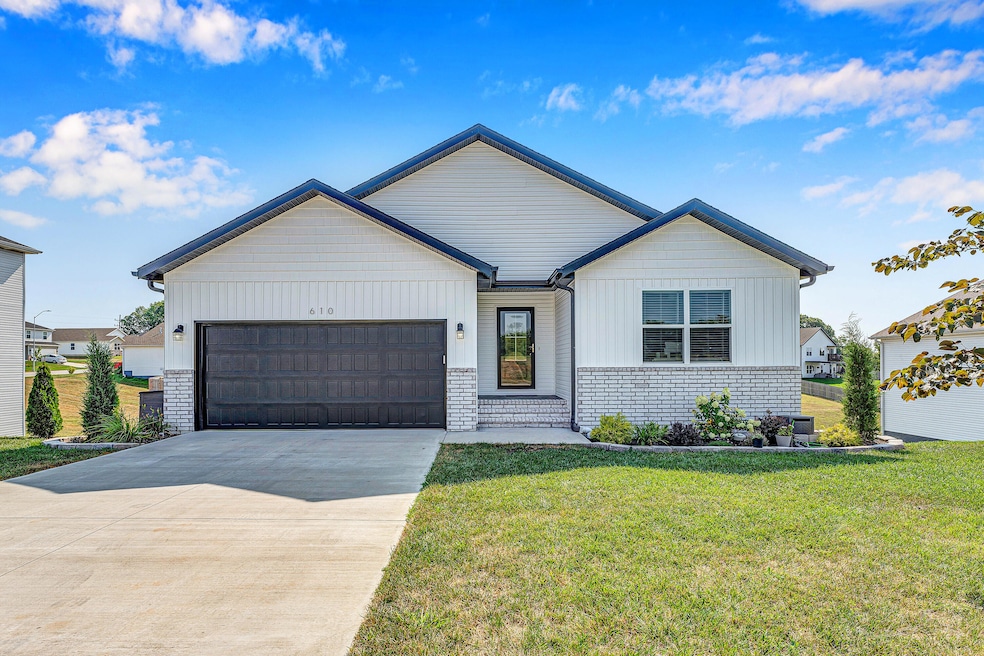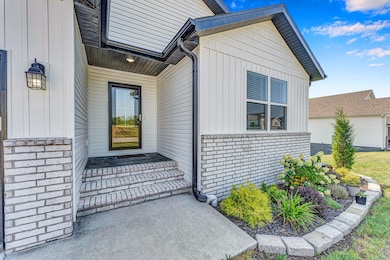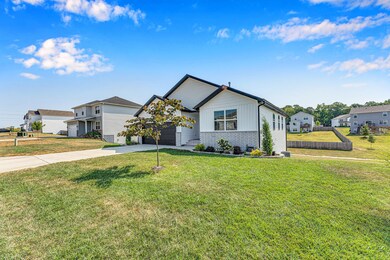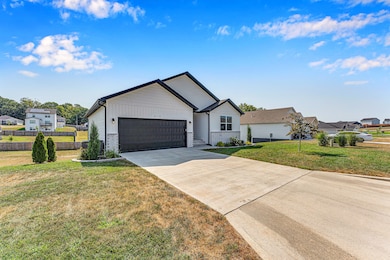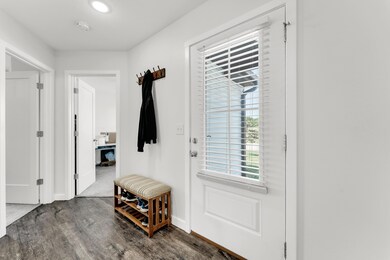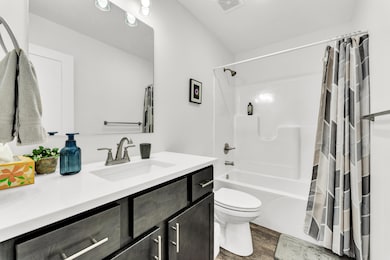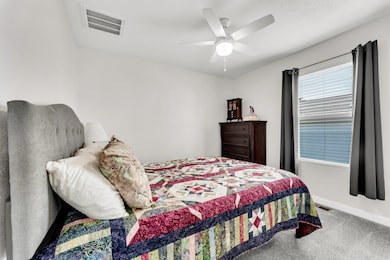Estimated payment $2,257/month
Highlights
- Deck
- Quartz Countertops
- Front Porch
- High Pointe Elementary School Rated A
- Community Pool
- Double Pane Windows
About This Home
This well-maintained 5-bedroom, 3-bathroom home was built in 2022 and offers a great blend of style and functionality. Located on a large lot in a desirable Nixa neighborhood, you'll enjoy access to a community pool, playground, and quick access to Hwy 65, and Nixa schools. The main level features an open floor plan with LVP flooring throughout the living area, kitchen, and bathrooms. The kitchen is equipped with quartz countertops and plenty of cabinet space. There are 3 bedrooms and 2 full baths on the main floor, with higher end carpet in all bedrooms. Downstairs, the walk-out basement includes 2 additional bedrooms, 1 full bathroom, a spacious second living area with cozy carpet, and a large storage room that could be used as a home gym. Step outside to the extended 10' x 16' deck, perfect for relaxing or entertaining. This low-maintenance home is move-in ready and offers plenty of space inside and out.
Upgrades include new ceiling fans added in all bedrooms (2025), additional kitchen cabinet added (2024), storm doors added to front and back doors (2024), majority of the upstairs painted, and deck stained (2024), and additional electrical outlets added to storage room (2024).
Home Details
Home Type
- Single Family
Est. Annual Taxes
- $4,308
Year Built
- Built in 2022
Lot Details
- 0.25 Acre Lot
- Landscaped
HOA Fees
- $25 Monthly HOA Fees
Home Design
- Brick Exterior Construction
- Vinyl Siding
Interior Spaces
- 2,652 Sq Ft Home
- 1-Story Property
- Ceiling Fan
- Double Pane Windows
- Blinds
- Drapes & Rods
- Family Room
Kitchen
- Stove
- Microwave
- Dishwasher
- Quartz Countertops
Flooring
- Carpet
- Luxury Vinyl Tile
Bedrooms and Bathrooms
- 5 Bedrooms
- 3 Full Bathrooms
- Walk-in Shower
Finished Basement
- Basement Fills Entire Space Under The House
- Bedroom in Basement
- Basement Storage
Parking
- 2 Car Attached Garage
- Front Facing Garage
- Garage Door Opener
- Driveway
Outdoor Features
- Deck
- Rain Gutters
- Front Porch
Schools
- Nx Century/Summit Elementary School
- Nixa High School
Utilities
- Forced Air Heating and Cooling System
- Heating System Uses Natural Gas
- Gas Water Heater
- High Speed Internet
- Cable TV Available
Listing and Financial Details
- Assessor Parcel Number 110417002001062000
Community Details
Overview
- Association fees include children's play area, common area maintenance, swimming pool
- Cheyenne Valley Subdivision
- On-Site Maintenance
Recreation
- Community Playground
- Community Pool
Map
Home Values in the Area
Average Home Value in this Area
Property History
| Date | Event | Price | List to Sale | Price per Sq Ft | Prior Sale |
|---|---|---|---|---|---|
| 10/07/2025 10/07/25 | Pending | -- | -- | -- | |
| 09/29/2025 09/29/25 | Price Changed | $355,900 | -2.2% | $134 / Sq Ft | |
| 09/02/2025 09/02/25 | Price Changed | $363,900 | -1.4% | $137 / Sq Ft | |
| 08/07/2025 08/07/25 | For Sale | $368,900 | +3.9% | $139 / Sq Ft | |
| 07/01/2024 07/01/24 | Sold | -- | -- | -- | View Prior Sale |
| 05/01/2024 05/01/24 | Pending | -- | -- | -- | |
| 04/16/2024 04/16/24 | Price Changed | $354,900 | -1.4% | $134 / Sq Ft | |
| 02/24/2024 02/24/24 | Price Changed | $359,900 | -1.4% | $136 / Sq Ft | |
| 02/03/2024 02/03/24 | For Sale | $365,000 | +7.4% | $138 / Sq Ft | |
| 12/02/2022 12/02/22 | Sold | -- | -- | -- | View Prior Sale |
| 09/12/2022 09/12/22 | Pending | -- | -- | -- | |
| 09/08/2022 09/08/22 | For Sale | $339,995 | -- | $128 / Sq Ft |
Source: Southern Missouri Regional MLS
MLS Number: 60301619
- 1719 N Pine St
- 103 W Secluded Ln
- 101 W Secluded Ln
- 845 Lorenza Dr
- 110 W Maple St
- 208 W Herndon St
- 1918 N Brookhollow Dr
- L 16 Ph 2 Tuscany Hills
- L 15 Ph 2 Tuscany Hills
- L 14 Ph 2 Tuscany Hills
- 851 Meadowview Dr
- 000 Lot 8 Tuscany Hills
- Lot 21 Ph 2 Tuscany Hills
- L 7 Ph 2 Tuscany Hills
- L 5 Ph 2 Tuscany Hills
- 709 W Jackson Ave
- 000 N Gregory Dr
- L 6 Ph 2 Tuscany Hills
- 1677 N State Highway Cc
- 000 N Pine St
