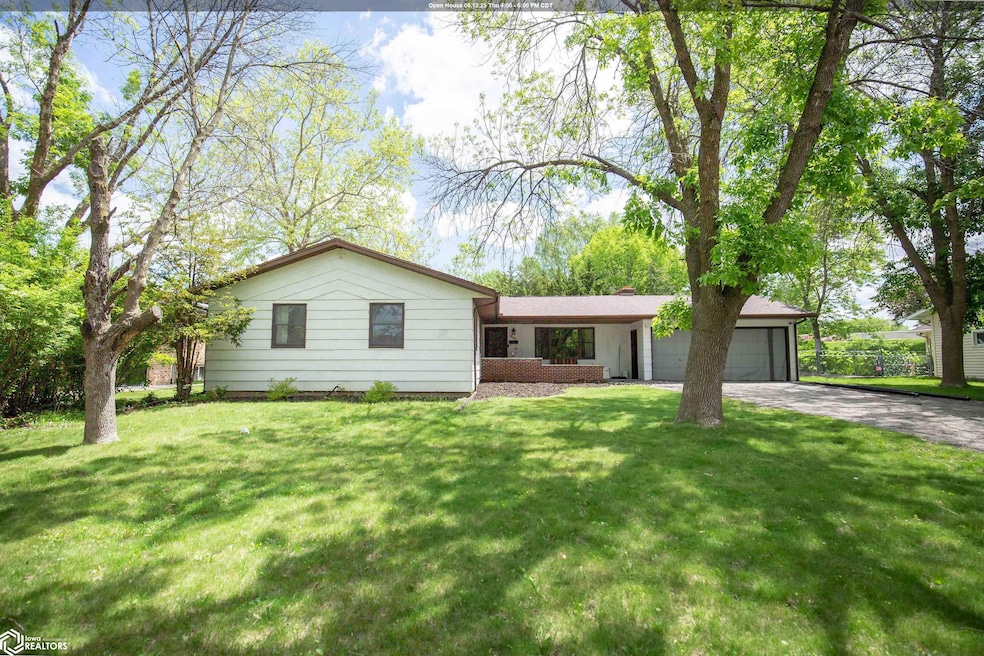
610 N Lantry St Algona, IA 50511
Estimated payment $1,028/month
Highlights
- Fireplace
- Property is Fully Fenced
- Carpet
- Forced Air Heating System
About This Home
An open and spacious 3 bed 2 bath ranch style home. Before even walking into the home you are greeted with a big front yard, long driveway and attached double garage. This home offers a good sized living room with wood burning fireplace surrounded by stone. In the kitchen you will find all stainless steel appliances with plenty of counter top space. Also on the main level you will find the 3 bedrooms and full bathroom. The basement has immense amount of possibilities for a family room or even bedrooms. This is also where the 3/4 bathroom is. Walking out of the French doors onto the deck will lead you to plenty of entertainment space or a safe spot in the fenced in yard for your pets or kids to play. Call your favorite Realtor today for a showing!!
Listing Agent
Weichert, REALTORS-The 515 Agency Brokerage Phone: 515-320-2774 Listed on: 05/23/2025

Home Details
Home Type
- Single Family
Est. Annual Taxes
- $2,476
Year Built
- Built in 1980
Lot Details
- Lot Dimensions are 88x132
- Property is Fully Fenced
- Wood Fence
- Chain Link Fence
Parking
- 2
Home Design
- Concrete Siding
- Block Exterior
Interior Spaces
- Fireplace
- Unfinished Basement
- Basement Fills Entire Space Under The House
Kitchen
- Range
- Microwave
- Freezer
- Dishwasher
Flooring
- Carpet
- Vinyl
Laundry
- Dryer
- Washer
Utilities
- Forced Air Heating System
Map
Home Values in the Area
Average Home Value in this Area
Tax History
| Year | Tax Paid | Tax Assessment Tax Assessment Total Assessment is a certain percentage of the fair market value that is determined by local assessors to be the total taxable value of land and additions on the property. | Land | Improvement |
|---|---|---|---|---|
| 2024 | $2,476 | $150,507 | $19,800 | $130,707 |
| 2023 | $2,796 | $150,507 | $19,800 | $130,707 |
| 2022 | $2,514 | $151,178 | $19,800 | $131,378 |
| 2021 | $2,466 | $135,571 | $19,800 | $115,771 |
| 2020 | $2,394 | $129,070 | $19,800 | $109,270 |
| 2019 | $2,352 | $132,237 | $0 | $0 |
| 2018 | $2,192 | $132,237 | $0 | $0 |
| 2017 | $2,192 | $127,548 | $0 | $0 |
| 2016 | $2,068 | $127,548 | $0 | $0 |
| 2015 | $1,896 | $114,608 | $0 | $0 |
| 2014 | $1,800 | $114,608 | $0 | $0 |
Property History
| Date | Event | Price | Change | Sq Ft Price |
|---|---|---|---|---|
| 08/13/2025 08/13/25 | For Sale | $150,000 | 0.0% | $110 / Sq Ft |
| 06/27/2025 06/27/25 | Price Changed | $150,000 | -2.0% | $110 / Sq Ft |
| 06/15/2025 06/15/25 | Price Changed | $153,000 | -2.5% | $113 / Sq Ft |
| 06/08/2025 06/08/25 | Price Changed | $157,000 | -4.8% | $115 / Sq Ft |
| 05/23/2025 05/23/25 | For Sale | $165,000 | -- | $121 / Sq Ft |
| 05/09/2025 05/09/25 | Pending | -- | -- | -- |
Purchase History
| Date | Type | Sale Price | Title Company |
|---|---|---|---|
| Executors Deed | $78,000 | -- |
Mortgage History
| Date | Status | Loan Amount | Loan Type |
|---|---|---|---|
| Open | $74,100 | New Conventional | |
| Previous Owner | $210,000 | Reverse Mortgage Home Equity Conversion Mortgage | |
| Previous Owner | $108,000 | New Conventional | |
| Previous Owner | $74,000 | New Conventional |
Similar Homes in Algona, IA
Source: NoCoast MLS
MLS Number: NOC6327968
APN: 22-01-157-002
- 605 N Lantry St
- 508 N Church St
- 724 N Church St
- 1221 E Linden St
- 1227 E Linden St
- 1309 E Elm St
- 1302 E Linden St
- 1309 E Commercial St
- 302 N Woodworth St
- 701 E Lucas St
- 1415 E Linden St
- 317 N Garfield St
- 1314 E North St
- 602 E Lucas St
- 908 N Wooster St
- 1426 E Lucas St
- 520 E Lucas St
- 608 E North St
- 1213 E State St
- 1708 E Oak St






