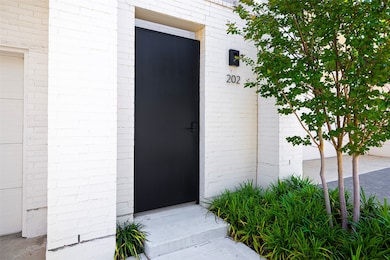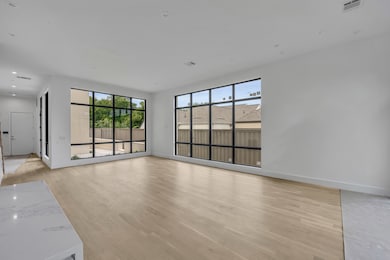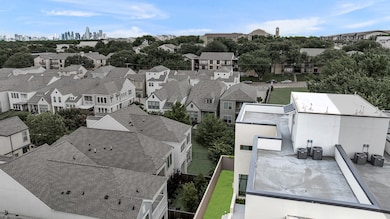610 N Oak Cliff Blvd Unit 306 Dallas, TX 75208
Kessler NeighborhoodEstimated payment $5,978/month
Highlights
- New Construction
- Built-In Refrigerator
- Contemporary Architecture
- Rosemont Upper Campus Rated A-
- Open Floorplan
- Wood Flooring
About This Home
Luxury Two-Story New Construction, Elevator-Ready – Only six homes with this floor plan This modern 2-story casita home with private courtyards, fenced backyard, and main living, dining, and kitchen on the first floor—ideal for both entertaining and everyday comfort.
Located in the heart of Oak Cliff and just minutes from the Bishop Arts District, Kessler West offers a true lock-and-leave lifestyle surrounded by walkable streets, vibrant murals, award-winning dining, and local boutiques.
The community includes a mix of two- and three-story floor plans with multiple outdoor spaces, including rooftop terraces, balconies, and courtyards. Homes are elevator accessible and filled with high-end designer finishes and expansive windows that bring in natural light.
Whether enjoying your rooftop with downtown views or relaxing in your courtyard, Kessler West blends elevated design, low-maintenance living, and the charm of one of Dallas’ most creative neighborhoods.
Listing Agent
Meyer Group Real Estate Brokerage Phone: 214-585-9933 License #0547012 Listed on: 09/12/2025
Property Details
Home Type
- Condominium
Est. Annual Taxes
- $5,420
Year Built
- Built in 2024 | New Construction
HOA Fees
- $413 Monthly HOA Fees
Parking
- 2 Car Attached Garage
Home Design
- Contemporary Architecture
- Brick Exterior Construction
Interior Spaces
- 2,960 Sq Ft Home
- 2-Story Property
- Open Floorplan
- Decorative Lighting
- Wood Flooring
Kitchen
- Eat-In Kitchen
- Built-In Gas Range
- Microwave
- Built-In Refrigerator
- Dishwasher
- Kitchen Island
- Disposal
Bedrooms and Bathrooms
- 3 Bedrooms
- Walk-In Closet
- Double Vanity
Accessible Home Design
- Accessible Elevator Installed
Schools
- Rosemont Elementary School
- Sunset High School
Utilities
- Vented Exhaust Fan
- Tankless Water Heater
Community Details
- Association fees include management, insurance, ground maintenance, sewer, trash
- Somerset Association Management Association
- Kessler West Townhomes Subdivision
Listing and Financial Details
- Assessor Parcel Number 202400236909
Map
Home Values in the Area
Average Home Value in this Area
Tax History
| Year | Tax Paid | Tax Assessment Tax Assessment Total Assessment is a certain percentage of the fair market value that is determined by local assessors to be the total taxable value of land and additions on the property. | Land | Improvement |
|---|---|---|---|---|
| 2025 | $5,420 | $724,120 | $115,260 | $608,860 |
| 2024 | $5,420 | $242,500 | $115,260 | $127,240 |
Property History
| Date | Event | Price | List to Sale | Price per Sq Ft |
|---|---|---|---|---|
| 09/12/2025 09/12/25 | For Sale | $975,000 | -- | $329 / Sq Ft |
Purchase History
| Date | Type | Sale Price | Title Company |
|---|---|---|---|
| Special Warranty Deed | -- | Presidio Title |
Mortgage History
| Date | Status | Loan Amount | Loan Type |
|---|---|---|---|
| Open | $7,600,000 | Construction |
Source: North Texas Real Estate Information Systems (NTREIS)
MLS Number: 21058940
APN: 00C38780000000306
- 610 N Oak Cliff Blvd Unit 204
- 2222 Carnes St
- 672 Aspen Valley Ln
- 626 N Hampton Rd
- 315 N Montreal Ave
- 709 Kessler Woods Trail
- 619 N Hampton Rd
- 403 N Tennant St
- 923 Bison Trail
- 1844 Stevens Bluff Ln
- 110 N Marlborough Ave
- 2522 W Jefferson Blvd
- 2435 W 10th St
- 202 S Oak Cliff Blvd
- 1629 Kyle Ave
- 2511 W 10th St
- 1621 Kyle Ave
- 2523 W 10th St
- 730 N Montclair Ave
- 1686 Kings Hwy
- 610 N Oak Cliff Blvd Unit 103
- 2212 W Davis St
- 630 Stevens Village Dr
- 422 N Marlborough Ave
- 1850 Wood Ledge Place
- 1836 W Davis St
- 730 N Boulevard Terrace
- 1844 Stevens Bluff Ln
- 750 High Garden Place
- 1927 W 10th St
- 425 N Rosemont Ave Unit 214
- 425 N Rosemont Ave
- 225 S Oak Cliff Blvd Unit 227
- 811 N Plymouth Rd
- 227 S Hampton Rd
- 2505 Wedglea Dr Unit 121
- 2538 Bahama Dr
- 311 S Waverly Dr
- 2506 Wedglea Dr Unit 105A
- 2511 Wedglea Dr







