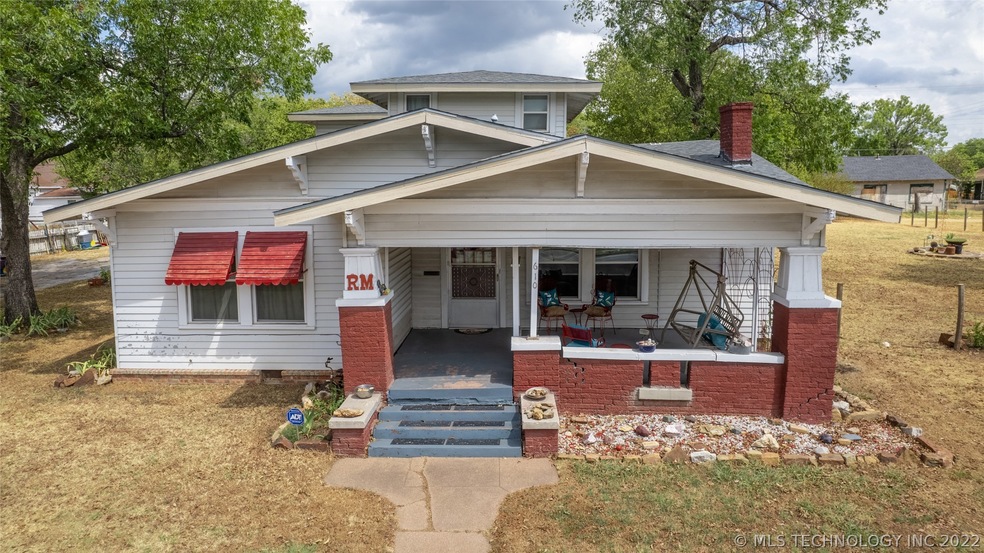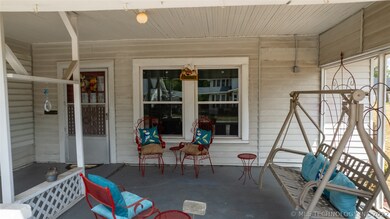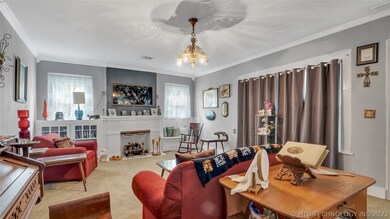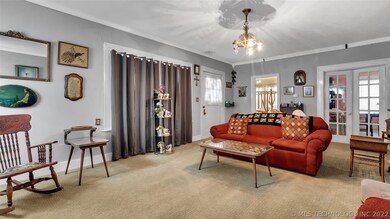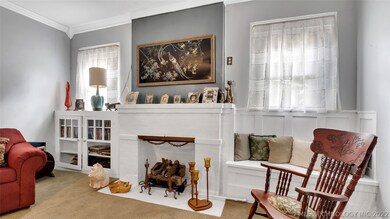
610 N Washington St Ardmore, OK 73401
Highlights
- 1 Fireplace
- Patio
- Zoned Heating and Cooling
- No HOA
- Parking Storage or Cabinetry
- Vinyl Plank Flooring
About This Home
As of January 2023Spacious Three Bedroom Home Sitting on Just Over Half an Acre- Walking Distance From Ardmore's Thriving Downtown Area. This beautiful home has had countless updates through the years including foundation work, upstairs plumbing, electrical wiring, gas fireplace insert, gas lines replaced, new roof on home 12 years ago, and garage roof in 2022. This home sits on a large city lot with a patio and sitting area in the backyard as well as plenty of storage in the detached garage. Note that this property is actually zoned commercial so could be used as commercial or residential for new buyers!
Last Agent to Sell the Property
I Sell Houses Real Estate Co License #183227 Listed on: 08/19/2022
Home Details
Home Type
- Single Family
Est. Annual Taxes
- $634
Year Built
- Built in 1933
Lot Details
- 0.54 Acre Lot
- West Facing Home
- Partially Fenced Property
Parking
- 1 Car Garage
- Parking Storage or Cabinetry
Home Design
- Wood Frame Construction
- Fiberglass Roof
- Asphalt
Interior Spaces
- 2,206 Sq Ft Home
- 2-Story Property
- Ceiling Fan
- 1 Fireplace
- Crawl Space
Kitchen
- <<OvenToken>>
- Range<<rangeHoodToken>>
- <<microwave>>
- Dishwasher
Flooring
- Carpet
- Vinyl Plank
Bedrooms and Bathrooms
- 3 Bedrooms
- 2 Full Bathrooms
Outdoor Features
- Patio
Schools
- Charles Evans Elementary School
- Ardmore Middle School
- Ardmore High School
Utilities
- Zoned Heating and Cooling
- Window Unit Cooling System
- Heating System Uses Gas
- Gas Water Heater
Community Details
- No Home Owners Association
- Ardmore City Tracts Subdivision
Ownership History
Purchase Details
Home Financials for this Owner
Home Financials are based on the most recent Mortgage that was taken out on this home.Purchase Details
Home Financials for this Owner
Home Financials are based on the most recent Mortgage that was taken out on this home.Purchase Details
Similar Homes in Ardmore, OK
Home Values in the Area
Average Home Value in this Area
Purchase History
| Date | Type | Sale Price | Title Company |
|---|---|---|---|
| Warranty Deed | $195,000 | Stewart Title | |
| Warranty Deed | $87,000 | -- | |
| Warranty Deed | -- | -- |
Mortgage History
| Date | Status | Loan Amount | Loan Type |
|---|---|---|---|
| Open | $185,250 | New Conventional | |
| Previous Owner | $69,308 | Commercial | |
| Previous Owner | $34,726 | Unknown | |
| Previous Owner | $46,245 | Stand Alone Refi Refinance Of Original Loan | |
| Previous Owner | $9,598 | Unknown | |
| Previous Owner | $47,000 | New Conventional |
Property History
| Date | Event | Price | Change | Sq Ft Price |
|---|---|---|---|---|
| 01/13/2023 01/13/23 | Sold | $195,000 | 0.0% | $88 / Sq Ft |
| 01/13/2023 01/13/23 | Sold | $195,000 | -2.0% | $88 / Sq Ft |
| 12/02/2022 12/02/22 | Pending | -- | -- | -- |
| 12/02/2022 12/02/22 | For Sale | $199,000 | 0.0% | $90 / Sq Ft |
| 11/30/2022 11/30/22 | Pending | -- | -- | -- |
| 11/21/2022 11/21/22 | For Sale | $199,000 | 0.0% | $90 / Sq Ft |
| 11/18/2022 11/18/22 | Pending | -- | -- | -- |
| 10/15/2022 10/15/22 | Price Changed | $199,000 | -5.2% | $90 / Sq Ft |
| 08/19/2022 08/19/22 | For Sale | $210,000 | -- | $95 / Sq Ft |
Tax History Compared to Growth
Tax History
| Year | Tax Paid | Tax Assessment Tax Assessment Total Assessment is a certain percentage of the fair market value that is determined by local assessors to be the total taxable value of land and additions on the property. | Land | Improvement |
|---|---|---|---|---|
| 2024 | $2,236 | $23,400 | $1,170 | $22,230 |
| 2023 | $2,236 | $6,470 | $347 | $6,123 |
| 2022 | $523 | $6,470 | $614 | $5,856 |
| 2021 | $634 | $6,281 | $591 | $5,690 |
| 2020 | $595 | $5,982 | $546 | $5,436 |
| 2019 | $553 | $5,697 | $520 | $5,177 |
| 2018 | $536 | $5,427 | $496 | $4,931 |
| 2017 | $473 | $5,168 | $448 | $4,720 |
| 2016 | $459 | $4,922 | $568 | $4,354 |
| 2015 | $360 | $4,688 | $509 | $4,179 |
| 2014 | $400 | $4,465 | $454 | $4,011 |
Agents Affiliated with this Home
-
K
Seller's Agent in 2023
Kori Thompson
I SELL HOUSES
-
Emily King

Seller's Agent in 2023
Emily King
I Sell Houses Real Estate Co
(580) 222-7811
297 Total Sales
-
N
Buyer's Agent in 2023
Non MLS Member
-
Kent Chappell
K
Buyer's Agent in 2023
Kent Chappell
RE/MAX
(580) 226-7629
61 Total Sales
Map
Source: MLS Technology
MLS Number: 2228726
APN: 0010-00-182-002-0-001-00
- 605 N Washington St
- 722 N Washington St
- 20 8th Ave NW
- 613 A St NW
- 114 8th Ave NW
- 720 B St NE
- 904 A St NW
- 0 NE 10th Ave Unit 2517786
- 908 B St NE
- 204 10th Ave NE
- 113 10th Ave NE
- 117 3rd Ave NW
- 128 A St NW
- 700 D St NW
- 0 12th Ave NW Unit 2503767
- 720 D St NW
- 421 D St NW
- 903 D St NW
- 109 E St NE
- 820 E St NW
