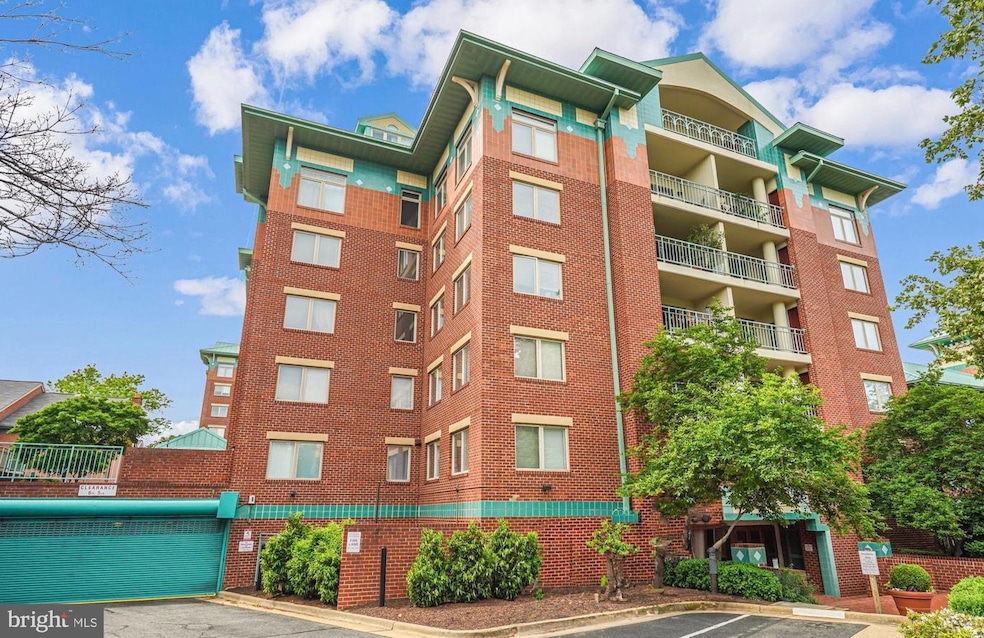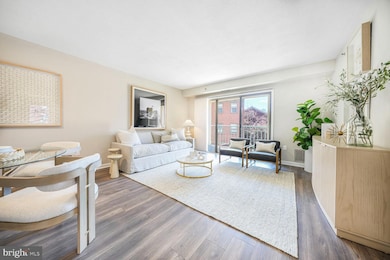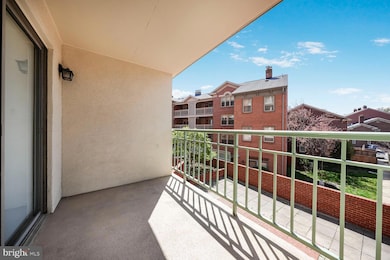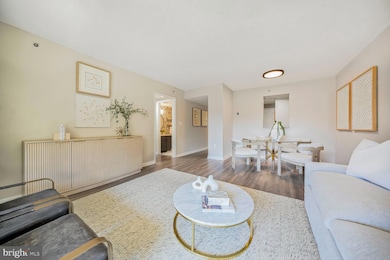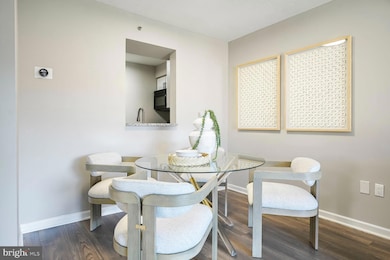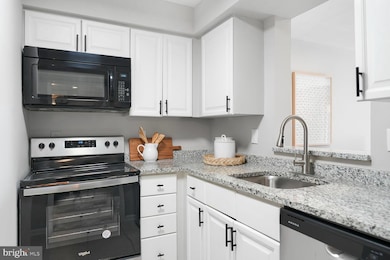
610 N West St Unit 206 Alexandria, VA 22314
Parker-Gray NeighborhoodHighlights
- Fitness Center
- 3-minute walk to Braddock Road
- Elevator
- Colonial Architecture
- Party Room
- 1-minute walk to Interior Park
About This Home
As of May 2025Prime location and amenities abound in this light-filled, 2 bedroom, 1.5 bath home! Invite friends to relax with you on the private, southern-facing balcony – they'll arrive easily via Braddock Metro or the bike path (both steps away!) or by the many nearby commuter roads. Stroll to the many shops and restaurants in historic Old Town or bike to Del Ray to check out the latest eateries. This well-maintained condo offers luxury vinyl tile flooring and recently purchased in-unit washer/dryer, HVAC, and hot water heater. The new owner will appreciate the reserved garage spot close to the elevator and a visitor's parking tag is also included with the unit. The complex features an exercise facility with weight and cardio machines and free weights, common areas for indoor and outdoor activities, and a welcoming lobby with a designated package delivery area. Several retail businesses, including a restaurant and dry cleaners, are located on-site. With just minutes to Reagan National Airport, Amazon HQ2, and downtown DC, this gem won't last long!
Property Details
Home Type
- Condominium
Est. Annual Taxes
- $5,450
Year Built
- Built in 1987 | Remodeled in 2023
HOA Fees
- $530 Monthly HOA Fees
Parking
- 1 Assigned Parking Garage Space
- Assigned parking located at #92
- Garage Door Opener
- On-Street Parking
Home Design
- Colonial Architecture
- Brick Exterior Construction
Interior Spaces
- 879 Sq Ft Home
- Property has 1 Level
- Entrance Foyer
- Dining Room
- Luxury Vinyl Plank Tile Flooring
Kitchen
- Stove
- Built-In Microwave
- Ice Maker
- Dishwasher
- Disposal
Bedrooms and Bathrooms
- 2 Main Level Bedrooms
- En-Suite Primary Bedroom
Laundry
- Laundry Room
- Dryer
- Washer
Outdoor Features
- Balcony
Schools
- Naomi L. Brooks Elementary School
- George Washington Middle School
- Alexandria City High School
Utilities
- Central Air
- Heat Pump System
- Electric Water Heater
Listing and Financial Details
- Assessor Parcel Number 50614830
Community Details
Overview
- Association fees include common area maintenance, exterior building maintenance, insurance, management, reserve funds, snow removal, sewer, trash, water
- Mid-Rise Condominium
- Colecroft Station Condos
- Colecroft Community
- Colecroft Station Subdivision
- Property Manager
Amenities
- Common Area
- Party Room
- Elevator
Recreation
- Fitness Center
Pet Policy
- Pets allowed on a case-by-case basis
- Pet Size Limit
Ownership History
Purchase Details
Home Financials for this Owner
Home Financials are based on the most recent Mortgage that was taken out on this home.Purchase Details
Home Financials for this Owner
Home Financials are based on the most recent Mortgage that was taken out on this home.Similar Homes in Alexandria, VA
Home Values in the Area
Average Home Value in this Area
Purchase History
| Date | Type | Sale Price | Title Company |
|---|---|---|---|
| Deed | $510,000 | Commonwealth Land Title | |
| Warranty Deed | $489,900 | Old Republic National Title |
Mortgage History
| Date | Status | Loan Amount | Loan Type |
|---|---|---|---|
| Open | $459,000 | New Conventional | |
| Previous Owner | $500,432 | VA | |
| Previous Owner | $50,000 | Credit Line Revolving |
Property History
| Date | Event | Price | Change | Sq Ft Price |
|---|---|---|---|---|
| 05/08/2025 05/08/25 | Sold | $510,000 | 0.0% | $580 / Sq Ft |
| 04/03/2025 04/03/25 | For Sale | $510,000 | +4.1% | $580 / Sq Ft |
| 07/19/2023 07/19/23 | Sold | $489,900 | 0.0% | $557 / Sq Ft |
| 06/23/2023 06/23/23 | Pending | -- | -- | -- |
| 06/15/2023 06/15/23 | For Sale | $489,900 | 0.0% | $557 / Sq Ft |
| 05/26/2017 05/26/17 | Rented | $1,900 | 0.0% | -- |
| 05/22/2017 05/22/17 | Under Contract | -- | -- | -- |
| 05/08/2017 05/08/17 | For Rent | $1,900 | 0.0% | -- |
| 10/22/2013 10/22/13 | Rented | $1,900 | 0.0% | -- |
| 10/15/2013 10/15/13 | Under Contract | -- | -- | -- |
| 10/04/2013 10/04/13 | For Rent | $1,900 | -- | -- |
Tax History Compared to Growth
Tax History
| Year | Tax Paid | Tax Assessment Tax Assessment Total Assessment is a certain percentage of the fair market value that is determined by local assessors to be the total taxable value of land and additions on the property. | Land | Improvement |
|---|---|---|---|---|
| 2025 | $5,539 | $489,528 | $174,750 | $314,778 |
| 2024 | $5,539 | $480,184 | $171,324 | $308,860 |
| 2023 | $5,037 | $453,740 | $161,626 | $292,114 |
| 2022 | $5,037 | $453,740 | $161,626 | $292,114 |
| 2021 | $5,037 | $453,740 | $161,626 | $292,114 |
| 2020 | $4,794 | $429,085 | $136,971 | $292,114 |
| 2019 | $4,660 | $412,424 | $131,653 | $280,771 |
| 2018 | $4,572 | $404,581 | $129,071 | $275,510 |
| 2017 | $4,443 | $393,162 | $125,312 | $267,850 |
| 2016 | $4,219 | $393,162 | $125,312 | $267,850 |
| 2015 | $3,950 | $378,745 | $110,895 | $267,850 |
| 2014 | $3,768 | $361,305 | $105,615 | $255,690 |
Agents Affiliated with this Home
-

Seller's Agent in 2025
Mary Gillespie
EXP Realty, LLC
(703) 930-7536
1 in this area
50 Total Sales
-

Seller Co-Listing Agent in 2025
Michelle Pappas
EXP Realty, LLC
(703) 622-2282
1 in this area
42 Total Sales
-
E
Buyer's Agent in 2025
Elayne Combs
Long & Foster
1 in this area
2 Total Sales
-

Seller's Agent in 2023
Blake Davenport
TTR Sotheby's International Realty
(484) 356-8297
4 in this area
586 Total Sales
-
L
Seller Co-Listing Agent in 2023
Leah Davenport
TTR Sotheby's International Realty
(703) 402-4129
1 in this area
47 Total Sales
-

Seller's Agent in 2017
Sarah King
McEnearney Associates
(703) 864-5050
2 in this area
19 Total Sales
Map
Source: Bright MLS
MLS Number: VAAX2043336
APN: 054.03-0B-1.206
- 545 E Braddock Rd Unit 302
- 521 N Payne St
- 423 Mount Vernon Ave
- 400 N Fayette St
- 318 N Payne St
- 313 N Payne St
- 800 & 802 N Fayette St
- 1124 Madison St
- 1223 Queen St
- 1008 Pendleton St
- 1011 Oronoco St
- 701 N Henry St Unit 511
- Aidan 1 Bed Plus Den Plan at The Aidan
- Aidan 2 Bed Plan at The Aidan
- Aidan 1 Bed Plan at The Aidan
- Aidan JR 1 Bed Plan at The Aidan
- Aidan Penthouse Plan at The Aidan
- Aidan JR 2 Bed Plan at The Aidan
- 701 N Henry St Unit 210
- 701 N Henry St Unit 212
