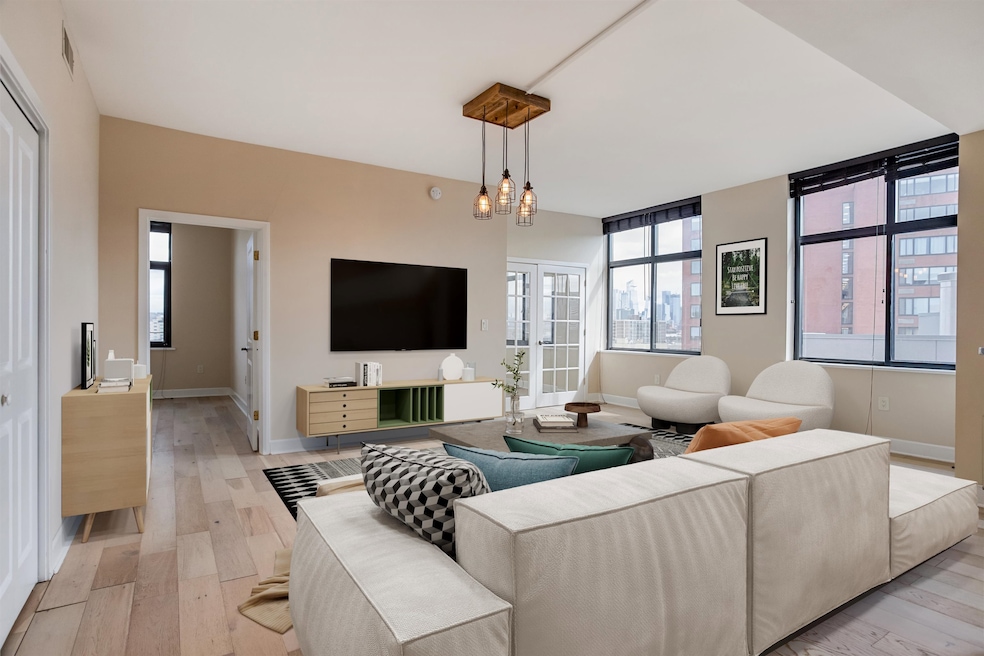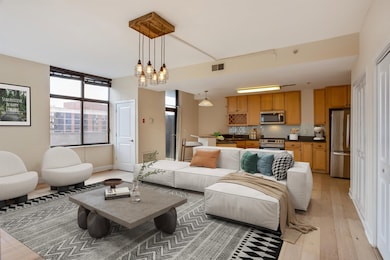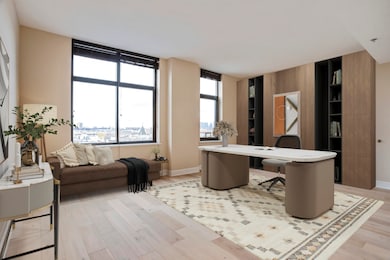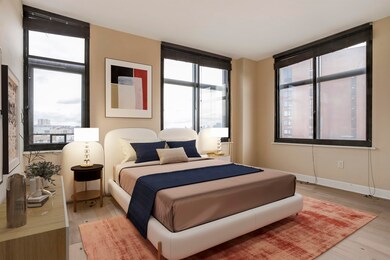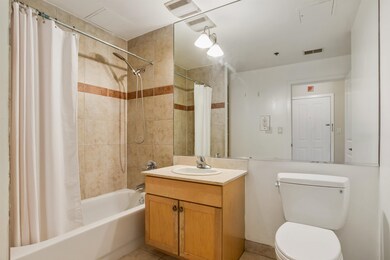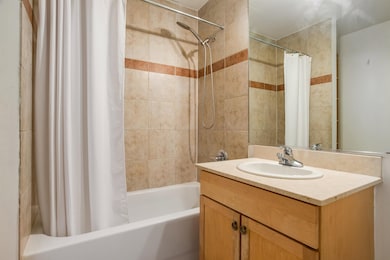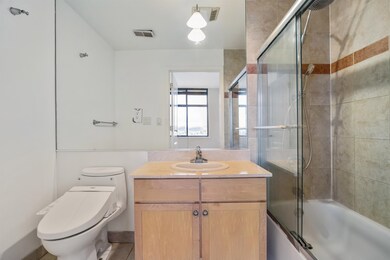
Hoboken Grande 610 Newark St Unit 9F Hoboken, NJ 07030
Estimated payment $7,031/month
Highlights
- Fitness Center
- River View
- Wood Flooring
- Hoboken High School Rated A-
- Property is near a park
- 2-minute walk to Southwest Park
About This Home
Welcome to this spacious and beautifully upgraded 2-bedroom, 2-bath corner residence with a private balcony in the heart of downtown Hoboken. This sun-filled home offers north and east exposures, flooding the space with natural light all day long. Included with the unit is one assigned garage parking space. The interior boasts 10-foot ceilings, central AC, an in-unit washer and dryer, and a modern kitchen equipped with stainless steel appliances, a breakfast bar, and ample cabinet space. Step out onto your private balcony to enjoy some fresh air and city views. Recent upgrades include: HVAC (2025), Washer/Dryer (2018), Dishwasher (2018), Microwave (2019), LG 3-Door French Door Refrigerator (2019), and Samsung Slide-In Gas Range with Glass Touch Controls (2019). Residents enjoy access to excellent amenities, including a part-time concierge, fitness center, sauna and steam rooms, and a spacious common terrace. The building also provides a shuttle service to the Hoboken PATH, making commuting a breeze. Ideally located just minutes from the PATH and ferry terminals, and close to parks, restaurants, shopping, and bus stops—this home offers the perfect combination of comfort and convenience. Don’t miss this fantastic opportunity to own in one of Hoboken’s most desirable locations!
Property Details
Home Type
- Condominium
Est. Annual Taxes
- $10,541
Year Built
- 2002
HOA Fees
- $777 Monthly HOA Fees
Parking
- 1 Car Attached Garage
Property Views
- River
Home Design
- Brick Exterior Construction
Interior Spaces
- 1,350 Sq Ft Home
- Multi-Level Property
- Living Room
- Wood Flooring
- Washer and Dryer
Kitchen
- Gas Oven or Range
- Microwave
- Dishwasher
Bedrooms and Bathrooms
- 2 Main Level Bedrooms
- 2 Full Bathrooms
Outdoor Features
- Terrace
Location
- Property is near a park
- Property is near public transit
- Property is near schools
- Property is near shops
- Property is near a bus stop
Utilities
- Central Air
- Heating System Uses Gas
Listing and Financial Details
- Exclusions: Personal items
- Legal Lot and Block 00004 / 00007
Community Details
Overview
- Association fees include water, parking
- Hunter Homes Association
Amenities
- Elevator
Recreation
Pet Policy
- Pets Allowed
Map
About Hoboken Grande
Home Values in the Area
Average Home Value in this Area
Tax History
| Year | Tax Paid | Tax Assessment Tax Assessment Total Assessment is a certain percentage of the fair market value that is determined by local assessors to be the total taxable value of land and additions on the property. | Land | Improvement |
|---|---|---|---|---|
| 2024 | $9,724 | $596,900 | $236,300 | $360,600 |
| 2023 | $9,724 | $596,900 | $236,300 | $360,600 |
| 2022 | $9,556 | $596,900 | $236,300 | $360,600 |
| 2021 | $9,550 | $596,900 | $236,300 | $360,600 |
| 2020 | $9,616 | $596,900 | $236,300 | $360,600 |
| 2019 | $9,544 | $596,900 | $236,300 | $360,600 |
| 2018 | $9,431 | $596,900 | $236,300 | $360,600 |
| 2017 | $9,503 | $596,900 | $236,300 | $360,600 |
| 2016 | $9,258 | $596,900 | $236,300 | $360,600 |
| 2015 | $8,936 | $596,900 | $236,300 | $360,600 |
| 2014 | $8,524 | $596,900 | $236,300 | $360,600 |
Property History
| Date | Event | Price | Change | Sq Ft Price |
|---|---|---|---|---|
| 05/05/2025 05/05/25 | Price Changed | $965,000 | -2.0% | $715 / Sq Ft |
| 04/10/2025 04/10/25 | For Sale | $985,000 | 0.0% | $730 / Sq Ft |
| 07/17/2023 07/17/23 | Rented | $4,250 | +1.2% | -- |
| 07/10/2023 07/10/23 | Under Contract | -- | -- | -- |
| 06/23/2023 06/23/23 | For Rent | $4,200 | +5.0% | -- |
| 04/25/2022 04/25/22 | Rented | $4,000 | 0.0% | -- |
| 04/20/2022 04/20/22 | Under Contract | -- | -- | -- |
| 04/09/2022 04/09/22 | For Rent | $4,000 | 0.0% | -- |
| 04/06/2022 04/06/22 | Under Contract | -- | -- | -- |
| 04/02/2022 04/02/22 | For Rent | $4,000 | 0.0% | -- |
| 05/30/2018 05/30/18 | Sold | $805,000 | -6.4% | $596 / Sq Ft |
| 04/04/2018 04/04/18 | Pending | -- | -- | -- |
| 02/13/2018 02/13/18 | For Sale | $859,999 | +43.8% | $637 / Sq Ft |
| 09/17/2013 09/17/13 | Sold | $598,000 | -1.2% | $443 / Sq Ft |
| 07/31/2013 07/31/13 | Pending | -- | -- | -- |
| 07/11/2013 07/11/13 | For Sale | $605,000 | -- | $448 / Sq Ft |
Purchase History
| Date | Type | Sale Price | Title Company |
|---|---|---|---|
| Deed | $805,000 | Chicago Title Insurance Co | |
| Deed | $598,000 | Multiple | |
| Deed | $540,000 | -- |
Mortgage History
| Date | Status | Loan Amount | Loan Type |
|---|---|---|---|
| Open | $480,292 | New Conventional | |
| Closed | $480,292 | New Conventional | |
| Closed | $505,000 | Adjustable Rate Mortgage/ARM | |
| Previous Owner | $474,000 | Adjustable Rate Mortgage/ARM | |
| Previous Owner | $478,400 | New Conventional | |
| Previous Owner | $432,000 | Unknown | |
| Previous Owner | $54,000 | Credit Line Revolving |
Similar Homes in the area
Source: Hudson County MLS
MLS Number: 250007011
APN: 05-00007-0000-00004-0000-C009F
- 610 Newark St Unit 9F
- 601 Observer Hwy Unit 204
- 68 Monroe St Unit 3A
- 700 Grove St Unit 2P
- 700 Grove St Unit 8U
- 700 Grove St Unit 7A
- 700 Grove St Unit 8E
- 700 Grove St
- 74 Monroe St Unit 7
- 78 Monroe St Unit 2
- 70 Madison St Unit 400 Loft
- 74 Madison St Unit 2
- 689 Luis M Marin Blvd Unit 1009
- 689 Luis M Marin Blvd Unit 107
- 689 Luis Munoz Marin Blvd Unit 808
- 689 Luis M Marin Blvd Unit 808
- 689 Luis M Marin Blvd Unit 506
- 689 Luis M Marin Blvd Unit 706
- 689 Luis Munoz Marin Blvd Unit 1003
- 689 Luis M Marin Blvd Unit 1003
