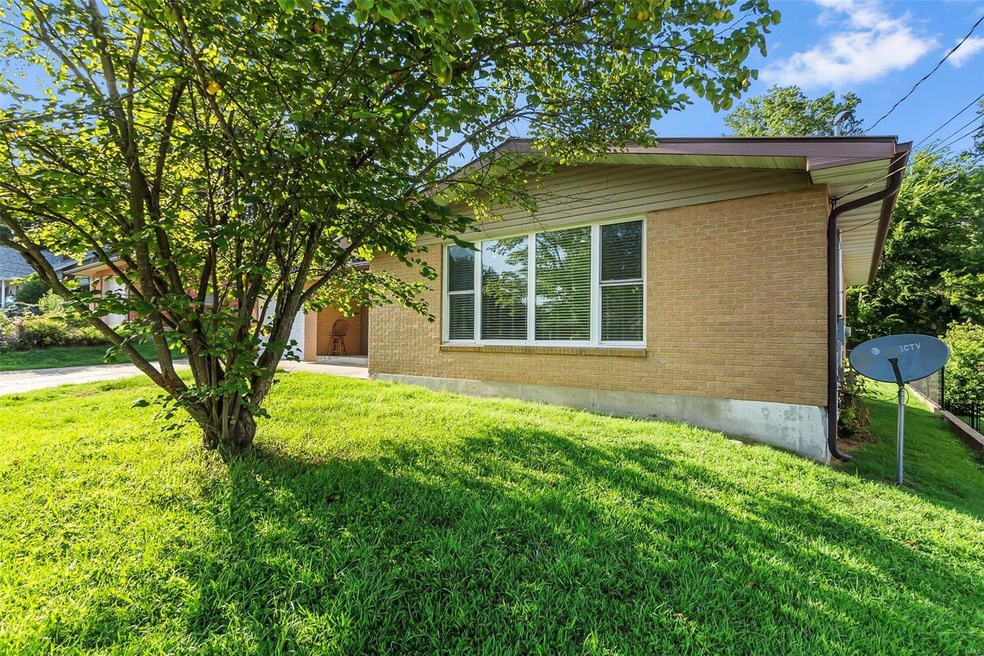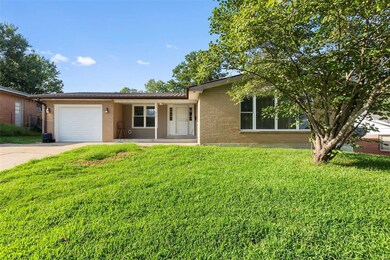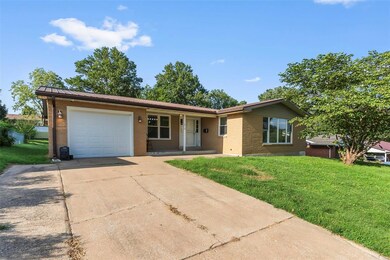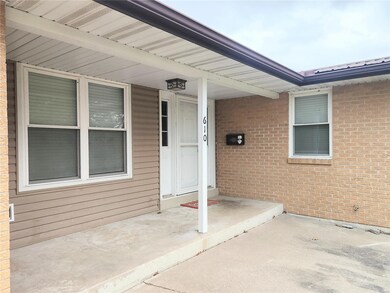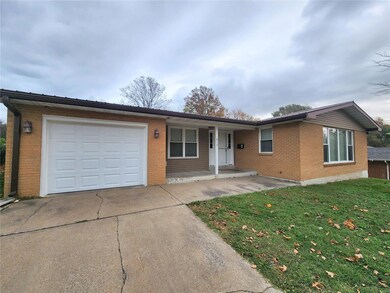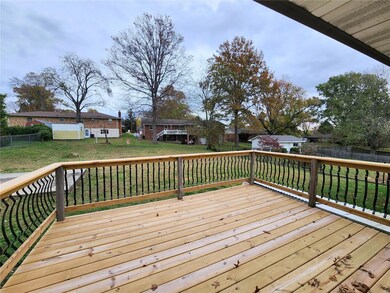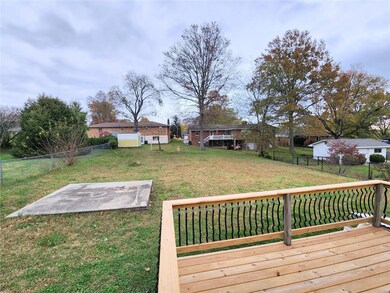
610 Parkview St Jackson, MO 63755
Highlights
- Traditional Architecture
- Brick Veneer
- Laundry Room
- Jackson Senior High School Rated A-
- Living Room
- 2-minute walk to Safety City
About This Home
As of February 2025The beautiful Jackson City Park can be your neighbor! Renovated and refreshed, this home is move-in ready. On the main floor you will find the first living room, the kitchen/dining room, primary en-suite and an additional bedroom and full bathroom. The basement is entirely finished and has an additional 4 sleeping rooms! The basement also offers a second living room and a 3rd full bathroom! With new appliances, a new deck, and all this finished square feet this home is a bargain. Priced substantially below appraisal.
Home Details
Home Type
- Single Family
Est. Annual Taxes
- $1,148
Year Built
- Built in 1965
Parking
- 1 Car Garage
- Garage Door Opener
- Driveway
- Off-Street Parking
Home Design
- Traditional Architecture
- Brick Veneer
Interior Spaces
- 1-Story Property
- Family Room
- Living Room
- Dining Room
- Laundry Room
Kitchen
- Gas Cooktop
- Microwave
- Dishwasher
- Disposal
Bedrooms and Bathrooms
- 2 Bedrooms
- 3 Full Bathrooms
Basement
- Basement Fills Entire Space Under The House
- Bedroom in Basement
Schools
- Orchard Drive Elem. Elementary School
- Jackson Russell Hawkins Jr High Middle School
- Jackson Sr. High School
Additional Features
- Lot Dimensions are 70x155x70x150
- Forced Air Heating System
Listing and Financial Details
- Assessor Parcel Number 14-311-00-07-00500-0000
Ownership History
Purchase Details
Home Financials for this Owner
Home Financials are based on the most recent Mortgage that was taken out on this home.Purchase Details
Home Financials for this Owner
Home Financials are based on the most recent Mortgage that was taken out on this home.Purchase Details
Purchase Details
Home Financials for this Owner
Home Financials are based on the most recent Mortgage that was taken out on this home.Purchase Details
Home Financials for this Owner
Home Financials are based on the most recent Mortgage that was taken out on this home.Similar Homes in Jackson, MO
Home Values in the Area
Average Home Value in this Area
Purchase History
| Date | Type | Sale Price | Title Company |
|---|---|---|---|
| Warranty Deed | -- | None Listed On Document | |
| Warranty Deed | -- | None Listed On Document | |
| Warranty Deed | -- | None Listed On Document | |
| Warranty Deed | -- | Cape Girardeau County Abst & | |
| Warranty Deed | -- | None Available |
Mortgage History
| Date | Status | Loan Amount | Loan Type |
|---|---|---|---|
| Open | $224,000 | New Conventional | |
| Previous Owner | $269,000 | New Conventional | |
| Previous Owner | $116,000 | New Conventional | |
| Previous Owner | $117,600 | New Conventional | |
| Previous Owner | $123,730 | New Conventional |
Property History
| Date | Event | Price | Change | Sq Ft Price |
|---|---|---|---|---|
| 02/21/2025 02/21/25 | Sold | -- | -- | -- |
| 02/21/2025 02/21/25 | Pending | -- | -- | -- |
| 01/14/2025 01/14/25 | Price Changed | $289,000 | -1.4% | $110 / Sq Ft |
| 12/30/2024 12/30/24 | Price Changed | $293,000 | -1.7% | $112 / Sq Ft |
| 11/19/2024 11/19/24 | Price Changed | $298,000 | -0.6% | $114 / Sq Ft |
| 11/18/2024 11/18/24 | Price Changed | $299,900 | +0.6% | $115 / Sq Ft |
| 11/18/2024 11/18/24 | Price Changed | $298,000 | -0.6% | $114 / Sq Ft |
| 11/06/2024 11/06/24 | For Sale | $299,900 | 0.0% | $115 / Sq Ft |
| 11/04/2024 11/04/24 | Off Market | -- | -- | -- |
| 09/18/2024 09/18/24 | Sold | -- | -- | -- |
| 08/12/2024 08/12/24 | Pending | -- | -- | -- |
| 07/27/2024 07/27/24 | For Sale | $299,977 | -- | $226 / Sq Ft |
Tax History Compared to Growth
Tax History
| Year | Tax Paid | Tax Assessment Tax Assessment Total Assessment is a certain percentage of the fair market value that is determined by local assessors to be the total taxable value of land and additions on the property. | Land | Improvement |
|---|---|---|---|---|
| 2024 | $11 | $22,470 | $2,370 | $20,100 |
| 2023 | $1,148 | $22,470 | $2,370 | $20,100 |
| 2022 | $1,058 | $20,720 | $2,190 | $18,530 |
| 2021 | $1,058 | $20,720 | $2,190 | $18,530 |
| 2020 | $1,060 | $20,720 | $2,190 | $18,530 |
| 2019 | $1,058 | $20,720 | $0 | $0 |
| 2018 | $1,056 | $20,720 | $0 | $0 |
| 2017 | $1,059 | $20,720 | $0 | $0 |
| 2016 | $990 | $19,440 | $0 | $0 |
| 2015 | $990 | $19,440 | $0 | $0 |
| 2014 | $995 | $19,440 | $0 | $0 |
Agents Affiliated with this Home
-
Carrie Stroup

Seller's Agent in 2025
Carrie Stroup
Edge Realty
(573) 450-2623
32 Total Sales
-
Jeanne Muckerman

Buyer's Agent in 2025
Jeanne Muckerman
Edge Realty
(573) 576-0673
47 Total Sales
-
Chelsea Dillick

Seller's Agent in 2024
Chelsea Dillick
EXP Realty, LLC
(573) 579-2545
718 Total Sales
Map
Source: MARIS MLS
MLS Number: MIS24069236
APN: 14-311-00-07-00500-0000
- 626 Sue Dr
- 448 Jona Gold Ct
- 304 Morgan St
- 824 N Farmington Rd
- 934 Raines Ave
- 216 Elmwood Blvd
- 0 Hwy D Unit MIS25043793
- 703 W Adams St
- 713 W Adams St
- 208 S Bast St
- 1386 Lilac Ln
- 409 N Maryland St
- 1278 Bramblewood Dr
- 616 Greensferry Rd
- 606 Goodson Dr
- 781 N West Ln
- 757 N West Ln
- 402 S Bellevue St
- 420 Whetstone Way
- 1658 Columbia Dr
